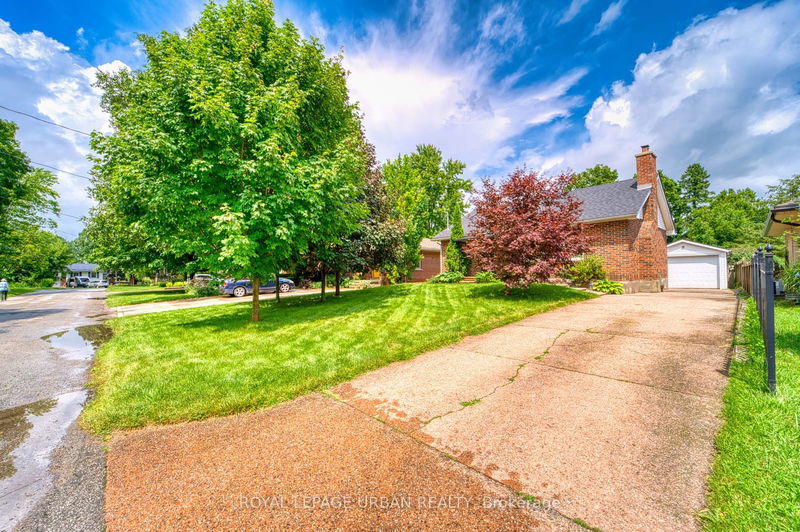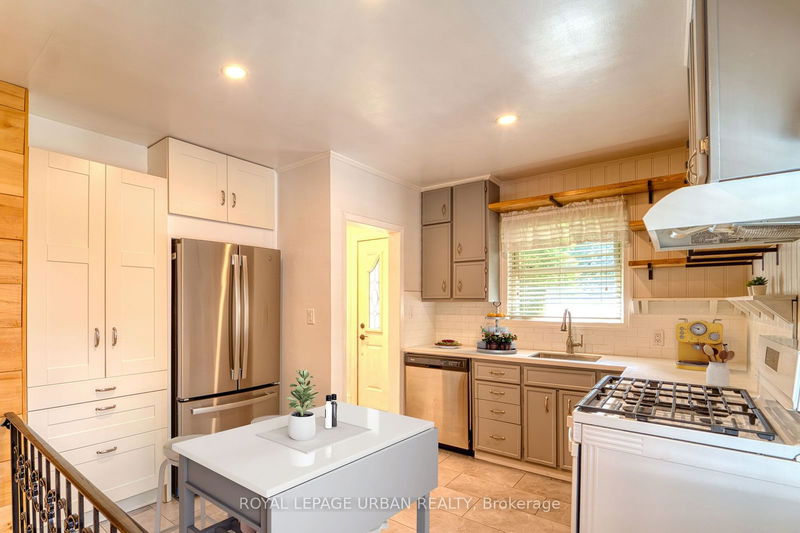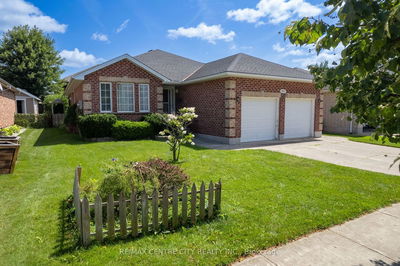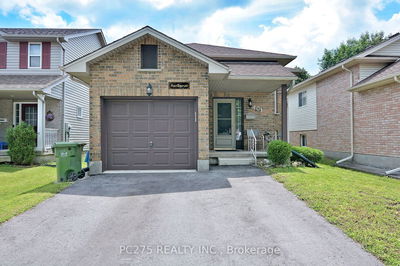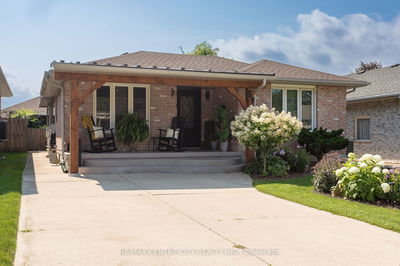1466 Oakdale
North G | London
$699,888.00
Listed 2 months ago
- 2 bed
- 2 bath
- - sqft
- 4.0 parking
- Detached
Instant Estimate
$697,176
-$2,712 compared to list price
Upper range
$762,228
Mid range
$697,176
Lower range
$632,124
Property history
- Aug 2, 2024
- 2 months ago
Price Change
Listed for $699,888.00 • 25 days on market
- Jun 25, 2024
- 4 months ago
Terminated
Listed for $488,000.00 • 8 days on market
- Apr 25, 2024
- 6 months ago
Terminated
Listed for $729,900.00 • 2 months on market
- Nov 17, 2023
- 11 months ago
Sold for $561,000.00
Listed for $599,900.00 • 15 days on market
- Nov 17, 2023
- 11 months ago
Sold for $561,000.00
Listed for $599,900.00 • 15 days on market
- Oct 18, 2023
- 1 year ago
Terminated
Listed for $624,999.00 • on market
- Sep 15, 2023
- 1 year ago
Terminated
Listed for $649,900.00 • on market
- Oct 14, 2014
- 10 years ago
Sold for $215,000.00
Listed for $219,900.00 • 8 days on market
Location & area
Schools nearby
Home Details
- Description
- Welcome To Your Dream Retreat! Located In The Heart Of North London, Just Minutes Away From Parks, Schools, Community Centres, Shopping, And Dining. This Beautifully Designed Home Features A Spacious Open Floor Plan, Perfect For Entertaining Or Relaxing With Family. The Upgraded Kitchen Features Modern Appliances And Ample Storage, Spacious Living Areas With A Decorative Fireplace, Fully Renovated Bathrooms, Upgraded Closet Space, And So Much More! Step Outside To Your Private Backyard Paradise, Where You'll Find A Sparkling Pool Surrounded By Lush Landscaping. The Expansive Patio Area Is Ideal For Sunbathing, Hosting Summer Barbecues, Or Enjoying Quiet Evenings. Don't Miss This Incredible Opportunity To Own Your Own Piece Of Paradise!
- Additional media
- -
- Property taxes
- $3,610.00 per year / $300.83 per month
- Basement
- Full
- Year build
- 51-99
- Type
- Detached
- Bedrooms
- 2 + 1
- Bathrooms
- 2
- Parking spots
- 4.0 Total | 1.0 Garage
- Floor
- -
- Balcony
- -
- Pool
- Inground
- External material
- Brick
- Roof type
- -
- Lot frontage
- -
- Lot depth
- -
- Heating
- Forced Air
- Fire place(s)
- N
- Ground
- Living
- 17’5” x 14’9”
- Bathroom
- 7’1” x 4’9”
- Prim Bdrm
- 12’3” x 10’8”
- 2nd Br
- 11’4” x 10’8”
- Kitchen
- 14’5” x 11’8”
- Sunroom
- 23’6” x 16’6”
- Bsmt
- Living
- 25’5” x 17’4”
- 3rd Br
- 7’1” x 5’4”
- Bathroom
- 7’1” x 5’4”
- Utility
- 11’1” x 10’8”
Listing Brokerage
- MLS® Listing
- X9237038
- Brokerage
- ROYAL LEPAGE URBAN REALTY
Similar homes for sale
These homes have similar price range, details and proximity to 1466 Oakdale

