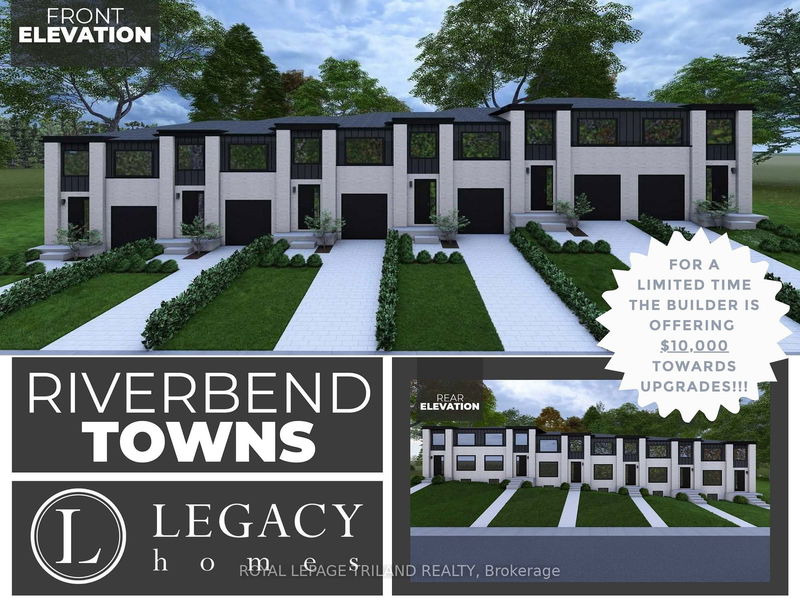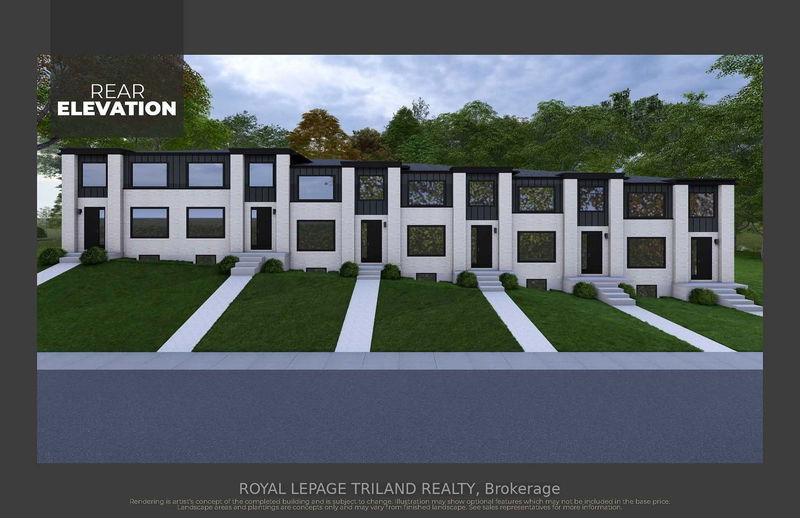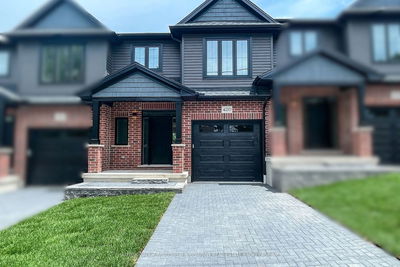18 - 1175 Riverbend
South B | London
$649,900.00
Listed 2 months ago
- 3 bed
- 3 bath
- 1600-1799 sqft
- 2.0 parking
- Vacant Land Condo
Instant Estimate
$636,965
-$12,935 compared to list price
Upper range
$674,856
Mid range
$636,965
Lower range
$599,073
Property history
- Now
- Listed on Aug 1, 2024
Listed for $649,900.00
69 days on market
Location & area
Schools nearby
Home Details
- Description
- Construction about to begin! If you've been searching for the perfect modern home, Legacy Homes is proud to announce their newest project "Riverbend Towns" in West Londons outstanding Riverbend neighbourhood. Whether you choose an interior or exterior unit, these beautiful & spacious two storey homes include a single car garage & offer an open concept main level design including an upscale kitchen anchored by a large island with quartz counters & custom cabinets, large living & dining areas, & a powder room. Upstairs there are three bedrooms, including a large primary with an oversized walk-in closet, & a spa-worthy 4 piece ensuite with a walk-in shower & dual sinks. Theres also a beautifully finished full 4 piece main bath plus a laundry room on second level. Standard inclusions feature engineered hardwood flooring on the main, tile in the bathroom & laundry centre, covered front & rear porches, 9' ceilings with 8' interior doors on the main, designer light fixtures throughout, exteriors blending brick & James Hardie siding, plus an insulated garage door. Basements are ready to finish, with a rough-in for a 3 piece bath; builder-finished basements are available as an upgrade. Legacy Homes is building an exclusive group of 19 units, with standard interior units offered at $649,900 and end units priced from $659,900 offer 1,620 sq ft. End units offer a separate side entrance with access to the lower level, perfect for an in-law suite or teen retreat. Two premium end units feature additional bonus windows for extra light (plus the side entrance), available for $669,900 and offer 1,709 sq ft. An incentive of $10,000 is in effect for builder upgrades selected by the buyer. A low monthly fee (approx. $100) covers common elements (green space, snow removal from private roads, etc.). Riverbend is a desirable, growing family-oriented community close to parks, schools, trails, restaurants, and shopping with easy access to Byron. This listing represent as an interior model.
- Additional media
- https://youtu.be/slyAoZjTMqw
- Property taxes
- $0.00 per year / $0.00 per month
- Condo fees
- $100.00
- Basement
- Full
- Year build
- New
- Type
- Vacant Land Condo
- Bedrooms
- 3
- Bathrooms
- 3
- Pet rules
- Restrict
- Parking spots
- 2.0 Total | 1.0 Garage
- Parking types
- Exclusive
- Floor
- -
- Balcony
- None
- Pool
- -
- External material
- Brick
- Roof type
- -
- Lot frontage
- -
- Lot depth
- -
- Heating
- Forced Air
- Fire place(s)
- N
- Locker
- None
- Building amenities
- -
- Main
- Living
- 12’2” x 16’2”
- Dining
- 10’2” x 9’6”
- Kitchen
- 8’6” x 9’10”
- 2nd
- Br
- 11’10” x 17’1”
- 2nd Br
- 9’2” x 11’6”
- 3rd Br
- 9’10” x 9’10”
- Laundry
- 0’0” x 0’0”
Listing Brokerage
- MLS® Listing
- X9237081
- Brokerage
- ROYAL LEPAGE TRILAND REALTY
Similar homes for sale
These homes have similar price range, details and proximity to 1175 Riverbend









