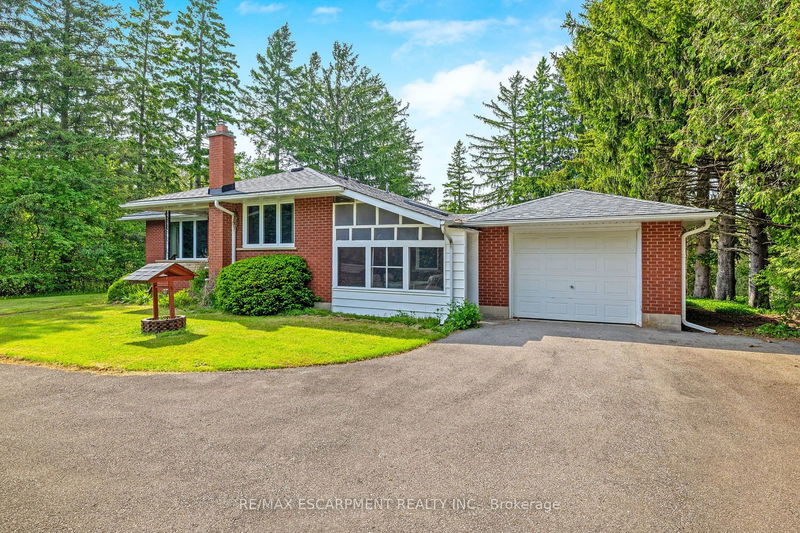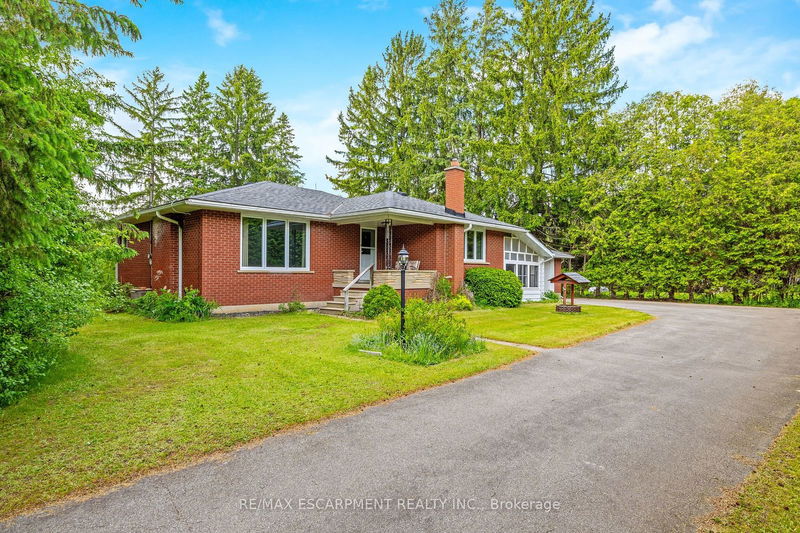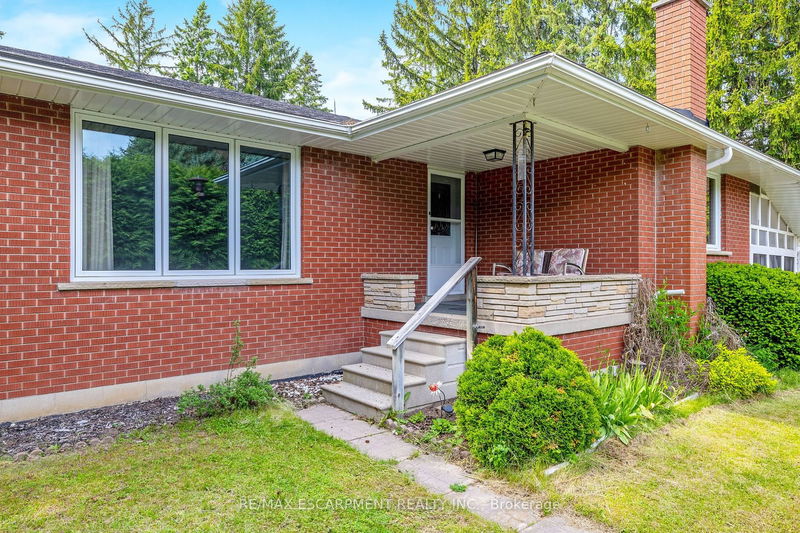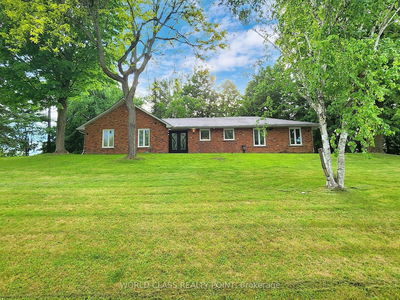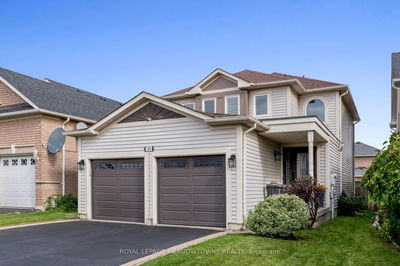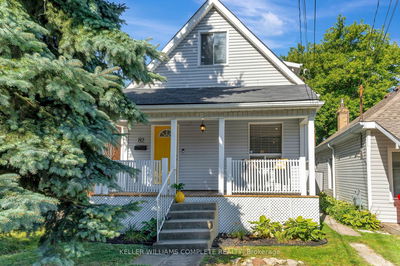100 Fall
Rockwood | Guelph/Eramosa
$824,900.00
Listed 2 months ago
- 3 bed
- 1 bath
- 1100-1500 sqft
- 4.0 parking
- Detached
Instant Estimate
$808,100
-$16,800 compared to list price
Upper range
$892,476
Mid range
$808,100
Lower range
$723,724
Property history
- Now
- Listed on Aug 2, 2024
Listed for $824,900.00
68 days on market
- May 15, 2024
- 5 months ago
Terminated
Listed for $899,900.00 • 3 months on market
- Mar 26, 2024
- 7 months ago
Terminated
Listed for $949,900.00 • about 2 months on market
Location & area
Schools nearby
Home Details
- Description
- 3 BEDROOMS! PRIVATE LOT! C2 ZONING! This charming 3-bedroom bungalow offers a comfortable and spacious living environment. The large, sunlit living room welcomes you as you enter, providing a perfect space for relaxation and gatherings. The nicely sized kitchen boasts an abundance of counter space, ideal for culinary enthusiasts. The main floor features good-sized bedrooms and a convenient 4-piece bathroom. Downstairs, the partially finished basement includes a recreation room and an additional bedroom, adding extra versatility to the space. Outside, the property is nestled within a large tree-lined lot, offering tranquility and privacy, with a deck in the backyard for outdoor enjoyment. With a single car garage and ample driveway parking, parking will never be an issue. Notably, this property is designed to save on utility costs by utilizing a well and septic system, making it an economical choice for those seeking a comfortable and cost-effective living arrangement.
- Additional media
- https://my.matterport.com/show/?m=kYTUAaoEBeG&brand=0
- Property taxes
- $4,282.59 per year / $356.88 per month
- Basement
- Full
- Basement
- Part Fin
- Year build
- 51-99
- Type
- Detached
- Bedrooms
- 3 + 1
- Bathrooms
- 1
- Parking spots
- 4.0 Total | 1.0 Garage
- Floor
- -
- Balcony
- -
- Pool
- None
- External material
- Brick
- Roof type
- -
- Lot frontage
- -
- Lot depth
- -
- Heating
- Forced Air
- Fire place(s)
- Y
- Main
- Living
- 19’8” x 13’9”
- Kitchen
- 13’7” x 14’7”
- Prim Bdrm
- 11’4” x 13’11”
- 2nd Br
- 10’6” x 11’1”
- 3rd Br
- 13’7” x 10’2”
- Mudroom
- 12’11” x 6’7”
- Bsmt
- Rec
- 25’3” x 13’6”
- 4th Br
- 11’9” x 13’6”
Listing Brokerage
- MLS® Listing
- X9238024
- Brokerage
- RE/MAX ESCARPMENT REALTY INC.
Similar homes for sale
These homes have similar price range, details and proximity to 100 Fall
