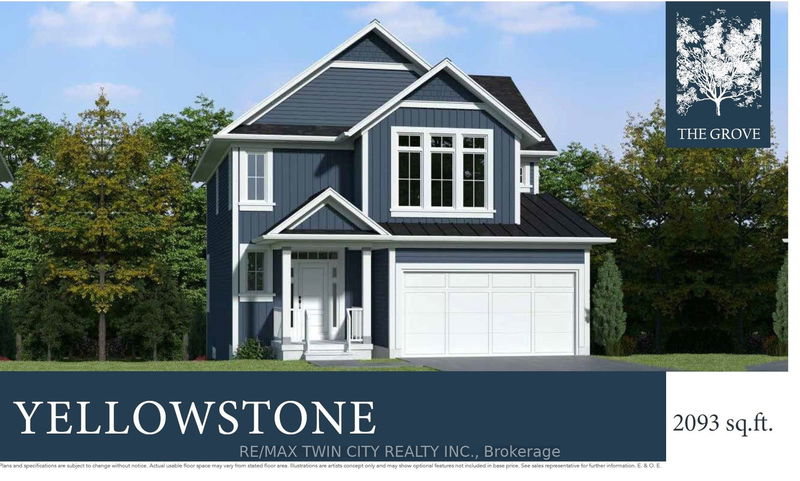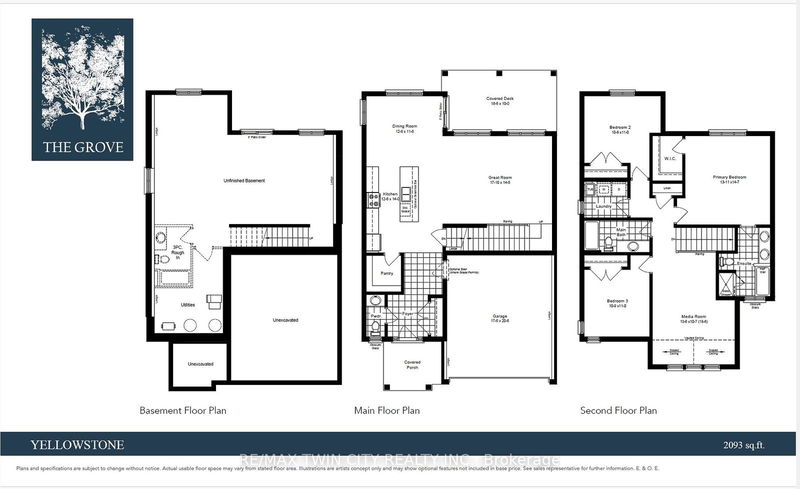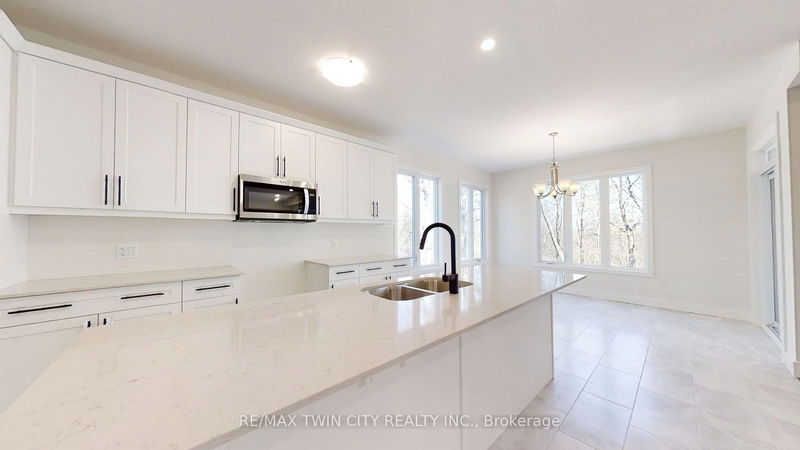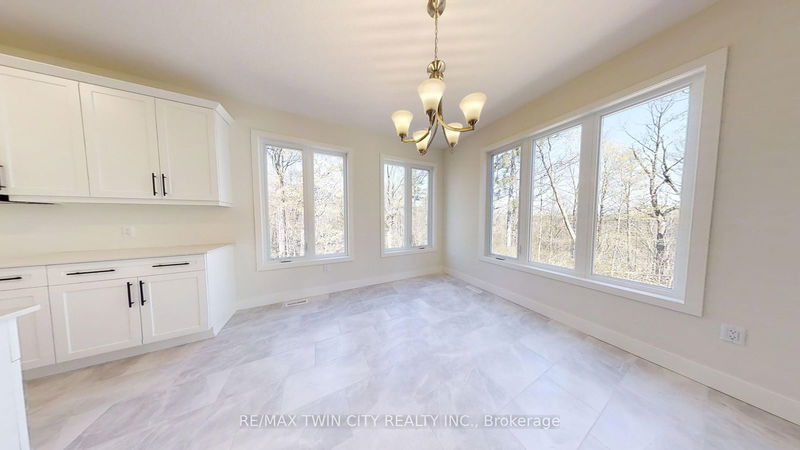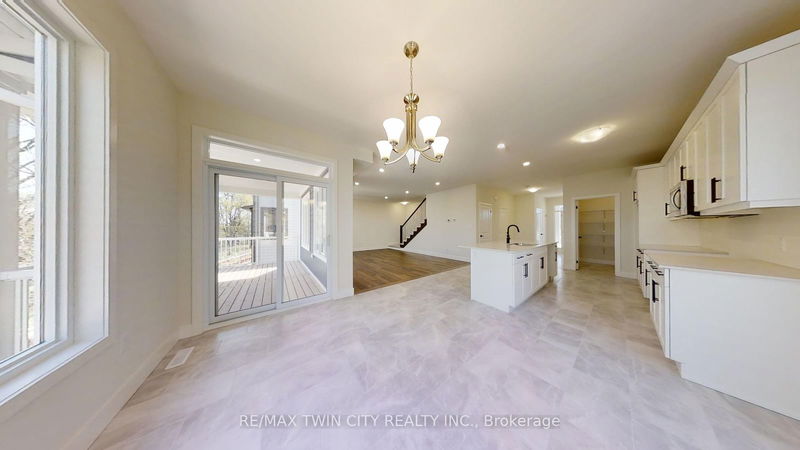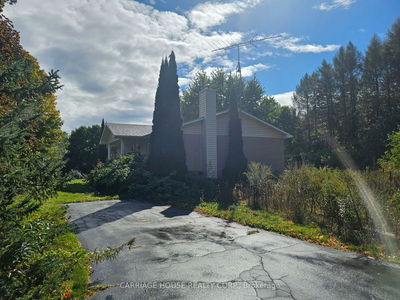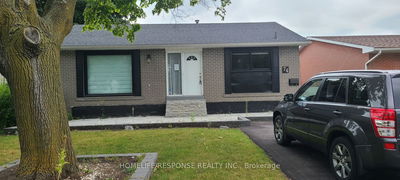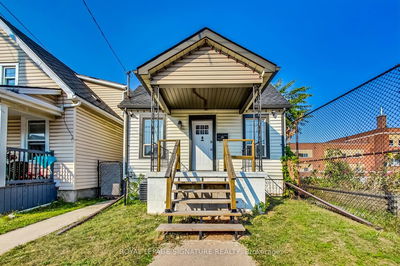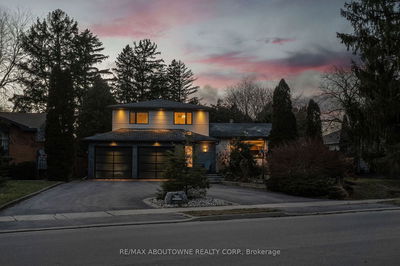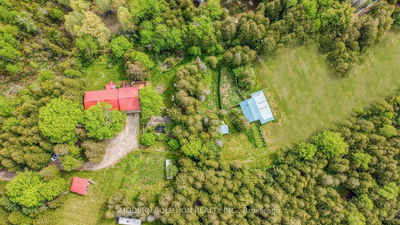108 CHRISTOPHER
South J | London
$899,900.00
Listed 2 months ago
- 3 bed
- 3 bath
- 2000-2500 sqft
- 5.0 parking
- Detached
Instant Estimate
$918,115
+$18,215 compared to list price
Upper range
$1,024,721
Mid range
$918,115
Lower range
$811,509
Property history
- Now
- Listed on Aug 2, 2024
Listed for $899,900.00
72 days on market
- Mar 14, 2024
- 7 months ago
Expired
Listed for $899,900.00 • 3 months on market
- Mar 10, 2023
- 2 years ago
Expired
Listed for $999,900.00 • 6 months on market
Location & area
Schools nearby
Home Details
- Description
- Introducing The Yellowstone functional design offering 2039 sq ft of living space. This impressive home features 3 bedrooms plus a large media room, 2.5 baths, and the potential for a future basement development (WALK OUT) with an oversized 1.5 car garage and plenty of driveway parking . Located on a prime pie lot with a back opening of 58 ft the property back onto conservation area and Thames River for added privacy . Comes with an 18.6 x10 covered deck perfect for entertaining. Ironstone's Ironclad Pricing Guarantee ensures you get: 9 main floor ceilings Ceramic tile in foyer, kitchen, finished laundry & baths Engineered hardwood floors throughout the great room Carpet in main floor bedroom, stairs to upper floors, upper areas, upper hallway(s), & bedrooms Hard surface kitchen countertops Laminate countertops in powder & bathrooms with tiled shower or 3/4 acrylic shower in each ensuite Stone paved driveway Visit our Sales Office/Model Homes at 999 Deveron Crescent for viewings Saturdays and Sundays from 12 PM to 4 PM. Pictures shown are of the model home. This house is ready to move in! Deposit required is 40k.
- Additional media
- -
- Property taxes
- $0.00 per year / $0.00 per month
- Basement
- Full
- Basement
- W/O
- Year build
- New
- Type
- Detached
- Bedrooms
- 3
- Bathrooms
- 3
- Parking spots
- 5.0 Total | 1.0 Garage
- Floor
- -
- Balcony
- -
- Pool
- None
- External material
- Other
- Roof type
- -
- Lot frontage
- -
- Lot depth
- -
- Heating
- Forced Air
- Fire place(s)
- N
- Ground
- Bathroom
- 0’0” x 0’0”
- Kitchen
- 14’0” x 12’6”
- Great Rm
- 17’10” x 14’5”
- Dining
- 10’12” x 10’9”
- 2nd
- Br
- 14’7” x 13’11”
- 2nd Br
- 10’12” x 10’9”
- 3rd Br
- 11’1” x 10’12”
- Bathroom
- 0’0” x 0’0”
- Bathroom
- 0’0” x 0’0”
- Media/Ent
- 18’6” x 10’7”
- Laundry
- 0’0” x 0’0”
Listing Brokerage
- MLS® Listing
- X9238325
- Brokerage
- RE/MAX TWIN CITY REALTY INC.
Similar homes for sale
These homes have similar price range, details and proximity to 108 CHRISTOPHER
