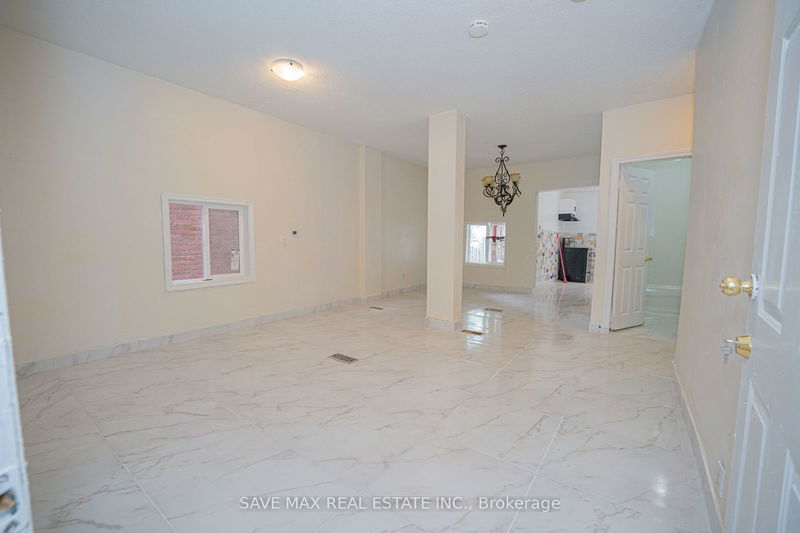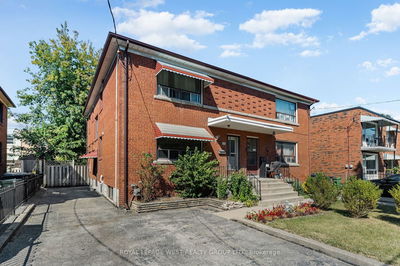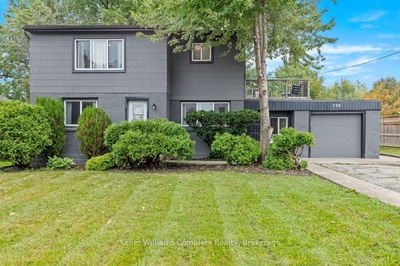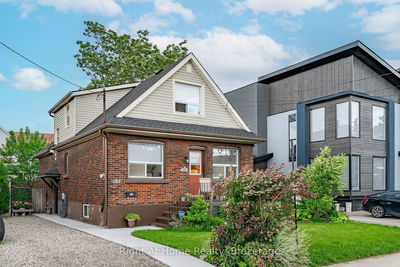33 Gertrude
Crown Point | Hamilton
$499,999.00
Listed 2 months ago
- 4 bed
- 2 bath
- 1500-2000 sqft
- 1.0 parking
- Duplex
Instant Estimate
$560,427
+$60,428 compared to list price
Upper range
$653,184
Mid range
$560,427
Lower range
$467,670
Property history
- Aug 4, 2024
- 2 months ago
Price Change
Listed for $499,999.00 • about 2 months on market
- Jul 24, 2024
- 3 months ago
Terminated
Listed for $549,999.00 • 10 days on market
- Apr 10, 2024
- 6 months ago
Terminated
Listed for $599,000.00 • about 2 months on market
Location & area
Schools nearby
Home Details
- Description
- A fantastic chance for first-time homebuyers, investors, and renovators to make this property their own. This 2.5-story Legal Duplex 1681 square feet house in the family-friendly Crown Point North area. This property is perfect for first-time homebuyers, small families, or people in the business world who want to be near the highway, schools, parks, Tim Hortons Field, Centre on Barton, and other facilities. It has new exterior stucco, 200 amp service, updated bathrooms, four bedrooms, two kitchens, laundry on the second floor and basement, and more. All floors have plenty of natural light, which makes you and your family feel warm and welcome. A little care to personalize it. I appreciate you taking a peek! seller is ready to give vendor take-back mortgage of up to $200k if the buyer is interested to take it
- Additional media
- https://www.youtube.com/watch?v=80yskgUHExc
- Property taxes
- $2,880.00 per year / $240.00 per month
- Basement
- Full
- Basement
- Unfinished
- Year build
- 100+
- Type
- Duplex
- Bedrooms
- 4 + 1
- Bathrooms
- 2
- Parking spots
- 1.0 Total
- Floor
- -
- Balcony
- -
- Pool
- None
- External material
- Stucco/Plaster
- Roof type
- -
- Lot frontage
- -
- Lot depth
- -
- Heating
- Forced Air
- Fire place(s)
- N
- Main
- Living
- 13’10” x 12’6”
- Dining
- 11’6” x 11’1”
- Kitchen
- 11’6” x 10’0”
- Br
- 12’4” x 10’12”
- 2nd
- Prim Bdrm
- 11’6” x 10’9”
- 2nd Br
- 11’6” x 5’10”
- 3rd Br
- 11’6” x 10’9”
- Living
- 14’4” x 9’11”
- Kitchen
- 13’10” x 8’8”
- 3rd
- Loft
- 35’5” x 9’4”
Listing Brokerage
- MLS® Listing
- X9239555
- Brokerage
- SAVE MAX REAL ESTATE INC.
Similar homes for sale
These homes have similar price range, details and proximity to 33 Gertrude









