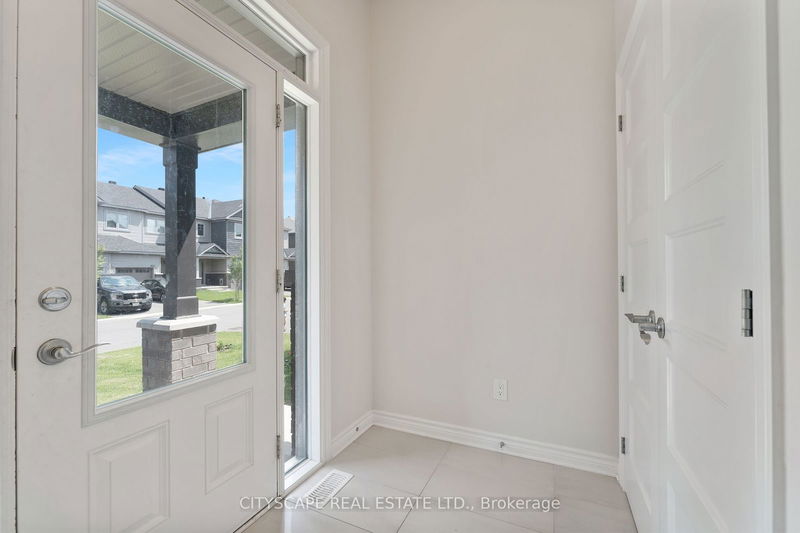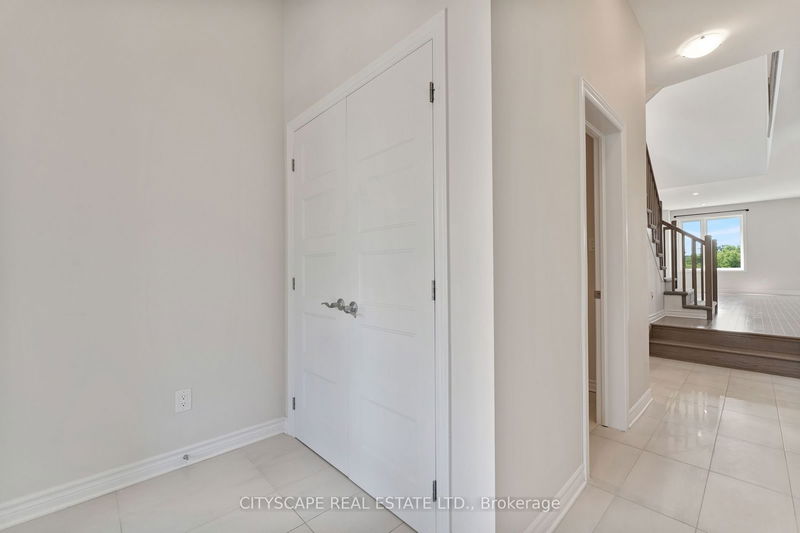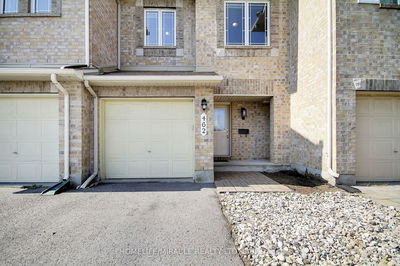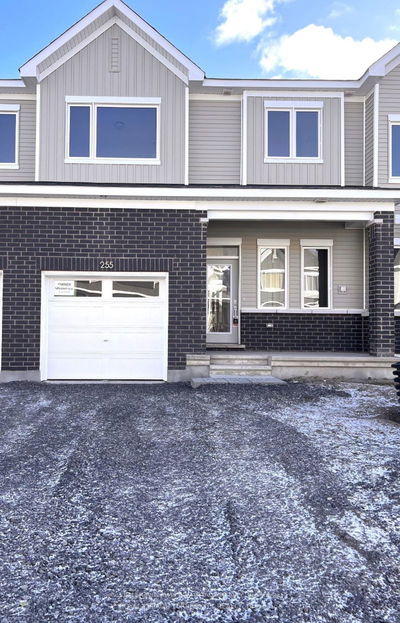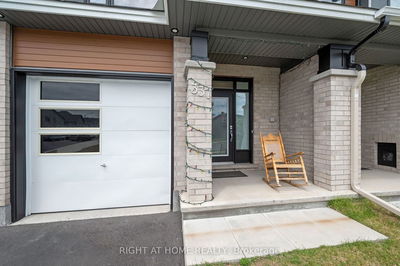517 Enclave
| Clarence-Rockland
$649,900.00
Listed 2 months ago
- 3 bed
- 2 bath
- 2000-2500 sqft
- 2.0 parking
- Att/Row/Twnhouse
Instant Estimate
$614,816
-$35,084 compared to list price
Upper range
$649,935
Mid range
$614,816
Lower range
$579,698
Property history
- Now
- Listed on Aug 2, 2024
Listed for $649,900.00
68 days on market
Location & area
Schools nearby
Home Details
- Description
- Gorgeous 3 Bedroom 3 Bathroom End Unit Townhome On A Premium Lot With Walkout Basement No Rear Neighbours. This home Features 9Ft Ceiling On The Main Floor, Eng Hardwood Floor In living & Dining Area , Open Concept Modern Kitchen With Upgraded Kitchen Cabinets, Countertops and Backsplash, Chimney Hood-fan, LG Gas Stove, Fridge, Dishwasher, Living/Dining Room Open To Above Ceilings With Tons Of Natural Light. Rec Room & Rought In Washroom In the Basement.Overlooking Conservation Area With Fabulous Sunrise! Steps Away From Ottawa River, Services, Schools And Parks In Clarence- Rockland.
- Additional media
- -
- Property taxes
- $4,167.60 per year / $347.30 per month
- Basement
- Fin W/O
- Year build
- 0-5
- Type
- Att/Row/Twnhouse
- Bedrooms
- 3
- Bathrooms
- 2
- Parking spots
- 2.0 Total | 1.0 Garage
- Floor
- -
- Balcony
- -
- Pool
- None
- External material
- Brick
- Roof type
- -
- Lot frontage
- -
- Lot depth
- -
- Heating
- Forced Air
- Fire place(s)
- N
- Main
- Family
- 63’4” x 36’1”
- Dining
- 34’9” x 36’1”
- Kitchen
- 47’11” x 29’2”
- Powder Rm
- 16’5” x 16’5”
- 2nd
- Prim Bdrm
- 45’11” x 42’8”
- 2nd Br
- 43’0” x 31’2”
- 3rd Br
- 35’9” x 31’2”
- Bathroom
- 22’12” x 16’5”
- Bsmt
- Rec
- 56’2” x 48’7”
Listing Brokerage
- MLS® Listing
- X9240471
- Brokerage
- CITYSCAPE REAL ESTATE LTD.
Similar homes for sale
These homes have similar price range, details and proximity to 517 Enclave

