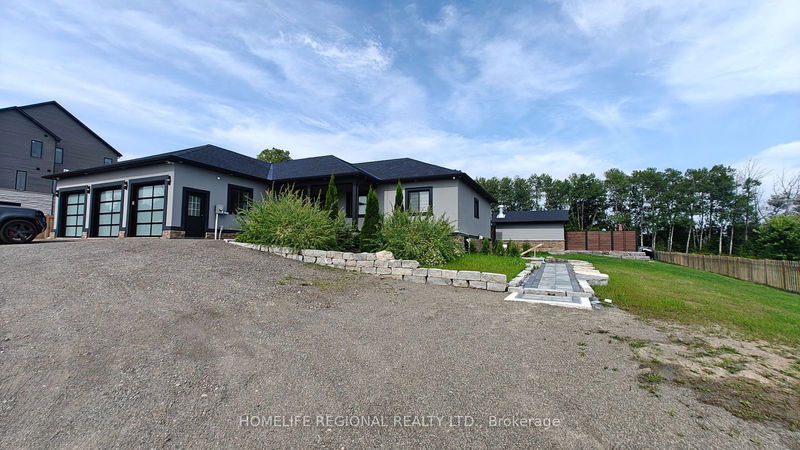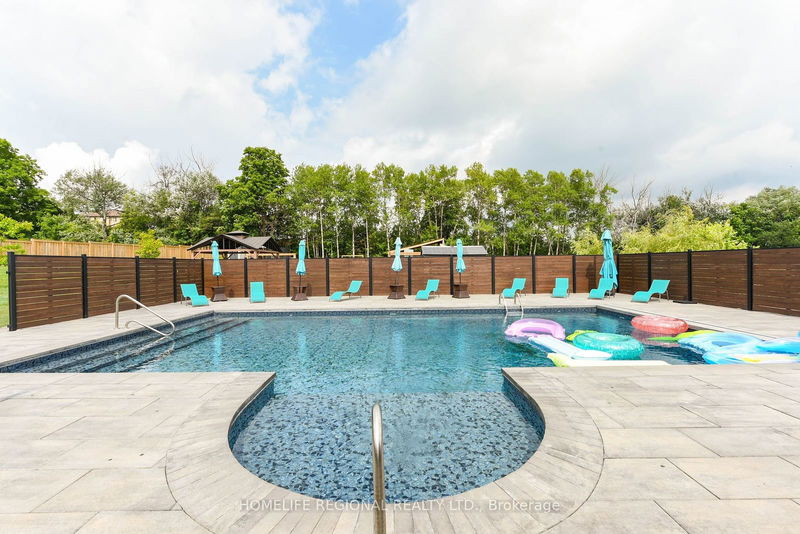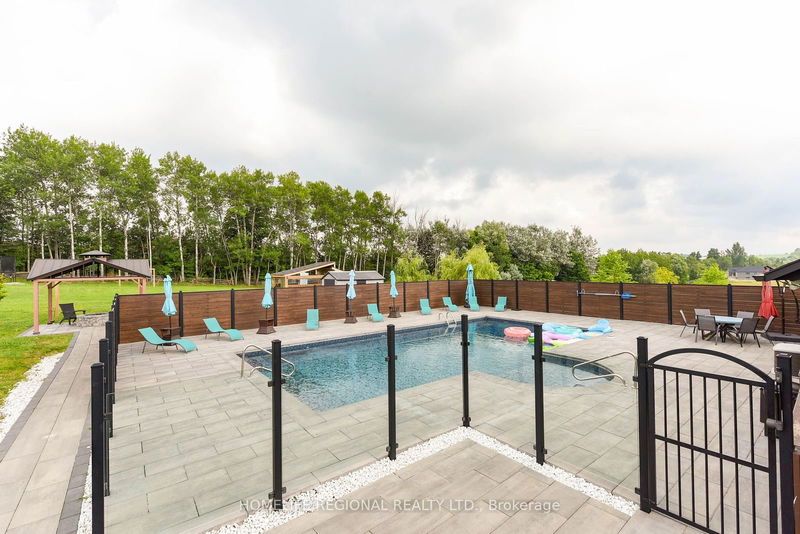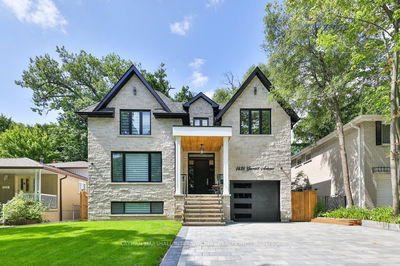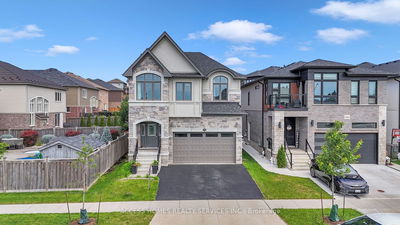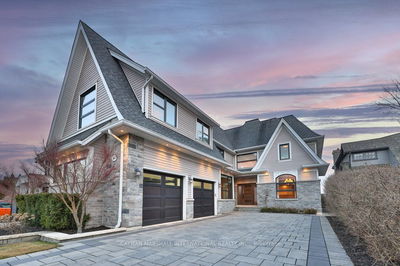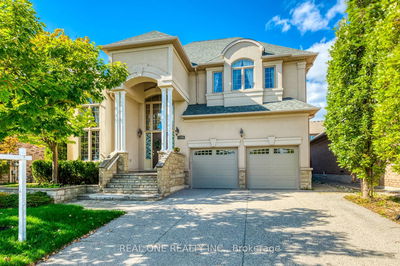8922 Wellington 124
Rural Erin | Erin
$1,799,999.00
Listed 2 months ago
- 4 bed
- 5 bath
- 2000-2500 sqft
- 15.0 parking
- Detached
Instant Estimate
$2,306,146
+$506,147 compared to list price
Upper range
$2,787,266
Mid range
$2,306,146
Lower range
$1,825,025
Property history
- Aug 6, 2024
- 2 months ago
Price Change
Listed for $1,799,999.00 • 2 months on market
- Jun 13, 2023
- 1 year ago
Terminated
Listed for $2,275,000.00 • 21 days on market
- May 24, 2023
- 1 year ago
Terminated
Listed for $2,389,000.00 • 15 days on market
Location & area
Schools nearby
Home Details
- Description
- Seller Retiring and downsizing. Executive styled detached bungalow on 1.57 acres with circular Private drive, triple car garage, parking for over 15 cars if needed! This stunning home features a gourmet kitchen, open concept living room, amazing walkout deck multiple seating areas in the backyard, completely fenced off private heated in-ground pool, with three piece bathroom / change room, plus BBQ and eating area! Please check complete list of chattels and inclusions! Just move in and enjoy, and as an added bonus there's a finished legal basement apartment, plus a separate in-law suite! Both with separate entrances and Radiant floor heating.
- Additional media
- https://my.matterport.com/show/?m=LmyCkP1qsjZ&brand=0
- Property taxes
- $8,087.40 per year / $673.95 per month
- Basement
- Apartment
- Basement
- Fin W/O
- Year build
- 6-15
- Type
- Detached
- Bedrooms
- 4 + 5
- Bathrooms
- 5
- Parking spots
- 15.0 Total | 3.0 Garage
- Floor
- -
- Balcony
- -
- Pool
- Inground
- External material
- Stucco/Plaster
- Roof type
- -
- Lot frontage
- -
- Lot depth
- -
- Heating
- Forced Air
- Fire place(s)
- Y
- Main
- Foyer
- 8’9” x 11’2”
- Kitchen
- 11’12” x 9’10”
- Dining
- 9’5” x 12’8”
- Family
- 14’0” x 12’8”
- Prim Bdrm
- 14’6” x 17’6”
- 2nd Br
- 13’3” x 12’8”
- 3rd Br
- 13’1” x 11’2”
- 4th Br
- 8’5” x 11’2”
- Bsmt
- Living
- 19’9” x 9’2”
- Kitchen
- 19’9” x 12’2”
- Br
- 20’11” x 9’2”
- Br
- 12’0” x 12’2”
Listing Brokerage
- MLS® Listing
- X9240723
- Brokerage
- HOMELIFE REGIONAL REALTY LTD.
Similar homes for sale
These homes have similar price range, details and proximity to 8922 Wellington 124
