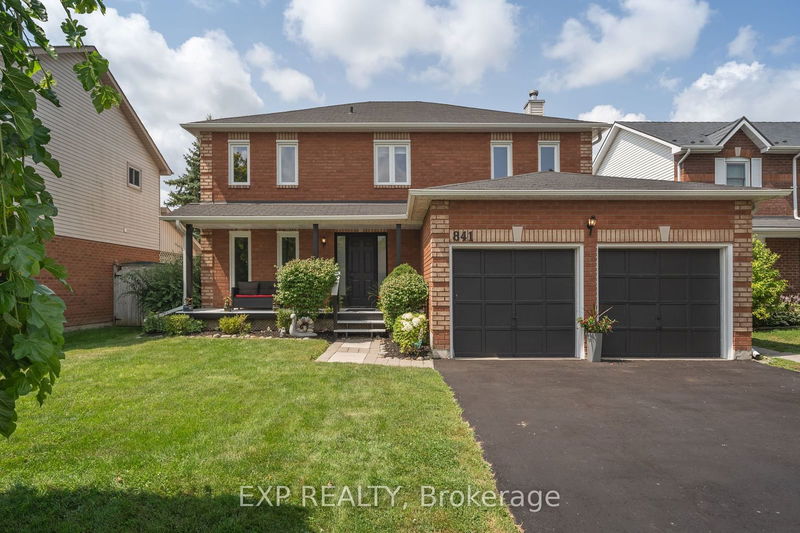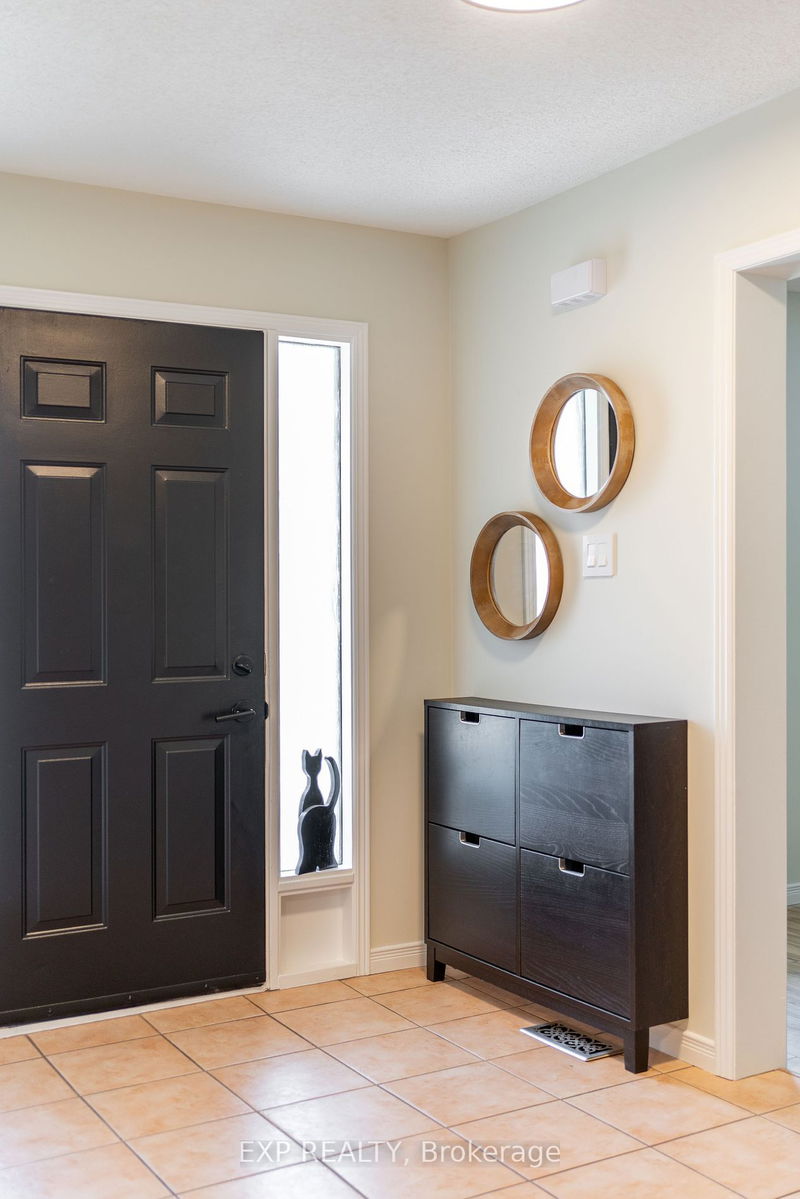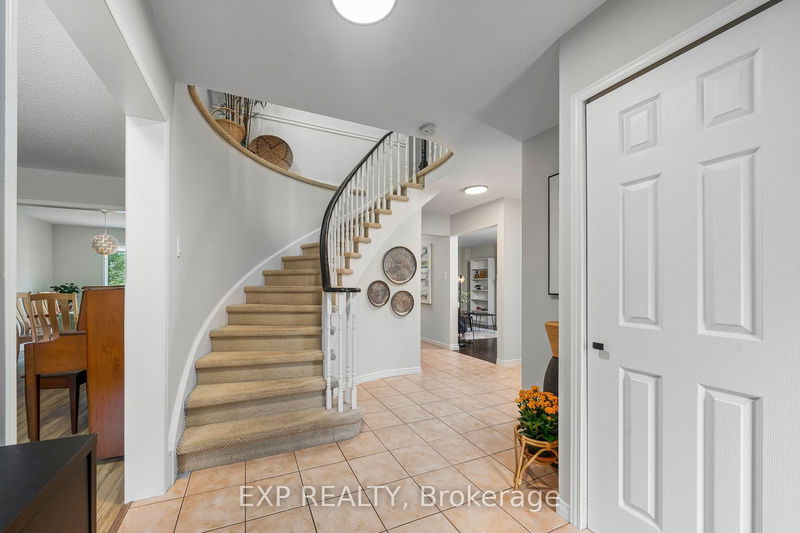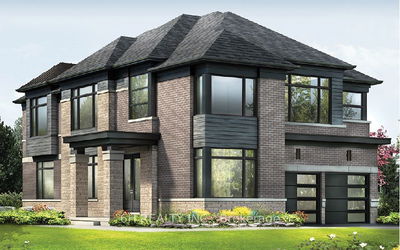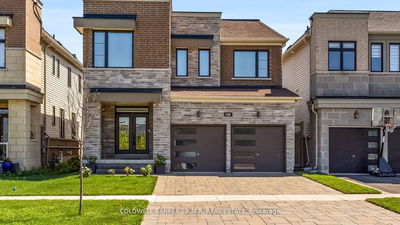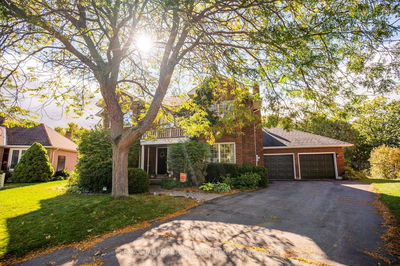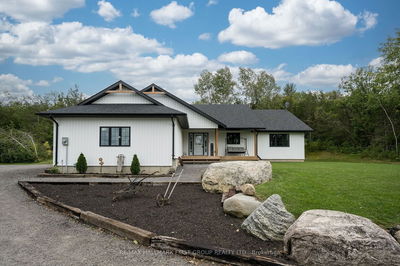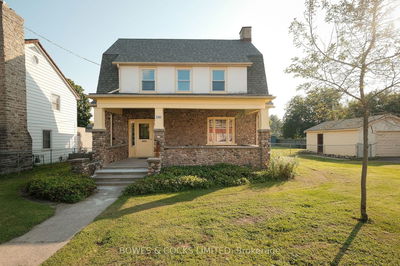841 Chipping Park
Cobourg | Cobourg
$839,000.00
Listed 2 months ago
- 4 bed
- 4 bath
- 2000-2500 sqft
- 4.0 parking
- Detached
Instant Estimate
$853,569
+$14,569 compared to list price
Upper range
$938,870
Mid range
$853,569
Lower range
$768,269
Property history
- Aug 6, 2024
- 2 months ago
Price Change
Listed for $839,000.00 • 29 days on market
Location & area
Schools nearby
Home Details
- Description
- Located in a highly sought-after, family-friendly neighbourhood, this 2-story family home has something for everyone. Check out the highlights: 5 Spacious Bedrooms: room for the whole family with 2263 square feet on the main and second floors and over 1000 square feet in the basement including 264 square foot space for a workshop. 3.5 Baths: perfect for a busy household. Backyard Oasis: fantastic deck with vine-covered pergola, ideal for outdoor dining, relaxing with a book, or hosting summer gatherings. Modern Kitchen: The heart of the home with updated cabinetry, counters & modern appliances (complete with gas stove) perfect for whipping up family meals. Potential: the finished basement space offers fantastic opportunity for an in-law suite, complete with bedroom, rec room, & a 3 piece bath. A perfect space for extended family & guests. Dbl paved drive & 2-car garage. Is this The One? Come see!
- Additional media
- https://my.matterport.com/show/?m=7LMQneWLSGV&mls=1
- Property taxes
- $5,665.94 per year / $472.16 per month
- Basement
- Full
- Basement
- Part Fin
- Year build
- 31-50
- Type
- Detached
- Bedrooms
- 4 + 1
- Bathrooms
- 4
- Parking spots
- 4.0 Total | 2.0 Garage
- Floor
- -
- Balcony
- -
- Pool
- None
- External material
- Brick
- Roof type
- -
- Lot frontage
- -
- Lot depth
- -
- Heating
- Forced Air
- Fire place(s)
- Y
- Main
- Kitchen
- 12’6” x 18’6”
- Dining
- 10’4” x 12’4”
- Living
- 10’4” x 16’2”
- Family
- 11’3” x 16’5”
- 2nd
- Prim Bdrm
- 13’4” x 18’6”
- Bathroom
- 9’5” x 9’5”
- 4th Br
- 11’3” x 12’4”
- 2nd Br
- 11’3” x 11’2”
- 3rd Br
- 12’6” x 12’9”
- Bathroom
- 10’4” x 4’10”
- Bsmt
- 5th Br
- 11’10” x 17’10”
- Rec
- 9’8” x 27’7”
Listing Brokerage
- MLS® Listing
- X9240095
- Brokerage
- EXP REALTY
Similar homes for sale
These homes have similar price range, details and proximity to 841 Chipping Park

