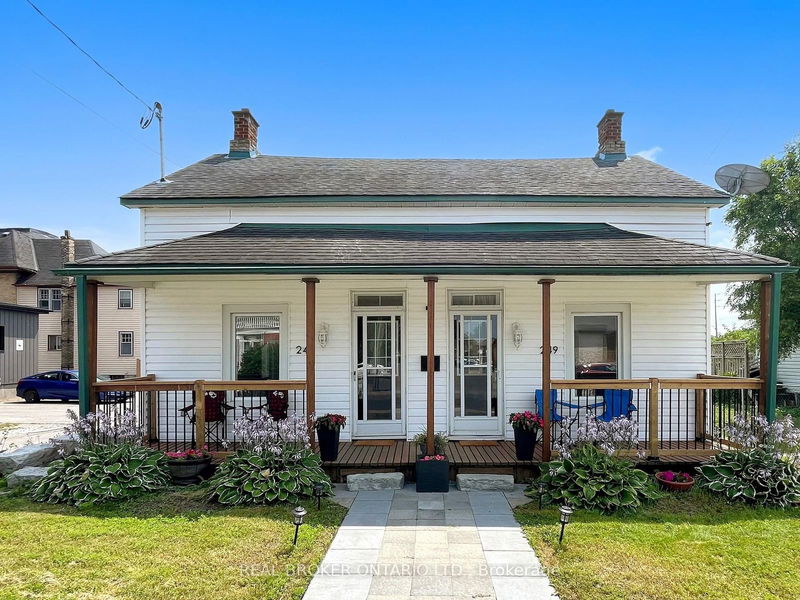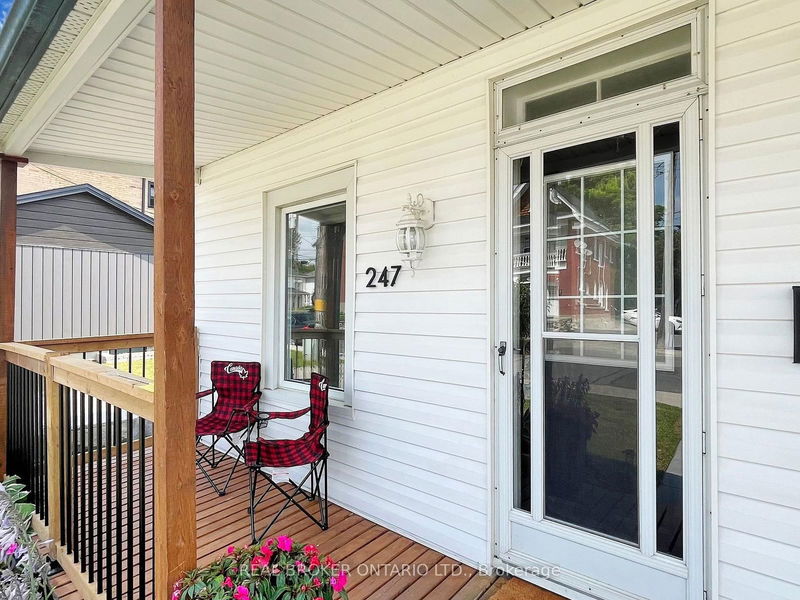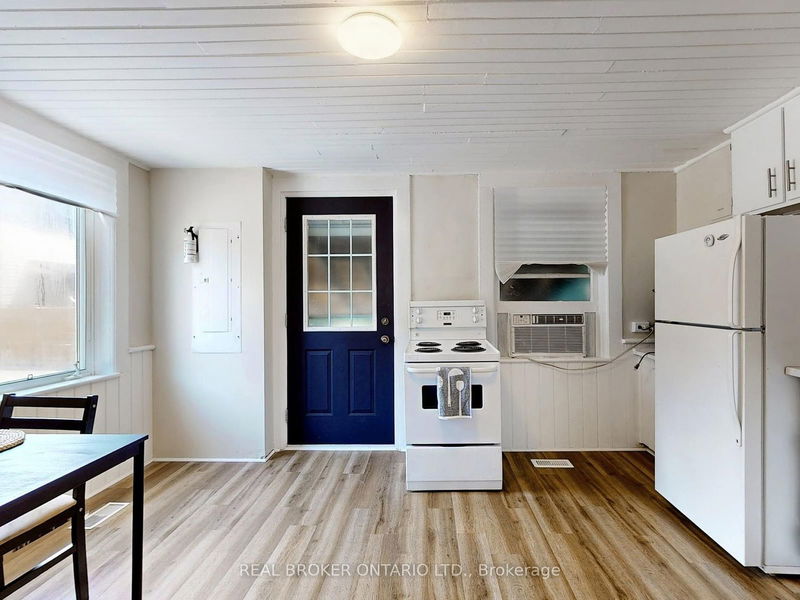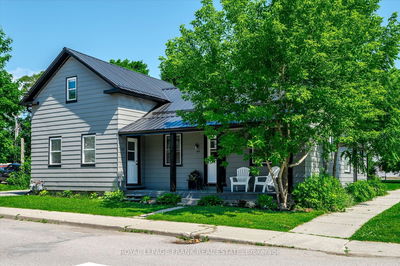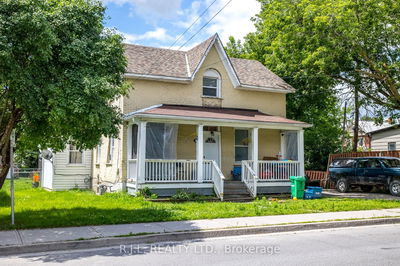247/249 Wolfe
Downtown | Peterborough
$530,000.00
Listed 2 months ago
- 4 bed
- 4 bath
- - sqft
- 3.0 parking
- Duplex
Instant Estimate
$500,750
-$29,250 compared to list price
Upper range
$551,289
Mid range
$500,750
Lower range
$450,211
Property history
- Now
- Listed on Aug 6, 2024
Listed for $530,000.00
63 days on market
- Nov 2, 2022
- 2 years ago
Sold for $420,000.00
Listed for $449,000.00 • 4 months on market
Location & area
Schools nearby
Home Details
- Description
- Welcome to this lovely renovated duplex located in the heart of Peterborough! 2 beds 2 baths in each sep unit!! Recent upgrades include new windows throughout, brand new vinyl plank flooring, and a complete repainting of the interior and exterior. The bathrooms and plumbing were also beautifully updated from 2022-2024. Enjoy the fully fenced yard, perfect for outdoor gatherings and pets. Centrally located, this home is just a stone's throw away from the city bus route and within walking distance to a variety of restaurants, shopping options, and the recreational offerings of Del Crary Park and Sherbrooke Park. Families will appreciate the proximity to both private and public schools, making this an ideal location for all. The C-4 commercial zoning allows for a multitude of uses, providing the opportunity to live on one side and work on the other an excellent arrangement for entrepreneurs. Additionally, this home is currently a successful airbnb. Don't miss out on this fantastic opportunity to own a versatile property in a prime location!
- Additional media
- https://winsold.com/matterport/embed/359645/rzfAzQtKUJm
- Property taxes
- $2,544.42 per year / $212.04 per month
- Basement
- Crawl Space
- Year build
- -
- Type
- Duplex
- Bedrooms
- 4
- Bathrooms
- 4
- Parking spots
- 3.0 Total
- Floor
- -
- Balcony
- -
- Pool
- None
- External material
- Vinyl Siding
- Roof type
- -
- Lot frontage
- -
- Lot depth
- -
- Heating
- Forced Air
- Fire place(s)
- N
- Main
- Kitchen
- 14’1” x 11’0”
- Living
- 11’2” x 18’12”
- Other
- 14’3” x 11’9”
- Kitchen
- 14’1” x 11’1”
- Dining
- 8’8” x 7’11”
- Living
- 11’1” x 10’6”
- 2nd
- Br
- 10’12” x 10’4”
- Den
- 10’12” x 8’3”
- Br
- 10’11” x 10’3”
- Den
- 10’11” x 8’6”
Listing Brokerage
- MLS® Listing
- X9241548
- Brokerage
- REAL BROKER ONTARIO LTD.
Similar homes for sale
These homes have similar price range, details and proximity to 247/249 Wolfe
