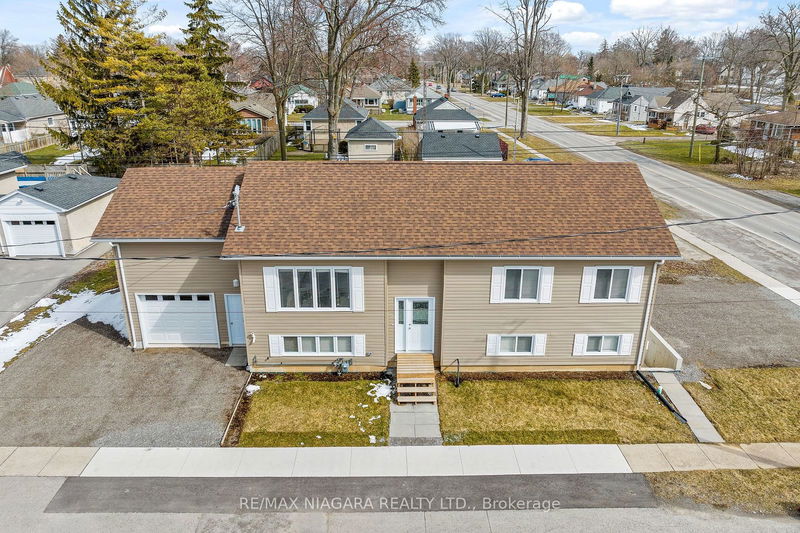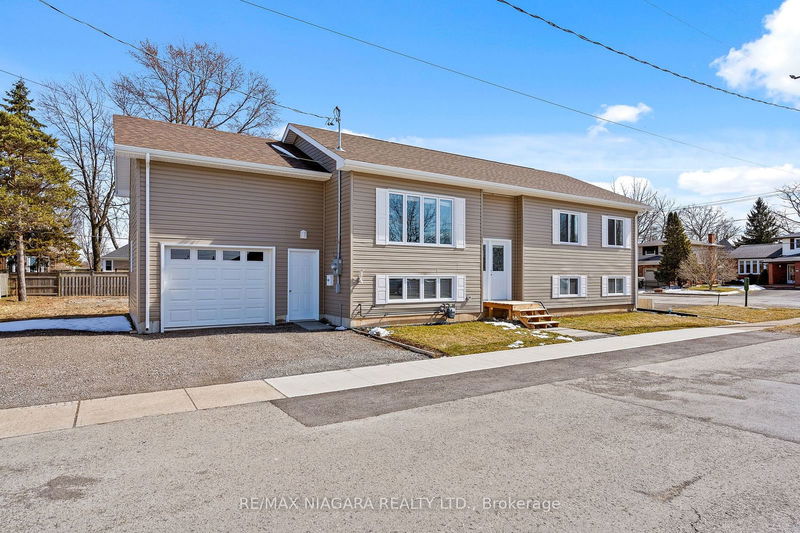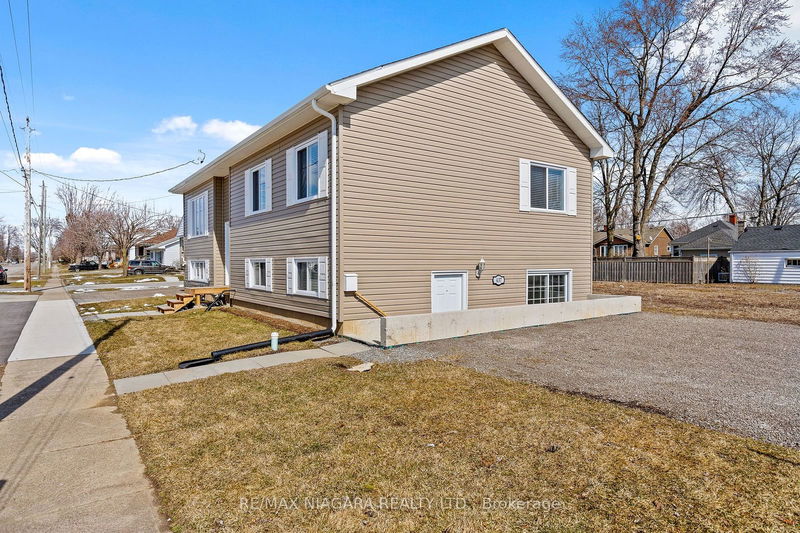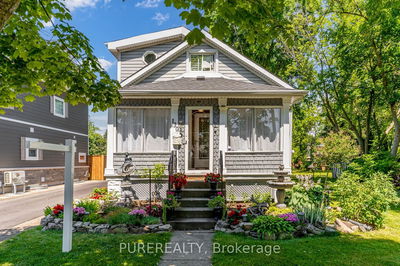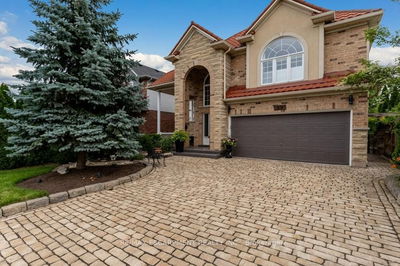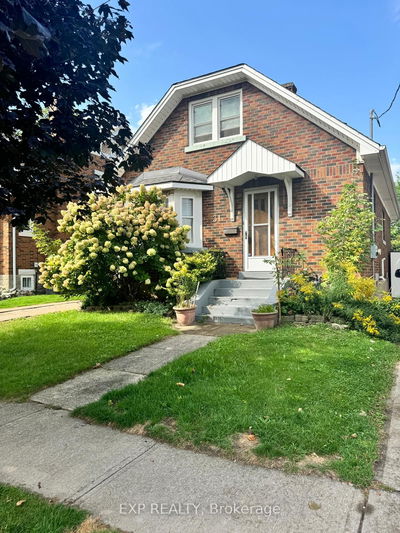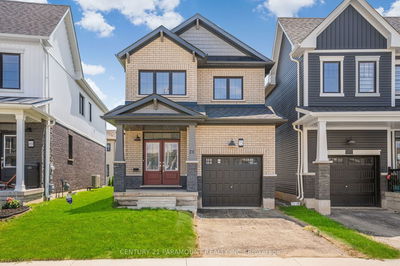437 Sugarloaf
| Port Colborne
$699,900.00
Listed 2 months ago
- 3 bed
- 2 bath
- 2000-2500 sqft
- 7.0 parking
- Detached
Instant Estimate
$697,279
-$2,621 compared to list price
Upper range
$755,489
Mid range
$697,279
Lower range
$639,068
Property history
- Now
- Listed on Aug 6, 2024
Listed for $699,900.00
64 days on market
Sold for
Listed for $725,000.00 • on market
- Mar 17, 2023
- 2 years ago
Expired
Listed for $725,000.00 • 4 months on market
- Mar 17, 2023
- 2 years ago
Expired
Listed for $725,000.00 • 4 months on market
Location & area
Schools nearby
Home Details
- Description
- Need a generational home...or want help with your mortgage?? Live in this spacious 3 bedroom main floor while you collect rent from the self-contained lower level or invite Mom and Dad or the kids to live where you live! Main floor has an open concept living area with a complimentary door from the master bedroom to the main floor bath, glass doors off the dining area to your future deck. Stainless steel appliances in both levels, centre isle, built-in dishwasher and interior access to the attached garage from the main floor unit. Lower level has an open concept living area/recreation room, one bedroom , separate laundry and private sitting area. A short stroll to the waterfront promenade, beautiful Port Colborne marina and the historic Welland Canal with Port Colborne's unique boutiques and amazing eateries, sand beaches and multiple golf courses!
- Additional media
- -
- Property taxes
- $5,299.50 per year / $441.63 per month
- Basement
- Finished
- Basement
- Full
- Year build
- 0-5
- Type
- Detached
- Bedrooms
- 3 + 1
- Bathrooms
- 2
- Parking spots
- 7.0 Total | 1.0 Garage
- Floor
- -
- Balcony
- -
- Pool
- None
- External material
- Vinyl Siding
- Roof type
- -
- Lot frontage
- -
- Lot depth
- -
- Heating
- Forced Air
- Fire place(s)
- N
- Main
- Living
- 14’0” x 12’7”
- Kitchen
- 19’10” x 11’2”
- Prim Bdrm
- 12’0” x 11’2”
- Br
- 12’9” x 8’4”
- Br
- 10’5” x 8’12”
- Bathroom
- 9’10” x 10’8”
- Lower
- Rec
- 20’2” x 12’4”
- Laundry
- 11’6” x 7’9”
- Living
- 21’11” x 12’7”
- Kitchen
- 13’4” x 10’10”
- Br
- 10’10” x 9’10”
- Bathroom
- 15’6” x 10’10”
Listing Brokerage
- MLS® Listing
- X9241654
- Brokerage
- RE/MAX NIAGARA REALTY LTD.
Similar homes for sale
These homes have similar price range, details and proximity to 437 Sugarloaf
