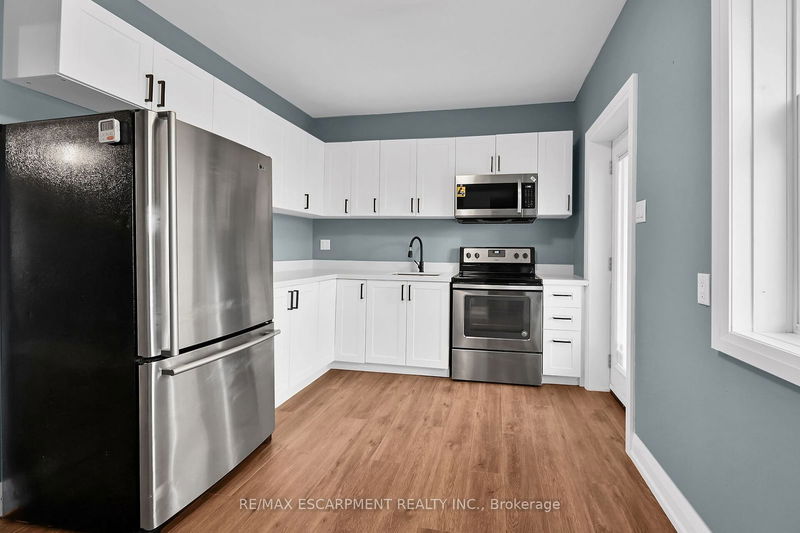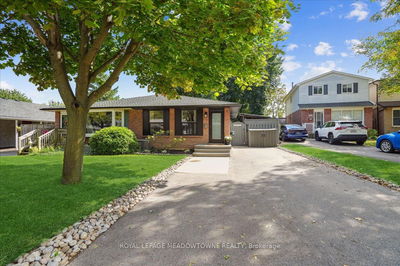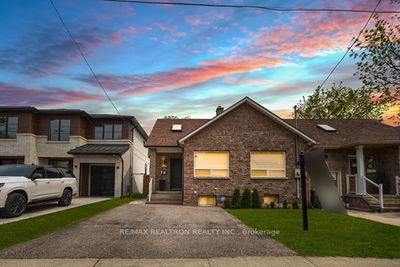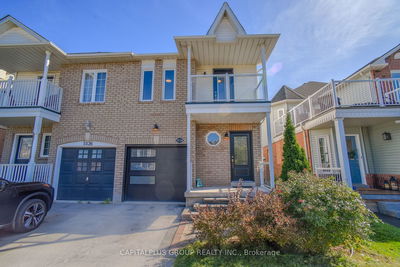33 Shaw
Industrial Sector | Hamilton
$499,900.00
Listed 2 months ago
- 3 bed
- 2 bath
- 1500-2000 sqft
- 1.0 parking
- Semi-Detached
Instant Estimate
$529,989
+$30,089 compared to list price
Upper range
$584,455
Mid range
$529,989
Lower range
$475,523
Property history
- Aug 5, 2024
- 2 months ago
Sold conditionally
Listed for $499,900.00 • on market
- Feb 20, 2024
- 8 months ago
Sold for $330,000.00
Listed for $359,900.00 • about 2 months on market
- Sep 14, 2022
- 2 years ago
Suspended
Listed for $379,000.00 • 3 months on market
Location & area
Schools nearby
Home Details
- Description
- Updated all brick semi-detached 2.5 storey home situated in the Keith neighbourhood with plenty of amenities including schools, parks, shopping & local eat in shops, as well as the Hamilton General Hospital, all within a few minutes walk or drive. Luxury vinyl flooring throughout. Covered front porch with new railing leads to the spacious foyer. Formal living room and separate dining area. 2-piece bath on the main level. Stunning kitchen features quartz countertops, undermount sink, soft close doors and drawers, and stainless steel appliances. Garden door leads to the 8 foot x 12 foot covered rear deck and rear yard. Second floor boasts three roomy bedrooms, including a huge primary bedroom. Updated 3-piece bathroom with porcelain tile flooring and glass shower enclosure. Huge loft space on the 3rd level with exposed brick wall. 16 foot x 20 foot detached garage accessible from the alleyway. Check with the City of Hamilton re: potential laneway home for extra income. Great home for a family or hobbyist. Affordability in the heart of Hamilton!
- Additional media
- -
- Property taxes
- $1,794.24 per year / $149.52 per month
- Basement
- Full
- Basement
- Unfinished
- Year build
- -
- Type
- Semi-Detached
- Bedrooms
- 3
- Bathrooms
- 2
- Parking spots
- 1.0 Total | 1.0 Garage
- Floor
- -
- Balcony
- -
- Pool
- None
- External material
- Brick
- Roof type
- -
- Lot frontage
- -
- Lot depth
- -
- Heating
- Forced Air
- Fire place(s)
- N
- Main
- Foyer
- 4’3” x 13’3”
- Living
- 12’0” x 10’2”
- Family
- 13’5” x 11’7”
- Kitchen
- 12’0” x 9’5”
- Bathroom
- 4’4” x 3’2”
- 2nd
- Prim Bdrm
- 16’8” x 10’0”
- Br
- 9’11” x 9’4”
- Br
- 9’11” x 9’5”
- Bathroom
- 6’4” x 6’3”
- 3rd
- Loft
- 12’11” x 24’9”
Listing Brokerage
- MLS® Listing
- X9242041
- Brokerage
- RE/MAX ESCARPMENT REALTY INC.
Similar homes for sale
These homes have similar price range, details and proximity to 33 Shaw









