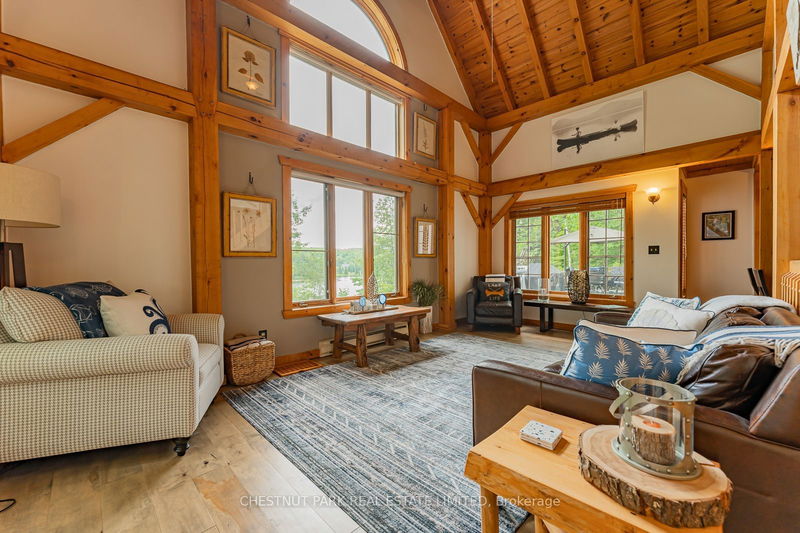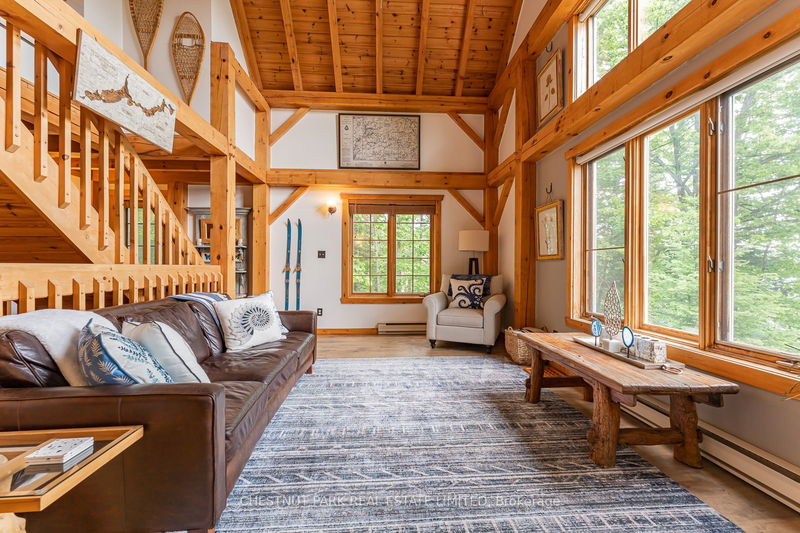1025 Yukon
| Minden Hills
$1,399,900.00
Listed 2 months ago
- 1 bed
- 3 bath
- - sqft
- 17.0 parking
- Rural Resid
Instant Estimate
$1,350,033
-$49,867 compared to list price
Upper range
$1,538,721
Mid range
$1,350,033
Lower range
$1,161,344
Property history
- Now
- Listed on Aug 6, 2024
Listed for $1,399,900.00
63 days on market
- May 31, 2024
- 4 months ago
Terminated
Listed for $1,499,000.00 • 2 months on market
- Jul 18, 2023
- 1 year ago
Expired
Listed for $1,749,000.00 • 4 months on market
- Jun 20, 2023
- 1 year ago
Terminated
Listed for $1,847,500.00 • about 1 month on market
Location & area
Schools nearby
Home Details
- Description
- Nestled on one of the finest lakes in the Haliburton Highlands, this exceptional Timberframe home offers unparalleled privacy and breathtaking views. Featuring 3 bedrooms and 2 1/2 baths, the open-concept design seamlessly blends rustic charm with modern comfort. Enjoy multiple decks perfect for relaxing or entertaining while taking in the fabulous lake vistas. This property is a haven for water enthusiasts, offering endless water activities right at your doorstep. Additional amenities include a double car garage and convenient storage sheds. Located just minutes from the charming towns and all the amenities of Haliburton and Minden, this home on Lake Kashagawigamog is part of a 5-lake chain with miles and miles of boating opportunities. Don't miss this rare chance to own this beautiful home in a prime location
- Additional media
- -
- Property taxes
- $4,818.16 per year / $401.51 per month
- Basement
- Finished
- Year build
- -
- Type
- Rural Resid
- Bedrooms
- 1 + 2
- Bathrooms
- 3
- Parking spots
- 17.0 Total | 2.0 Garage
- Floor
- -
- Balcony
- -
- Pool
- None
- External material
- Vinyl Siding
- Roof type
- -
- Lot frontage
- -
- Lot depth
- -
- Heating
- Baseboard
- Fire place(s)
- Y
- Main
- Living
- 12’0” x 20’0”
- Dining
- 10’0” x 10’0”
- Kitchen
- 16’12” x 16’5”
- Bathroom
- 4’0” x 10’0”
- 2nd
- Prim Bdrm
- 14’0” x 17’6”
- Lower
- 2nd Br
- 13’10” x 6’12”
- 3rd Br
- 13’6” x 12’0”
- Rec
- 18’12” x 10’12”
- Laundry
- 6’0” x 4’12”
- Bathroom
- 4’12” x 10’12”
- Upper
- Bathroom
- 16’12” x 6’0”
Listing Brokerage
- MLS® Listing
- X9243135
- Brokerage
- CHESTNUT PARK REAL ESTATE LIMITED
Similar homes for sale
These homes have similar price range, details and proximity to 1025 Yukon





