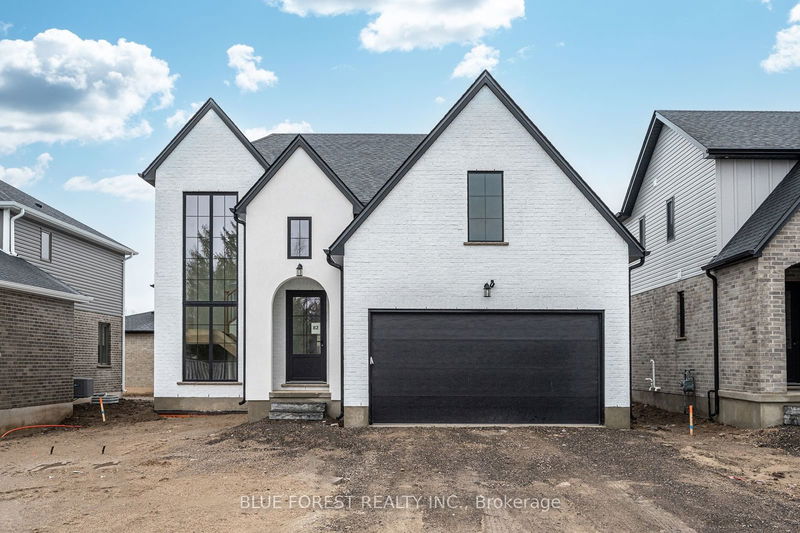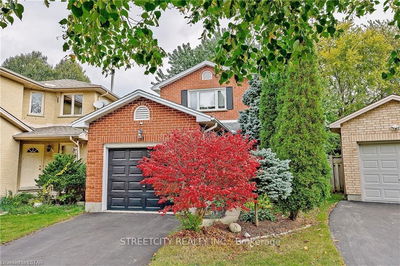14 AYRSHIRE
SE | St. Thomas
$829,900.00
Listed 2 months ago
- 3 bed
- 4 bath
- 2000-2500 sqft
- 4.0 parking
- Detached
Instant Estimate
$834,939
+$5,039 compared to list price
Upper range
$913,686
Mid range
$834,939
Lower range
$756,192
Property history
- Now
- Listed on Aug 7, 2024
Listed for $829,900.00
62 days on market
- Dec 18, 2023
- 10 months ago
Expired
Listed for $829,900.00 • 4 months on market
- Sep 18, 2023
- 1 year ago
Expired
Listed for $829,900.00 • 2 months on market
Location & area
Schools nearby
Home Details
- Description
- Welcome to the Aspen Model. Your eyes are immediately drawn to the gorgeous front elevation. The 3 level front window draws in the perfect amount of natural light while showcasing a beautifully crafted wood staircase that matches your hardwood floor. 3 large bedrooms, each with a private ensuite bath. 3+1 bathrooms in total. 2 car garage. This home has everyone believing in love at first sight. Many more floor plans available. Inquire for more information.
- Additional media
- -
- Property taxes
- $0.00 per year / $0.00 per month
- Basement
- Full
- Basement
- Unfinished
- Year build
- New
- Type
- Detached
- Bedrooms
- 3
- Bathrooms
- 4
- Parking spots
- 4.0 Total | 2.0 Garage
- Floor
- -
- Balcony
- -
- Pool
- None
- External material
- Brick
- Roof type
- -
- Lot frontage
- -
- Lot depth
- -
- Heating
- Forced Air
- Fire place(s)
- Y
- Main
- Kitchen
- 16’12” x 8’4”
- Living
- 16’12” x 14’12”
- 16’12” x 10’4”
- Mudroom
- 10’11” x 6’0”
- Pantry
- 6’0” x 5’3”
- Bathroom
- 5’6” x 4’12”
- 2nd
- Br
- 14’7” x 10’12”
- Bathroom
- 8’9” x 4’11”
- Br
- 12’1” x 12’0”
- Other
- 4’11” x 4’4”
- Bathroom
- 8’6” x 4’11”
- Prim Bdrm
- 14’6” x 12’12”
Listing Brokerage
- MLS® Listing
- X9243166
- Brokerage
- BLUE FOREST REALTY INC.
Similar homes for sale
These homes have similar price range, details and proximity to 14 AYRSHIRE





