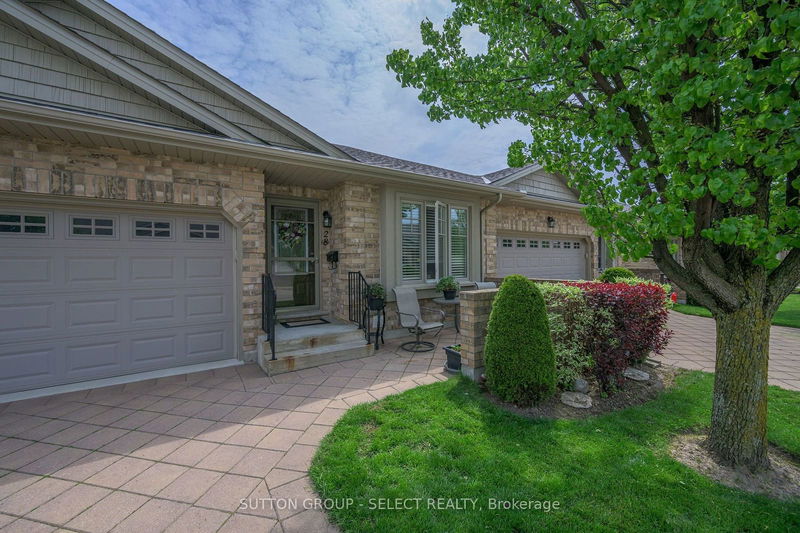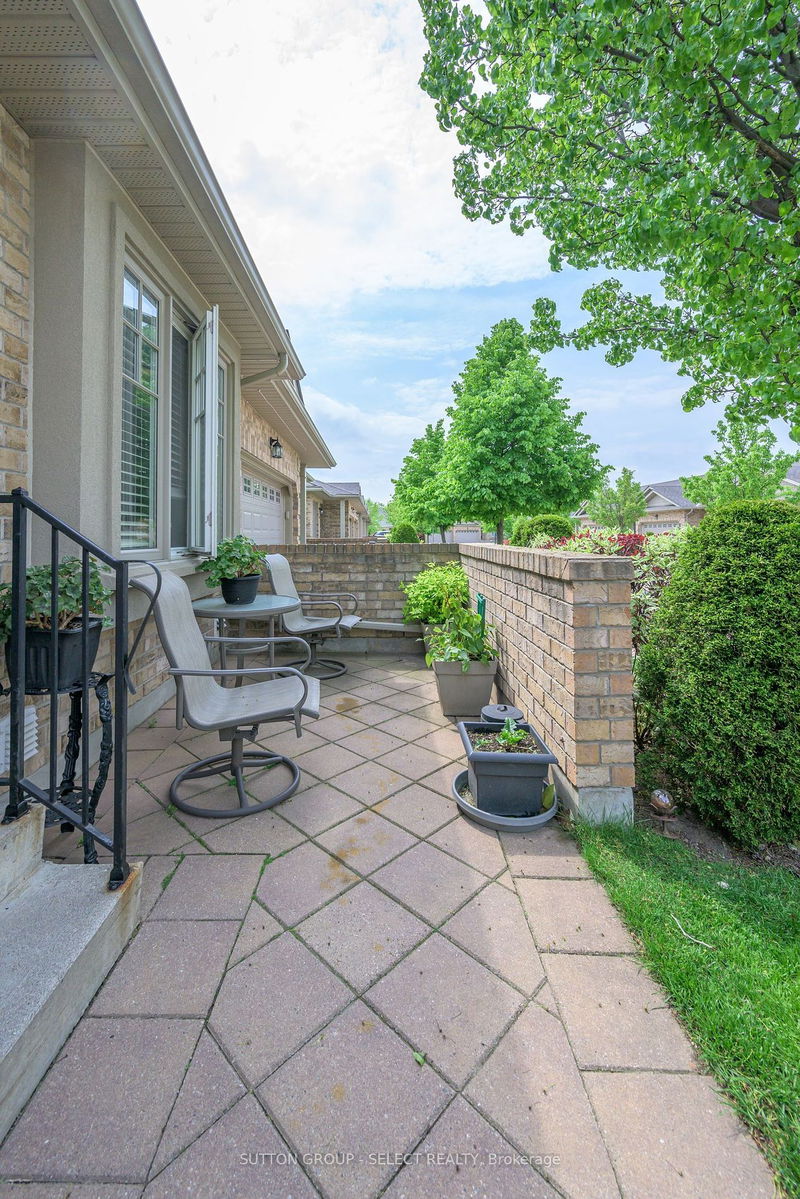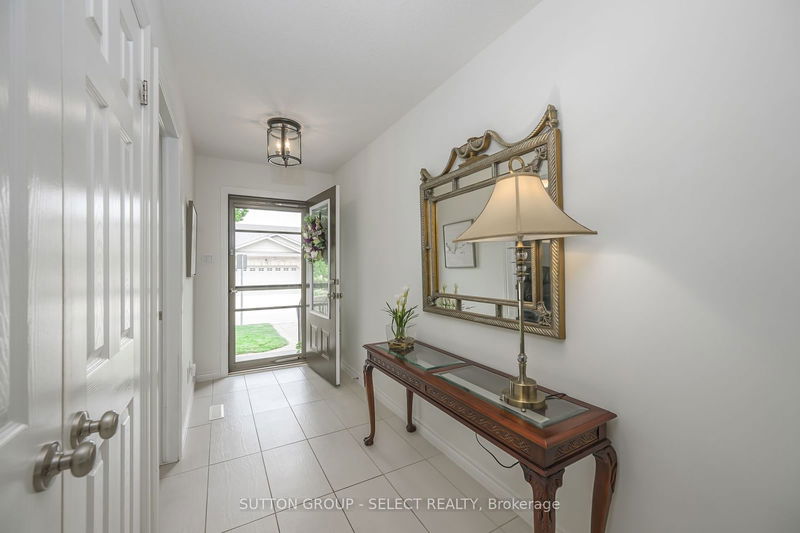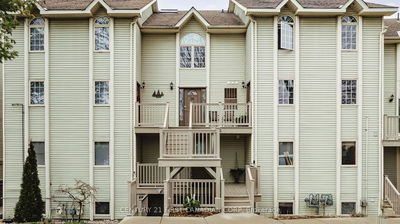28 - 2100 DENVIEW
North S | London
$669,900.00
Listed 2 months ago
- 2 bed
- 3 bath
- 1400-1599 sqft
- 4.0 parking
- Comm Element Condo
Instant Estimate
$704,221
+$34,321 compared to list price
Upper range
$753,531
Mid range
$704,221
Lower range
$654,910
Property history
- Aug 8, 2024
- 2 months ago
Price Change
Listed for $669,900.00 • about 2 months on market
- May 21, 2024
- 5 months ago
Terminated
Listed for $714,900.00 • 3 months on market
Location & area
Schools nearby
Home Details
- Description
- Immaculate one floor, open concept, Auburn Condo featuring a double car garage, private driveway, and tucked away in the back of this quiet site. This condo has it all, 2 bedrooms on the main, hardwood floors in the kitchen, dining, and living room, and a beautiful gas fireplace. Kitchen features a large island with breakfast bar, pantries, credenza, lots of cabinets, and Quartz countertops. Laundry room is conveniently located on the main level with extra cabinets. The Primary bedroom is your own oasis with a walk-in closet, relaxing corner soaker tub, and a separate shower. There is also another 4pc bath on the main level. Lower level is finished with a third 3pc bath, large bedroom, and family room with a gas fireplace, 2 storage areas one with a work bench. Outside you can enjoy a private patio out front or a lovely wooden deck out back, great for entertaining or relaxing. 7 Appliances are included. This is an established cozy community of only 51 condos, take in the beauty of the landscaping and trees. Location is perfect with Fox Field District Park right across the road from the entrance. Walk to pickleball, tennis. or basketball, many improvements planned.
- Additional media
- https://www.myvt.space/2100denview28
- Property taxes
- $4,778.00 per year / $398.17 per month
- Condo fees
- $370.00
- Basement
- Full
- Year build
- 11-15
- Type
- Comm Element Condo
- Bedrooms
- 2 + 1
- Bathrooms
- 3
- Pet rules
- Restrict
- Parking spots
- 4.0 Total | 2.0 Garage
- Parking types
- Exclusive
- Floor
- -
- Balcony
- None
- Pool
- -
- External material
- Brick
- Roof type
- -
- Lot frontage
- -
- Lot depth
- -
- Heating
- Forced Air
- Fire place(s)
- Y
- Locker
- None
- Building amenities
- Visitor Parking
- Main
- 2nd Br
- 10’9” x 10’5”
- Kitchen
- 17’6” x 9’1”
- Living
- 21’2” x 14’5”
- Laundry
- 6’12” x 6’0”
- Prim Bdrm
- 18’9” x 11’8”
- Lower
- Great Rm
- 22’6” x 17’8”
- 3rd Br
- 14’5” x 12’10”
- Utility
- 10’0” x 14’12”
- Other
- 19’1” x 16’0”
Listing Brokerage
- MLS® Listing
- X9244887
- Brokerage
- SUTTON GROUP - SELECT REALTY
Similar homes for sale
These homes have similar price range, details and proximity to 2100 DENVIEW









