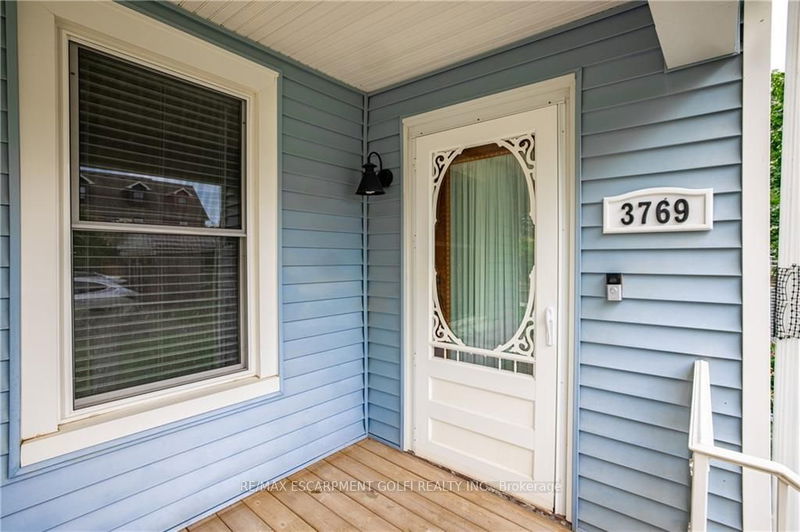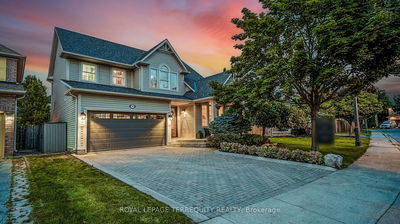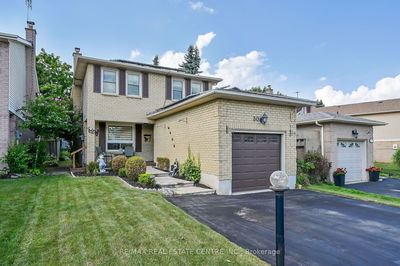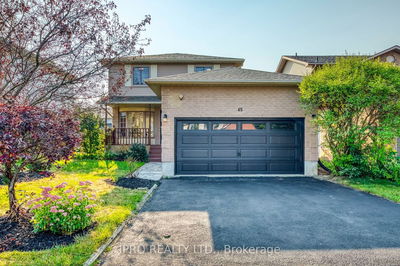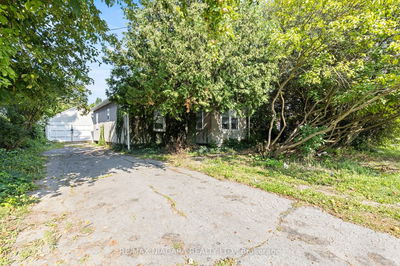3769 Main
| Lincoln
$1,575,000.00
Listed 2 months ago
- 3 bed
- 2 bath
- 1500-2000 sqft
- 10.0 parking
- Detached
Instant Estimate
$1,559,670
-$15,330 compared to list price
Upper range
$1,897,314
Mid range
$1,559,670
Lower range
$1,222,026
Property history
- Aug 7, 2024
- 2 months ago
Price Change
Listed for $1,575,000.00 • about 1 month on market
Location & area
Schools nearby
Home Details
- Description
- This property is rich in history, having once been owned by the Snure family and serving as the local post office until the 1960s. The vibrant location is close to some of Ontarios finest wineries, restaurants, and golf courses. Its proximity to a popular wedding and conference venue, makes it ideal for tourism-related businesses. The area is surrounded by stunning natural attractions like the Bruce Trail, Balls Falls Conservation Area, and Jordan Harbour. It also benefits from Lincolns significant investment in the beautification of Jordan Village, a growing tourist destination. Just 20 minutes from Niagara Falls, 30 minutes from Niagara-on-the-Lake, and one hour from Toronto, this property is perfectly situated for business development in a flourishing tourist area. Whether investing in weddings, wine, or culinary ventures, its location ensures future success.
- Additional media
- https://my.matterport.com/show/?m=q8xzbDKUukb&brand=0
- Property taxes
- $5,405.00 per year / $450.42 per month
- Basement
- Part Bsmt
- Basement
- Unfinished
- Year build
- 100+
- Type
- Detached
- Bedrooms
- 3
- Bathrooms
- 2
- Parking spots
- 10.0 Total | 1.0 Garage
- Floor
- -
- Balcony
- -
- Pool
- None
- External material
- Vinyl Siding
- Roof type
- -
- Lot frontage
- -
- Lot depth
- -
- Heating
- Forced Air
- Fire place(s)
- Y
- Main
- Kitchen
- 8’6” x 18’12”
- Living
- 21’9” x 12’9”
- Dining
- 17’7” x 8’0”
- Office
- 13’2” x 13’5”
- Bathroom
- 0’0” x 0’0”
- 2nd
- Prim Bdrm
- 13’5” x 13’4”
- Br
- 9’8” x 10’1”
- Br
- 13’4” x 14’8”
- Laundry
- 8’11” x 5’11”
- Bathroom
- 8’1” x 20’4”
- Bsmt
- Utility
- 6’11” x 24’1”
- Other
- 7’11” x 14’11”
Listing Brokerage
- MLS® Listing
- X9244025
- Brokerage
- RE/MAX ESCARPMENT GOLFI REALTY INC.
Similar homes for sale
These homes have similar price range, details and proximity to 3769 Main


