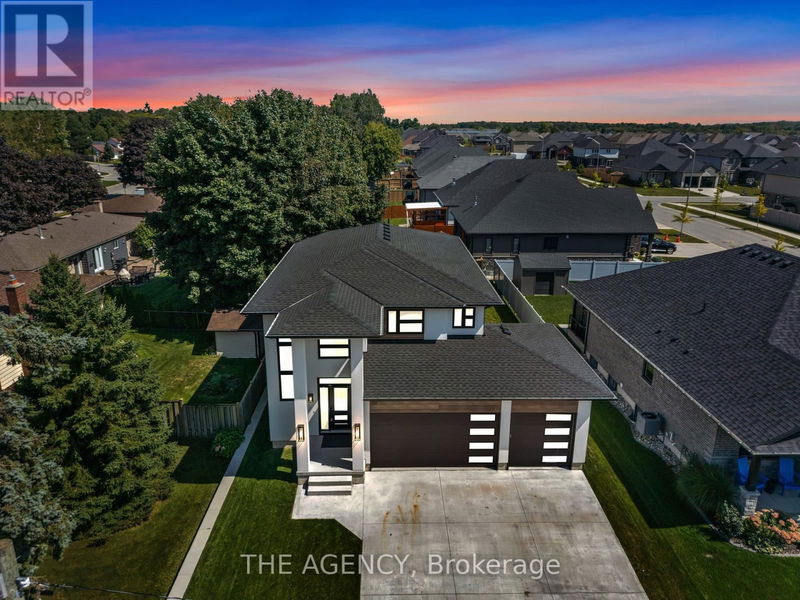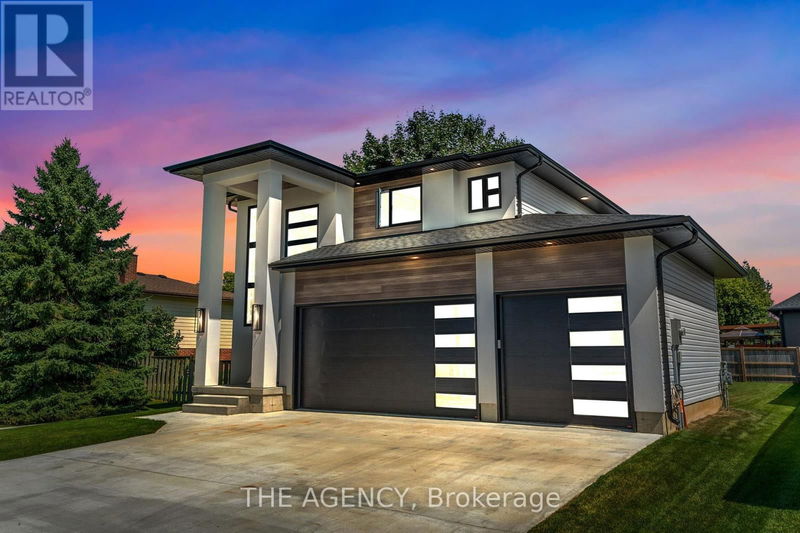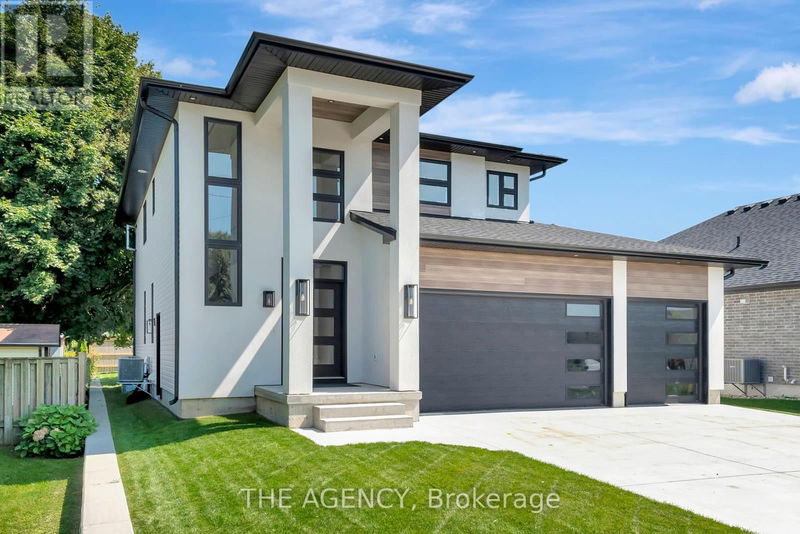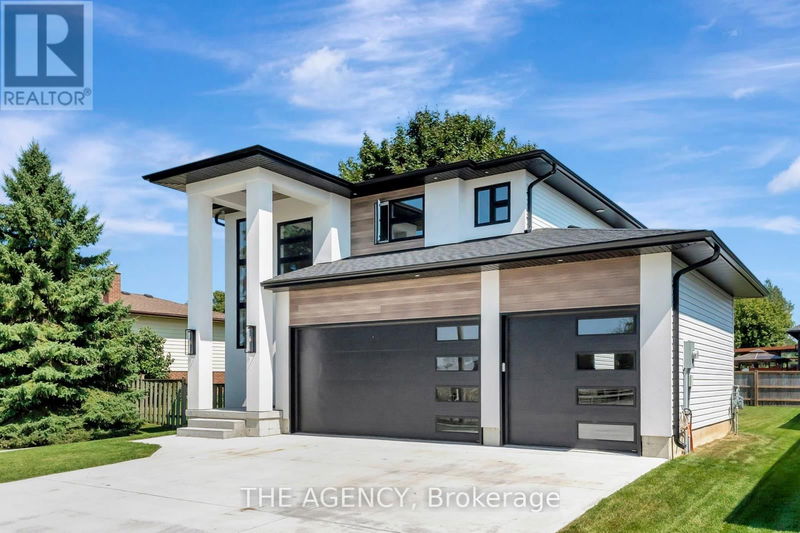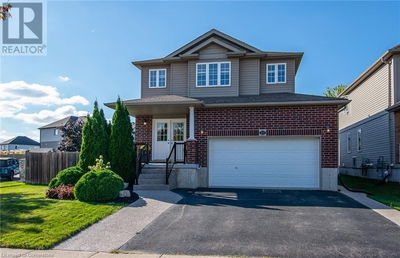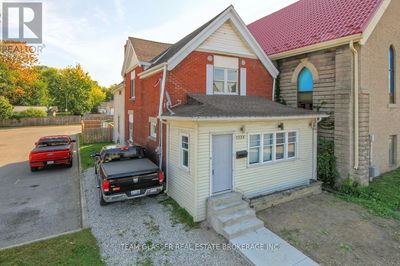154930 15th
Thamesford | Zorra (Thamesford)
$949,900.00
Listed 2 months ago
- 4 bed
- 4 bath
- - sqft
- 7 parking
- Single Family
Property history
- Now
- Listed on Aug 7, 2024
Listed for $949,900.00
62 days on market
Location & area
Schools nearby
Home Details
- Description
- Welcome to an exquisite home exuding modern design, from its striking curb appeal to its meticulous interior. As you step inside, you'll be greeted by a beautiful 2-story foyer, setting an impressive tone from the moment you enter. The main level unveils an inviting open-concept living space. The kitchen showcases floor-to-ceiling cabinetry, a corner walk in pantry and complemented by a two-toned island designed for both culinary creativity and social gatherings. Adjacent, the great room and dining area extend to the walkout access, merging indoor with outdoor living. Retreat to the expansive primary bedroom, boasting a walk-in closet and a 4-piece ensuite with a lavish walk-in shower. Two generously-sized bedrooms are connected by a 4-piece jack and jill ensuite, offering both privacy and convenience. An additional fourth bedroom and a 4-piece bathroom ensure ample accommodation for family, guests or as a home office. Convenience meets luxury with the main floor laundry room, providing access to the attached garage. The unfinished basement presents an opportunity for design and personalization, inviting you to transform the space into your ideal retreat. (id:39198)
- Additional media
- -
- Property taxes
- -
- Basement
- Unfinished, Full
- Year build
- -
- Type
- Single Family
- Bedrooms
- 4
- Bathrooms
- 4
- Parking spots
- 7 Total
- Floor
- -
- Balcony
- -
- Pool
- -
- External material
- Steel | Stucco
- Roof type
- -
- Lot frontage
- -
- Lot depth
- -
- Heating
- Forced air, Natural gas
- Fire place(s)
- -
- Main level
- Foyer
- 14’4” x 4’12”
- Dining room
- 8’12” x 13’6”
- Great room
- 17’3” x 13’6”
- Kitchen
- 13’11” x 17’3”
- Laundry room
- 7’3” x 7’2”
- Second level
- Primary Bedroom
- 15’8” x 12’8”
- Bedroom 2
- 11’6” x 10’11”
- Bedroom 3
- 11’11” x 9’6”
- Bedroom 4
- 9’7” x 15’7”
Listing Brokerage
- MLS® Listing
- X9244223
- Brokerage
- THE AGENCY
Similar homes for sale
These homes have similar price range, details and proximity to 154930 15th
