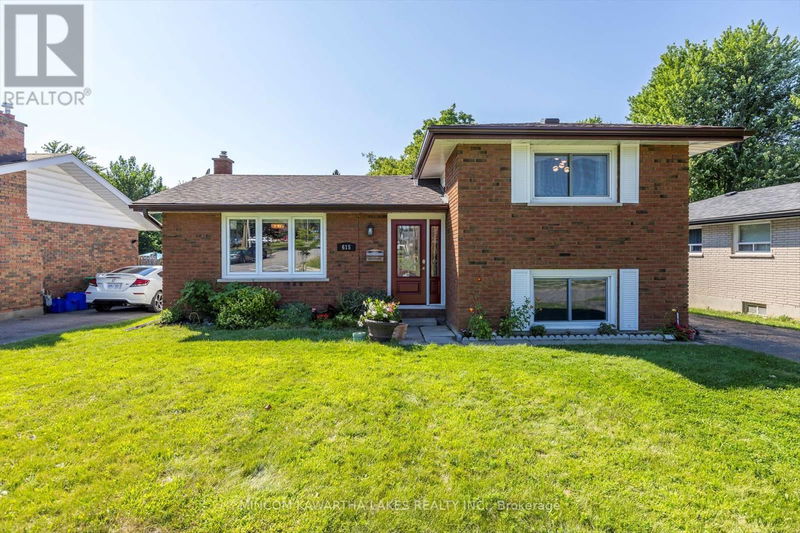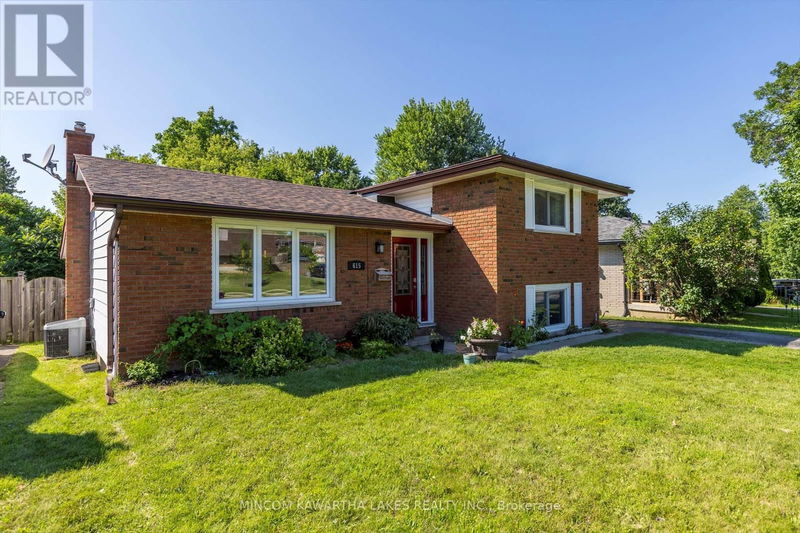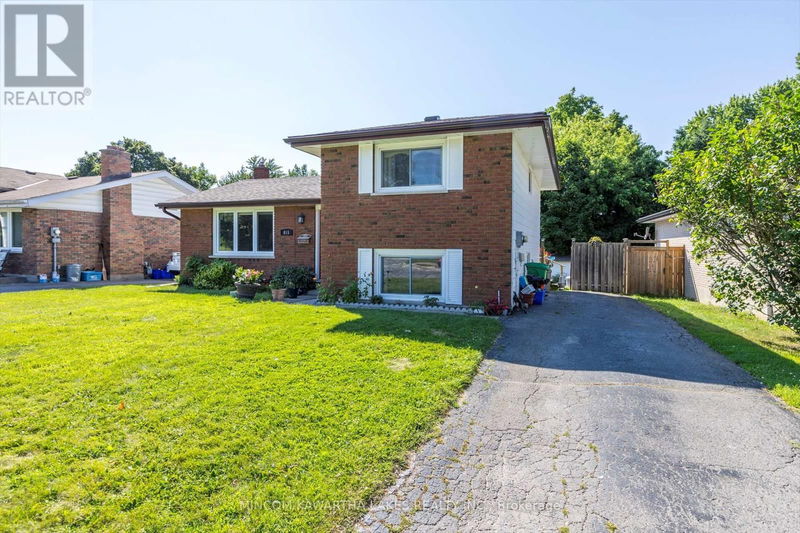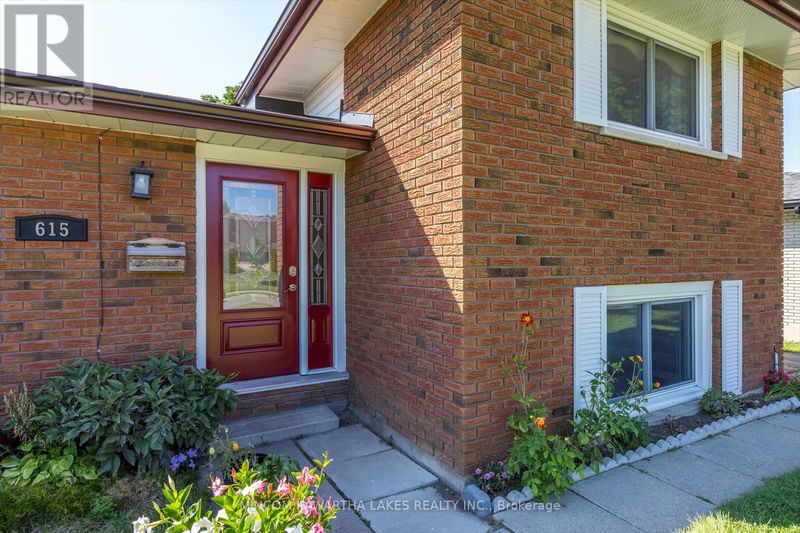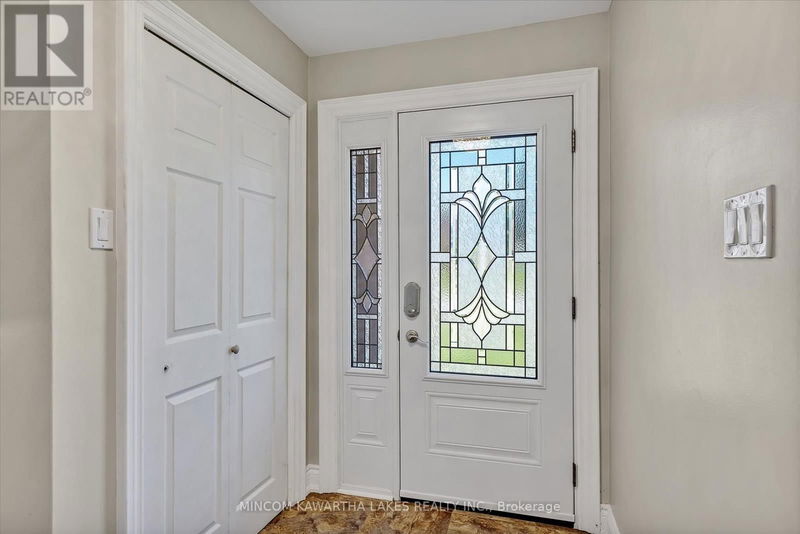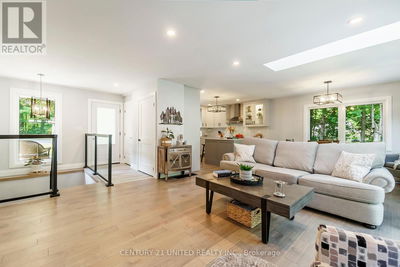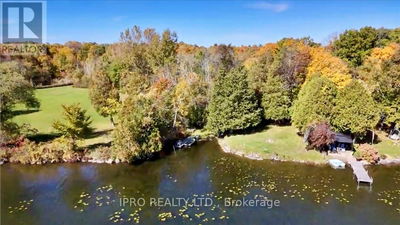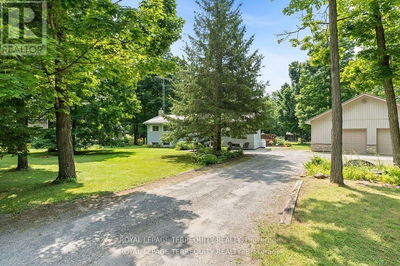615 Humber
Ashburnham | Peterborough (Ashburnham)
$599,900.00
Listed 2 months ago
- 2 bed
- 2 bath
- - sqft
- 3 parking
- Single Family
Property history
- Now
- Listed on Aug 8, 2024
Listed for $599,900.00
70 days on market
Location & area
Schools nearby
Home Details
- Description
- Welcome to this beautifully updated 3 Bedroom/1.5 Bath, 4-level sidesplit, nestled in one of Peterborough's most desirable areas. This home boasts modern finishes throughout, offering the perfect blend of style and comfort. The bright and airy kitchen features a spacious island, ample storage, and sleek stainless steel appliances, including a built-in dishwasher, microwave, and a side-by-side refrigerator. The main floor includes a versatile bonus room, ideal as a home office or easily transformed to a fourth bedroom, offering flexibility for growing families or guests. The lower level is bathed in natural light, thanks to full-sized above ground windows, providing a welcoming space for relaxation or entertaining. A partially finished basement offers additional potential, complete with laundry facilities. Step outside to enjoy a generous, fenced backyard with a large deck perfect for summer gatherings. A garden shed and an above-ground pool add to the outdoor appeal of this charming home. Don't miss your opportunity to make this modern and versatile property your own! (id:39198)
- Additional media
- https://unbranded.youriguide.com/615_humber_rd_peterborough_on/
- Property taxes
- $3,660.00 per year / $305.00 per month
- Basement
- Partially finished, Full
- Year build
- -
- Type
- Single Family
- Bedrooms
- 2 + 1
- Bathrooms
- 2
- Parking spots
- 3 Total
- Floor
- -
- Balcony
- -
- Pool
- -
- External material
- Brick | Vinyl siding
- Roof type
- -
- Lot frontage
- -
- Lot depth
- -
- Heating
- Forced air, Natural gas
- Fire place(s)
- -
- Main level
- Living room
- 11’3” x 15’9”
- Dining room
- 9’9” x 8’5”
- Kitchen
- 9’9” x 12’12”
- Family room
- 9’10” x 11’12”
- Other
- 9’11” x 8’12”
- Basement
- Other
- 20’11” x 11’1”
- Utility room
- 21’3” x 9’1”
- Second level
- Primary Bedroom
- 9’4” x 13’6”
- Bedroom
- 9’6” x 11’2”
- Lower level
- Recreational, Games room
- 16’10” x 12’10”
- Bedroom
- 8’11” x 10’4”
Listing Brokerage
- MLS® Listing
- X9245523
- Brokerage
- MINCOM KAWARTHA LAKES REALTY INC.
Similar homes for sale
These homes have similar price range, details and proximity to 615 Humber
