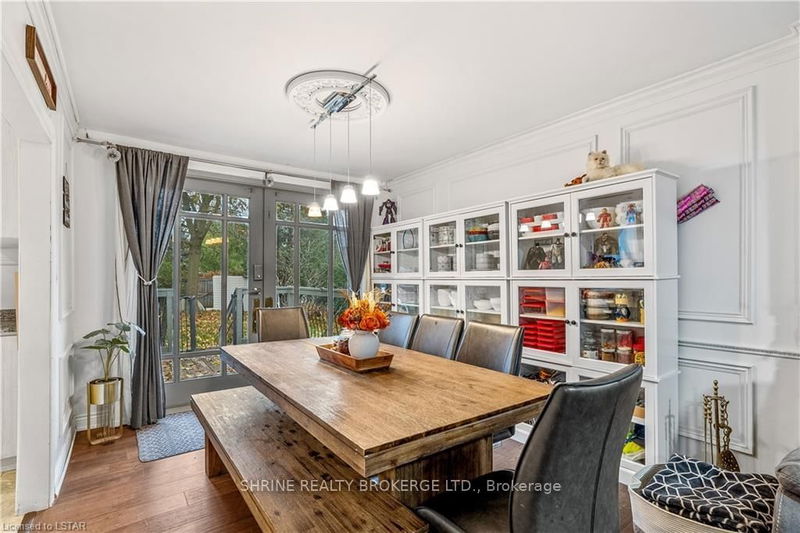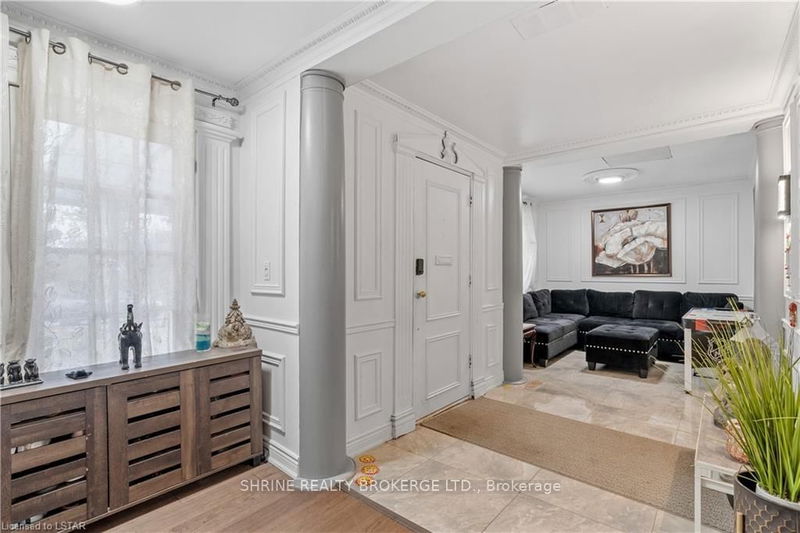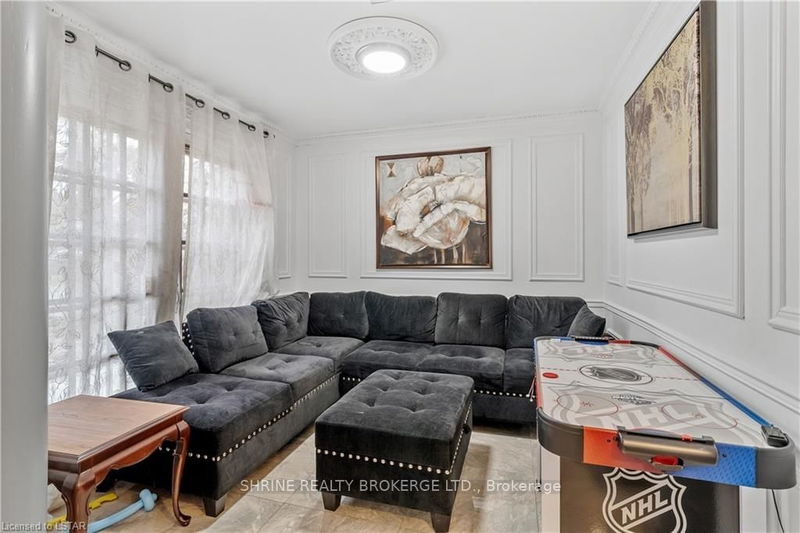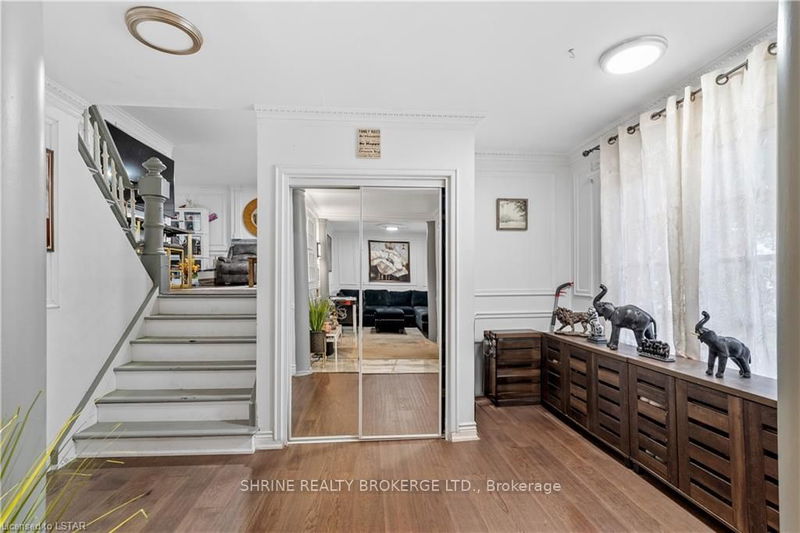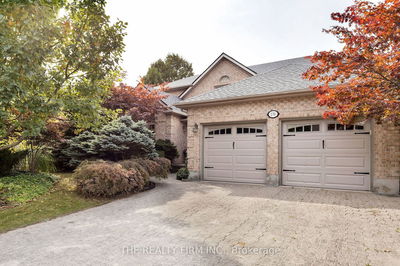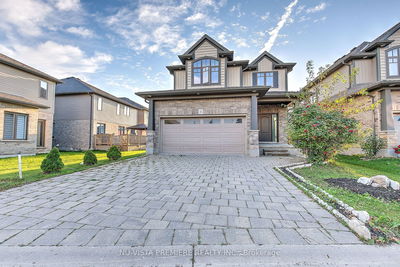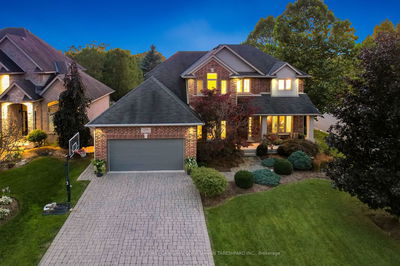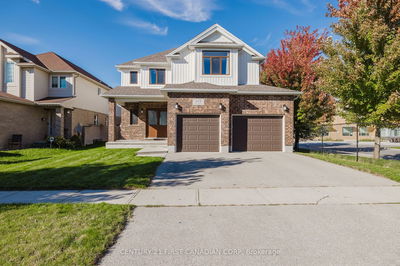1155 Royal York
North L | London
$835,000.00
Listed 2 months ago
- 4 bed
- 4 bath
- - sqft
- 2.0 parking
- Detached
Instant Estimate
$788,585
-$46,415 compared to list price
Upper range
$858,206
Mid range
$788,585
Lower range
$718,964
Property history
- Now
- Listed on Aug 8, 2024
Listed for $835,000.00
63 days on market
- May 24, 2024
- 5 months ago
Terminated
Listed for $890,000.00 • 2 months on market
- Mar 27, 2024
- 7 months ago
Terminated
Listed for $890,000.00 • about 2 months on market
- Jan 4, 2024
- 9 months ago
Terminated
Listed for $975,000.00 • on market
- Nov 15, 2023
- 11 months ago
Terminated
Listed for $1,050,000.00 • on market
- Jan 25, 2022
- 3 years ago
Sold for $875,000.00
Listed for $699,900.00 • less than a minute on market
- Oct 11, 2021
- 3 years ago
Terminated
Listed for $729,000.00 • on market
- Apr 26, 2019
- 5 years ago
Sold for $452,000.00
Listed for $399,900.00 • 10 days on market
Location & area
Schools nearby
Home Details
- Description
- Experience the epitome of comfort and elegance in this meticulously crafted home in London's Oakridge neighborhood. Boasting over 2000 sq ft, it's ideal for family living and entertaining. With two kitchens, office, and extra bedroom on the main floor, plus three spacious bedrooms upstairs, it caters to every need. The basement's full washroom and large rec room offer additional space. Natural light floods in through large windows, creating a warm atmosphere. Outside, enjoy the private backyard oasis. Don't miss the opportunity to make this exceptional house your home, with potential for a duplex generating great rental income. Schedule a viewing today!
- Additional media
- -
- Property taxes
- $4,930.00 per year / $410.83 per month
- Basement
- Full
- Basement
- Part Fin
- Year build
- -
- Type
- Detached
- Bedrooms
- 4
- Bathrooms
- 4
- Parking spots
- 2.0 Total
- Floor
- -
- Balcony
- -
- Pool
- None
- External material
- Brick
- Roof type
- -
- Lot frontage
- -
- Lot depth
- -
- Heating
- Forced Air
- Fire place(s)
- Y
- Main
- Dining
- 12’0” x 9’7”
- Living
- 13’7” x 19’5”
- Den
- 8’12” x 9’5”
- Kitchen
- 16’5” x 11’7”
- Kitchen
- 10’0” x 8’12”
- Office
- 11’6” x 10’0”
- 2nd
- Prim Bdrm
- 14’12” x 14’0”
- Br
- 11’6” x 12’0”
- Br
- 11’10” x 12’4”
- Bsmt
- Family
- 20’12” x 15’6”
Listing Brokerage
- MLS® Listing
- X9245633
- Brokerage
- SHRINE REALTY BROKERGE LTD.
Similar homes for sale
These homes have similar price range, details and proximity to 1155 Royal York
