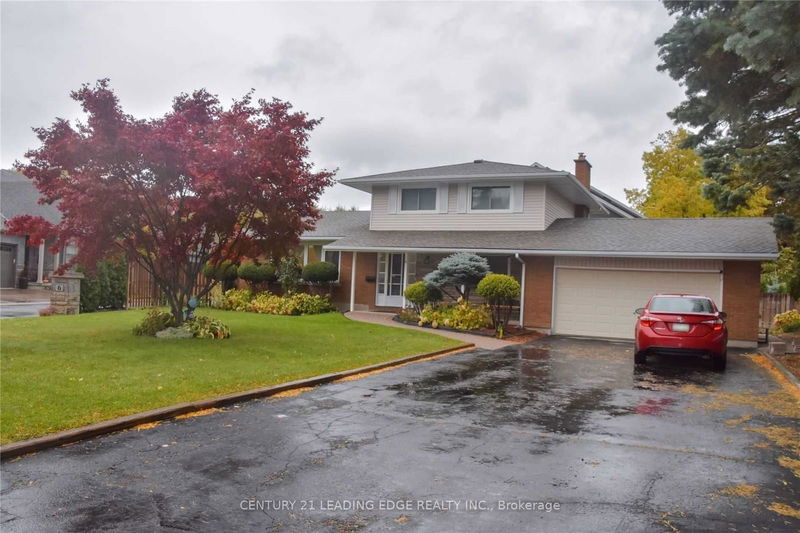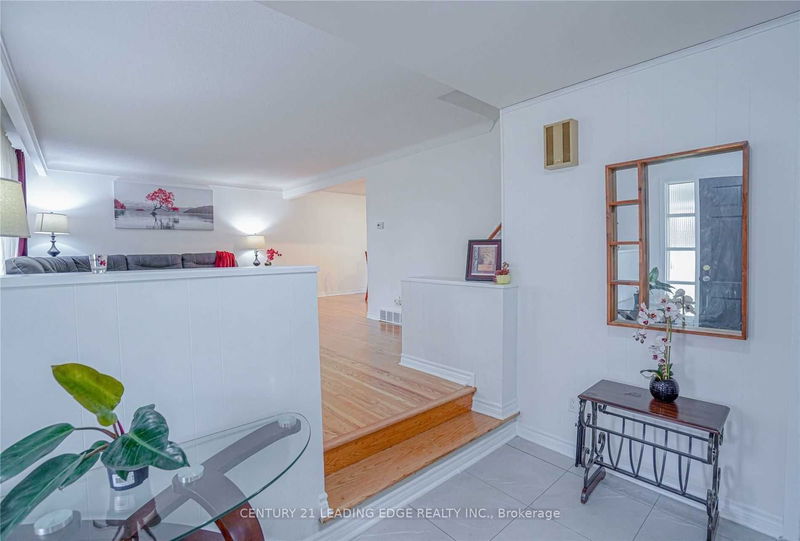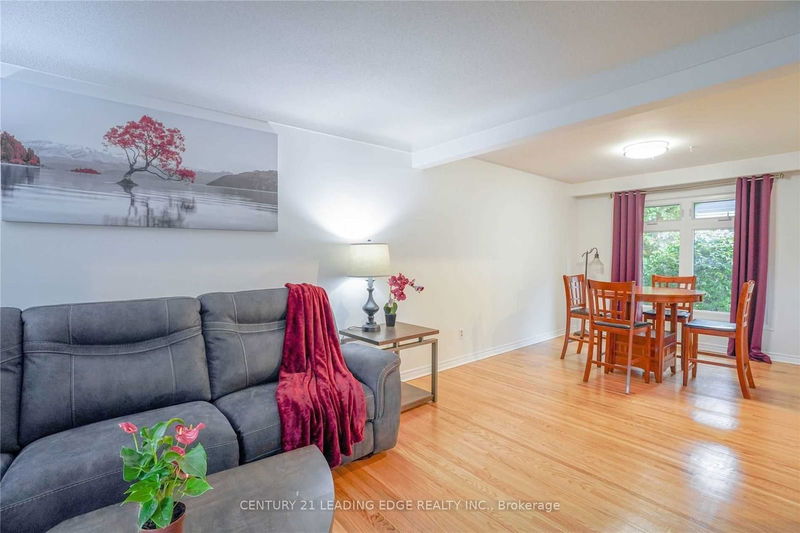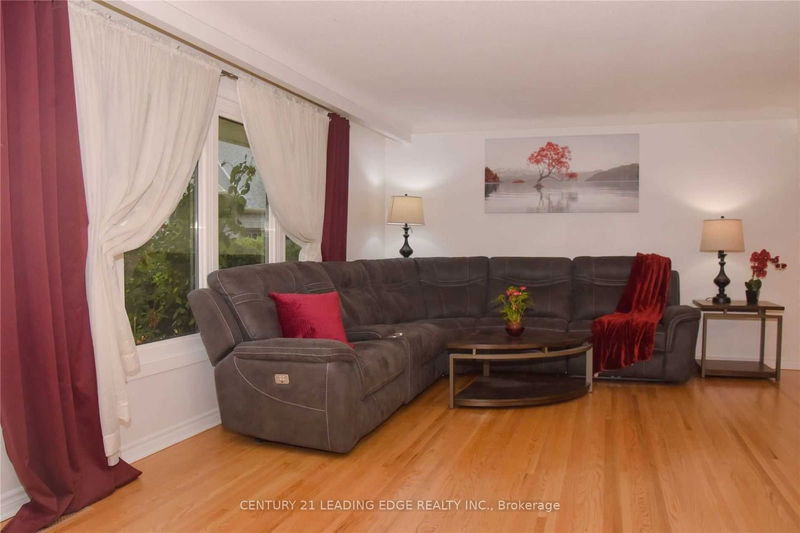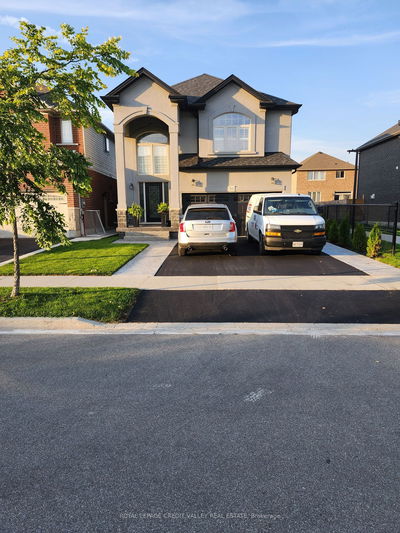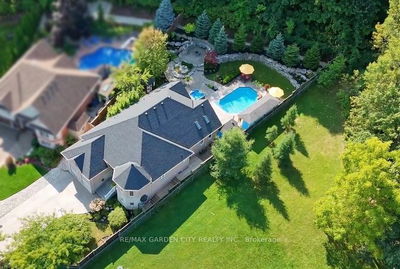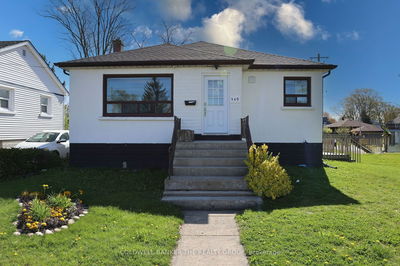4 Tanner
| St. Catharines
$829,800.00
Listed 2 months ago
- 4 bed
- 3 bath
- - sqft
- 8.0 parking
- Detached
Instant Estimate
$846,470
+$16,670 compared to list price
Upper range
$935,253
Mid range
$846,470
Lower range
$757,687
Property history
- Aug 8, 2024
- 2 months ago
Price Change
Listed for $829,800.00 • about 2 months on market
- Jun 13, 2024
- 4 months ago
Terminated
Listed for $848,800.00 • about 2 months on market
- Nov 20, 2023
- 11 months ago
Expired
Listed for $879,900.00 • 5 months on market
- Jun 29, 2023
- 1 year ago
Terminated
Listed for $869,000.00 • 4 months on market
- Feb 23, 2023
- 2 years ago
Terminated
Listed for $844,800.00 • 2 months on market
- Nov 10, 2022
- 2 years ago
Terminated
Listed for $861,000.00 • 4 months on market
- Oct 20, 2022
- 2 years ago
Terminated
Listed for $889,000.00 • 20 days on market
Location & area
Schools nearby
Home Details
- Description
- ** Priced to Sell.** Motivated Seller** Welcome To Beautiful 4+2 Bedroom 3 Washroom, In 2 Storey Detached House In The North End Of St Catherine Including A Spacious Living Room, Dining Room, Family Room, Upgraded Kitchen With Quartz Countertops And All Cupboards, Finished 2 Bedroom Basement Apartment With 3 Pieces Washroom, Living Area And Kitchen. Large Garage With Extra Furnace And Separate Panel, Parking For 6 Cars In Driveway. All Hardwood And Upgraded Vinyl Floor And Newer Carpets In Basement Rooms. Minutes To Sunset Beach And Welland Canal. Very Convenient Bus Service To Brock University And St Catherine Hospital And Other Amenities. ** Potential in-law suite with Separate Entrance Through Garage can be created**
- Additional media
- -
- Property taxes
- $6,096.00 per year / $508.00 per month
- Basement
- Finished
- Year build
- -
- Type
- Detached
- Bedrooms
- 4 + 2
- Bathrooms
- 3
- Parking spots
- 8.0 Total | 2.0 Garage
- Floor
- -
- Balcony
- -
- Pool
- None
- External material
- Brick
- Roof type
- -
- Lot frontage
- -
- Lot depth
- -
- Heating
- Forced Air
- Fire place(s)
- Y
- Main
- Living
- 20’2” x 13’5”
- Kitchen
- 13’7” x 9’8”
- Family
- 16’7” x 15’1”
- Br
- 9’7” x 11’3”
- 2nd
- Prim Bdrm
- 11’5” x 13’8”
- Br
- 9’3” x 11’6”
- Br
- 9’9” x 8’12”
- Bsmt
- Br
- 13’1” x 11’6”
- 2nd Br
- 11’6” x 10’10”
- Living
- 19’12” x 12’10”
Listing Brokerage
- MLS® Listing
- X9245744
- Brokerage
- CENTURY 21 LEADING EDGE REALTY INC.
Similar homes for sale
These homes have similar price range, details and proximity to 4 Tanner

