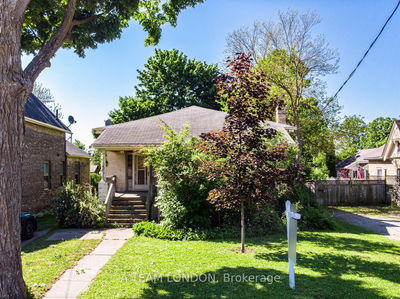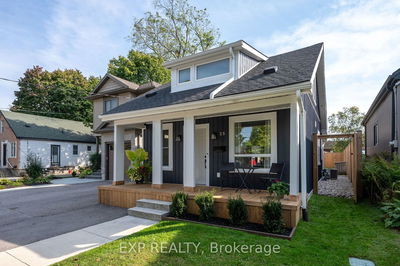7353 SILVER CREEK
South V | London
$1,899,900.00
Listed 2 months ago
- 2 bed
- 4 bath
- - sqft
- 6.0 parking
- Detached
Instant Estimate
$1,522,840
-$377,061 compared to list price
Upper range
$1,657,332
Mid range
$1,522,840
Lower range
$1,388,347
Property history
- Aug 8, 2024
- 2 months ago
Price Change
Listed for $1,899,900.00 • about 1 month on market
- May 24, 2024
- 5 months ago
Expired
Listed for $1,799,900.00 • 2 months on market
Location & area
Schools nearby
Home Details
- Description
- Step into this inviting Millstone Built 5-bedroom, 4-bathroom ranch-style residence nestled within the esteemed Silver Leaf Estates. Tailored for families seeking versatility, it offers a separate walkout basement entrance complete with its own kitchen, laundry facilities, 3 bedrooms, 2 full bathrooms, a spacious rec room, and family room. Entertain effortlessly on the expansive covered deck with glass and composite, which affords breathtaking views of the protected conservation protected creek. Indulge in numerous upgrades, from the designer main floor kitchen to the lavish primary bedroom featuring a walkout to the deck and exquisite en-suite. Revel in the airy ambiance provided by high ceilings and ample windows flooding the interiors with natural sunlight. Gleaming hardwood floors grace both the main and lower levels, while the garage boasts large windows and an epoxy floor finish. For a comprehensive list of amenities, kindly consult the listing realtor.
- Additional media
- http://tours.clubtours.ca/vtc/347535
- Property taxes
- $10,023.60 per year / $835.30 per month
- Basement
- Full
- Year build
- 0-5
- Type
- Detached
- Bedrooms
- 2 + 3
- Bathrooms
- 4
- Parking spots
- 6.0 Total | 2.0 Garage
- Floor
- -
- Balcony
- -
- Pool
- None
- External material
- Brick
- Roof type
- -
- Lot frontage
- -
- Lot depth
- -
- Heating
- Forced Air
- Fire place(s)
- N
- Ground
- Great Rm
- 16’12” x 16’4”
- Kitchen
- 25’0” x 18’11”
- Prim Bdrm
- 17’8” x 14’0”
- Br
- 14’6” x 11’5”
- Den
- 11’4” x 10’0”
- Laundry
- 10’7” x 6’8”
- Lower
- Living
- 22’12” x 15’1”
- Rec
- 27’1” x 18’12”
- Kitchen
- 16’2” x 11’4”
- Br
- 14’7” x 13’9”
- Br
- 14’2” x 10’11”
- Br
- 12’12” x 12’3”
Listing Brokerage
- MLS® Listing
- X9245104
- Brokerage
- ROYAL LEPAGE TRILAND REALTY
Similar homes for sale
These homes have similar price range, details and proximity to 7353 SILVER CREEK









