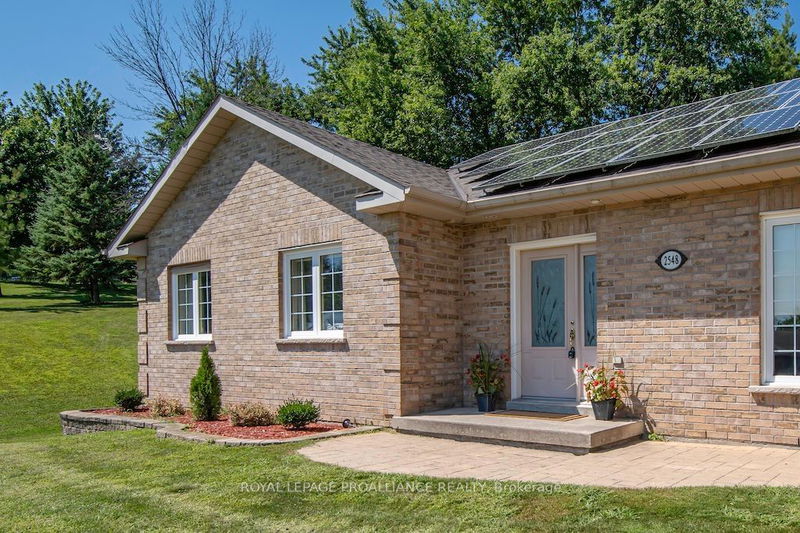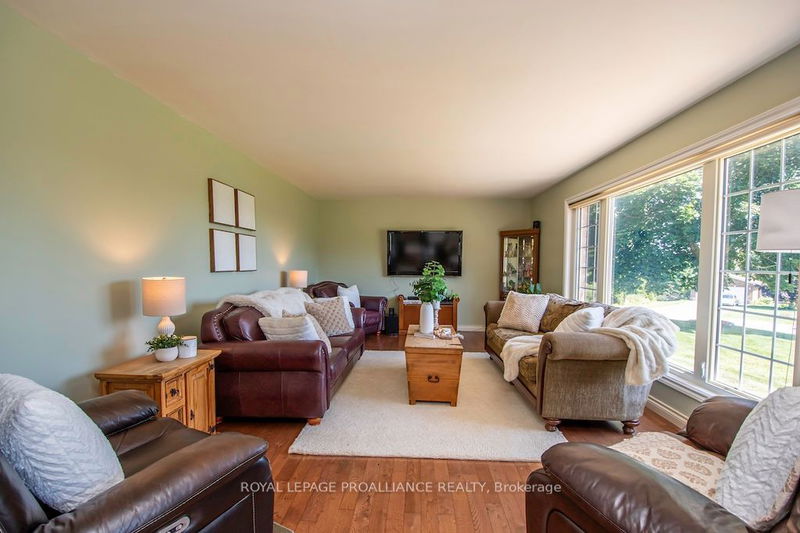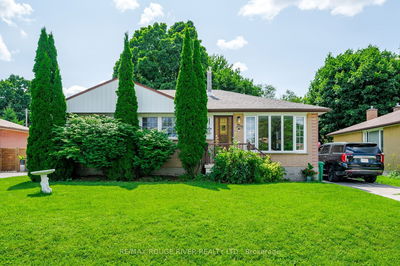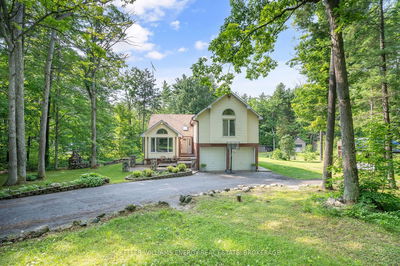2548 Thornbury
Otonabee | Peterborough
$899,000.00
Listed 2 months ago
- 3 bed
- 3 bath
- 1100-1500 sqft
- 10.0 parking
- Detached
Instant Estimate
$917,009
+$18,009 compared to list price
Upper range
$1,008,935
Mid range
$917,009
Lower range
$825,083
Property history
- Aug 8, 2024
- 2 months ago
Price Change
Listed for $899,000.00 • about 1 month on market
- Mar 18, 2024
- 7 months ago
Expired
Listed for $929,000.00 • 4 months on market
- Oct 30, 2023
- 11 months ago
Terminated
Listed for $974,900.00 • 3 months on market
Location & area
Schools nearby
Home Details
- Description
- Charming all brick ranch bungalow on an expansive lot. Welcome to this beautifully well maintained, custom home situated on nearly an acre of land right at the edge of the city . This home combines the tranquility of country living with the convenience of urban amenities just a short drive away. Three bedroom , three bathroom , living room and eat in kitchen with custom moulding, and beautiful hardwood flooring. Large attached oversized two car garage for the mechanic at heart. With ample space for gardening, outdoor activities, this property is a rare find. Ideal spot for those seeking a serene retreat without sacrificing proximity to the city. Solar panels are under contract until October 21, 2031 and generate approximately $10,000 per year. Minutes to the 115 for those commuting.
- Additional media
- https://www.venturehomes.ca/trebtour.asp?tourid=68116
- Property taxes
- $6,212.35 per year / $517.70 per month
- Basement
- Full
- Basement
- Unfinished
- Year build
- 16-30
- Type
- Detached
- Bedrooms
- 3
- Bathrooms
- 3
- Parking spots
- 10.0 Total | 2.0 Garage
- Floor
- -
- Balcony
- -
- Pool
- None
- External material
- Brick
- Roof type
- -
- Lot frontage
- -
- Lot depth
- -
- Heating
- Forced Air
- Fire place(s)
- N
- Main
- Foyer
- 6’2” x 12’8”
- Kitchen
- 12’6” x 11’10”
- Dining
- 10’10” x 12’11”
- Living
- 21’1” x 13’5”
- Prim Bdrm
- 12’0” x 16’3”
- Bathroom
- 10’10” x 5’4”
- 2nd Br
- 10’3” x 12’8”
- 3rd Br
- 10’7” x 12’8”
- Bathroom
- 8’4” x 6’11”
- Bathroom
- 7’3” x 2’12”
- Laundry
- 7’7” x 8’6”
Listing Brokerage
- MLS® Listing
- X9245124
- Brokerage
- ROYAL LEPAGE PROALLIANCE REALTY
Similar homes for sale
These homes have similar price range, details and proximity to 2548 Thornbury









