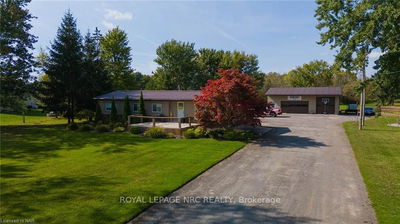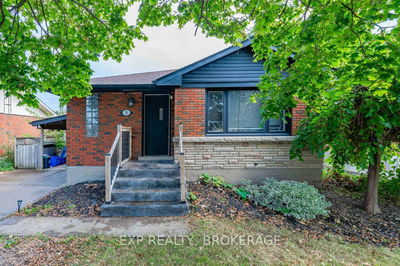7624 Bernadette
| Niagara Falls
$999,900.00
Listed 2 months ago
- 3 bed
- 4 bath
- 2000-2500 sqft
- 8.0 parking
- Detached
Instant Estimate
$986,870
-$13,030 compared to list price
Upper range
$1,108,879
Mid range
$986,870
Lower range
$864,861
Property history
- Aug 8, 2024
- 2 months ago
Price Change
Listed for $999,900.00 • about 1 month on market
- Feb 5, 2024
- 8 months ago
Expired
Listed for $1,050,000.00 • 3 months on market
- Oct 10, 2023
- 1 year ago
Expired
Listed for $1,089,900.00 • 4 months on market
- Oct 10, 2023
- 1 year ago
Terminated
Listed for $1,089,900.00 • on market
- Apr 19, 2023
- 1 year ago
Expired
Listed for $1,175,000.00 • 5 months on market
- Jan 15, 2023
- 2 years ago
Terminated
Listed for $1,175,000.00 • 3 months on market
Location & area
Schools nearby
Home Details
- Description
- Welcome to 7624 Bernadette Crescent, a spectacular 2-storey home in Niagara's prestigious Mount Carmel subdivision. This inviting residence features 3+1 bedrooms, 3.5 baths, and an attached double garage. Enjoy the elegance of an eat-in kitchen with granite countertops, a spacious family room with a gas fireplace, and main floor conveniences including laundry and a 2-piece bath. The second level hosts a luxurious primary suite with a 5-piece ensuite, while the lower level offers in-law suite potential with a separate entrance, bedroom, full bath, and rough-in for a kitchen. Outdoors, relax in the fenced backyard with an inground concrete pool, stamped concrete patio, and lush green space. Conveniently located near schools, parks, and amenities with easy QEW access.
- Additional media
- https://my.matterport.com/show/?m=aQGsafvzvHq&brand=0
- Property taxes
- $6,637.00 per year / $553.08 per month
- Basement
- Fin W/O
- Basement
- Sep Entrance
- Year build
- 31-50
- Type
- Detached
- Bedrooms
- 3 + 1
- Bathrooms
- 4
- Parking spots
- 8.0 Total | 2.0 Garage
- Floor
- -
- Balcony
- -
- Pool
- Inground
- External material
- Brick
- Roof type
- -
- Lot frontage
- -
- Lot depth
- -
- Heating
- Forced Air
- Fire place(s)
- Y
- Main
- Kitchen
- 18’1” x 18’1”
- Living
- 16’6” x 12’0”
- Sitting
- 20’10” x 12’0”
- Laundry
- 10’0” x 8’0”
- Dining
- 11’9” x 10’0”
- 2nd
- Prim Bdrm
- 14’5” x 11’11”
- Br
- 11’10” x 10’4”
- Br
- 12’3” x 10’1”
- Bsmt
- Br
- 13’6” x 11’11”
- Rec
- 24’6” x 11’6”
Listing Brokerage
- MLS® Listing
- X9246405
- Brokerage
- RE/MAX ESCARPMENT GOLFI REALTY INC.
Similar homes for sale
These homes have similar price range, details and proximity to 7624 Bernadette









