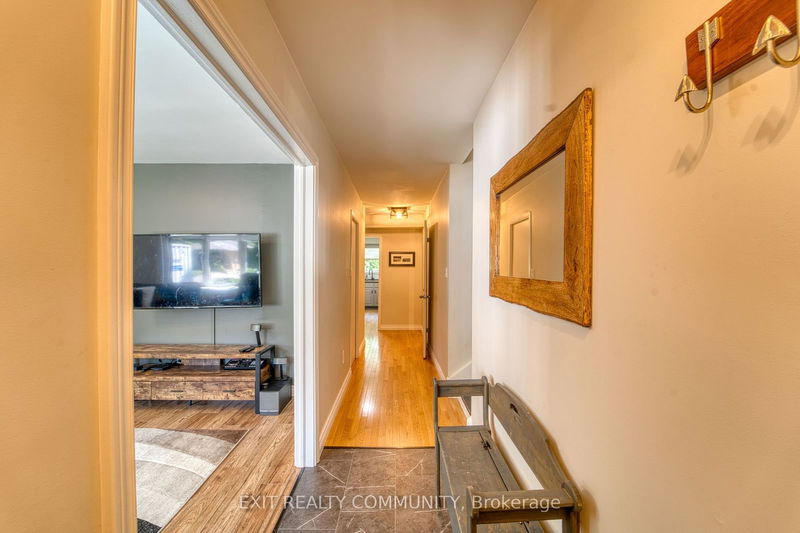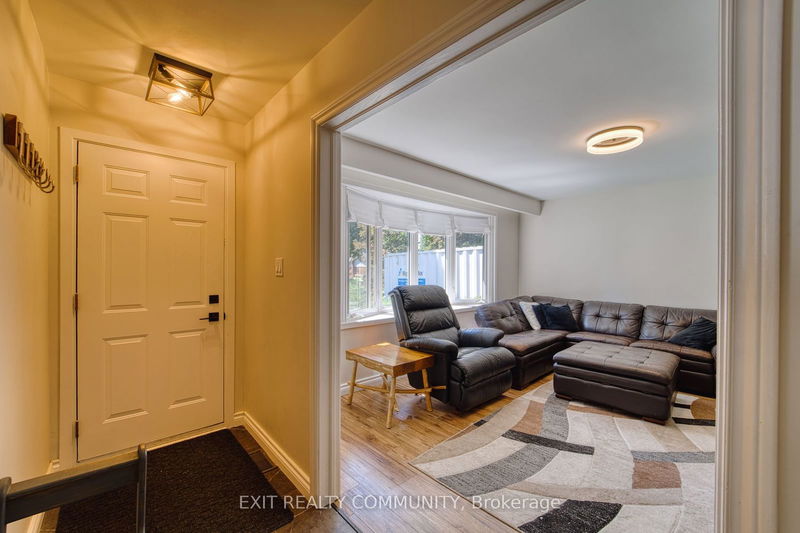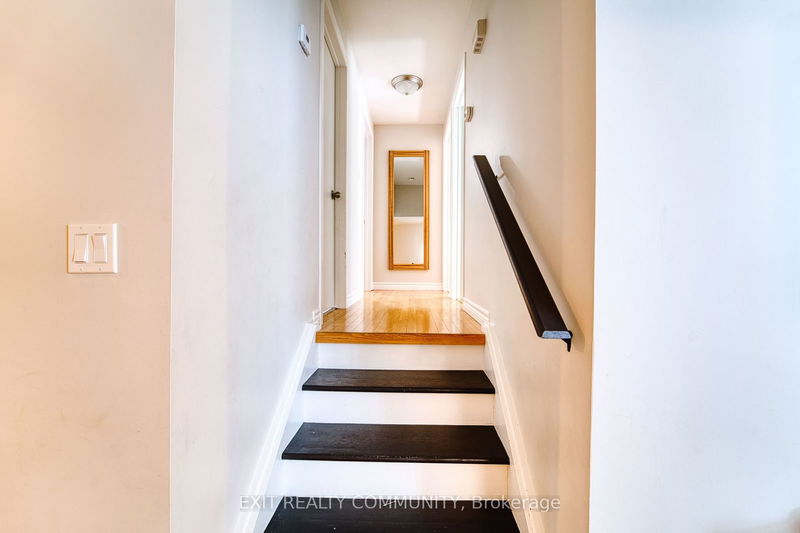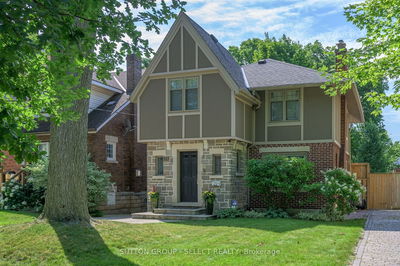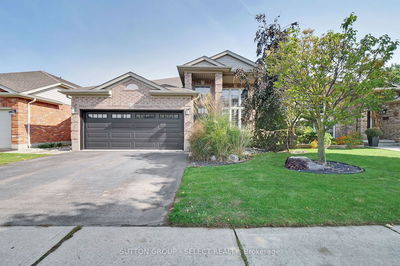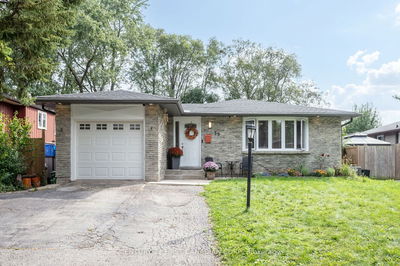159 St Clair
South O | London
$639,900.00
Listed 2 months ago
- 3 bed
- 2 bath
- 1100-1500 sqft
- 3.0 parking
- Detached
Instant Estimate
$623,429
-$16,471 compared to list price
Upper range
$669,747
Mid range
$623,429
Lower range
$577,110
Property history
- Aug 9, 2024
- 2 months ago
Sold conditionally
Listed for $639,900.00 • on market
Location & area
Schools nearby
Home Details
- Description
- Welcome to 159 St Clair Crescent, a charming 4-level side-split home in the Norton Estates neighbourhood of London, Ontario. Nestled on a quiet, tree-lined crescent, Norton Estates is a highly sought-after neighbourhood known for its peaceful ambiance and family-friendly environment. This bright and inviting home features 3 bedrooms and 2 bathrooms, with updated laminate floors (2021) enhancing the living room and dining room. Hardwood floors throughout kitchen and second level. The main bathroom has been fully renovated to offer a modern, luxurious experience. Other updates include a kitchen addition with a full foundation, stainless steel appliances, including a brand-new dishwasher (2023), new washer and dryer (2021), and several new windows. The lower levels feature a den, bathroom and family room, creating excellent potential for a granny suite with a separate entrance and kitchenette, making this home a prime opportunity for real estate investors. Step outside to enjoy the lush, green backyard, which features a concrete patio perfect for outdoor gatherings, along with two sheds offering plenty of storage space. Located close to shopping, parks, schools, and more, 159 St Clair Crescent is ready to welcome you home!
- Additional media
- -
- Property taxes
- $3,698.00 per year / $308.17 per month
- Basement
- Full
- Basement
- Part Fin
- Year build
- 31-50
- Type
- Detached
- Bedrooms
- 3
- Bathrooms
- 2
- Parking spots
- 3.0 Total
- Floor
- -
- Balcony
- -
- Pool
- None
- External material
- Brick
- Roof type
- -
- Lot frontage
- -
- Lot depth
- -
- Heating
- Heat Pump
- Fire place(s)
- N
- Main
- Living
- 14’4” x 12’12”
- Dining
- 11’3” x 11’6”
- Kitchen
- 19’0” x 14’1”
- 2nd
- Prim Bdrm
- 11’6” x 10’6”
- 2nd Br
- 11’2” x 10’2”
- 3rd Br
- 11’2” x 8’10”
- Bathroom
- 9’2” x 4’11”
- Lower
- Family
- 16’6” x 17’5”
- Bathroom
- 5’11” x 7’3”
- Bsmt
- Den
- 12’6” x 13’5”
- Laundry
- 17’9” x 9’6”
- Utility
- 16’6” x 14’6”
Listing Brokerage
- MLS® Listing
- X9246762
- Brokerage
- EXIT REALTY COMMUNITY
Similar homes for sale
These homes have similar price range, details and proximity to 159 St Clair

