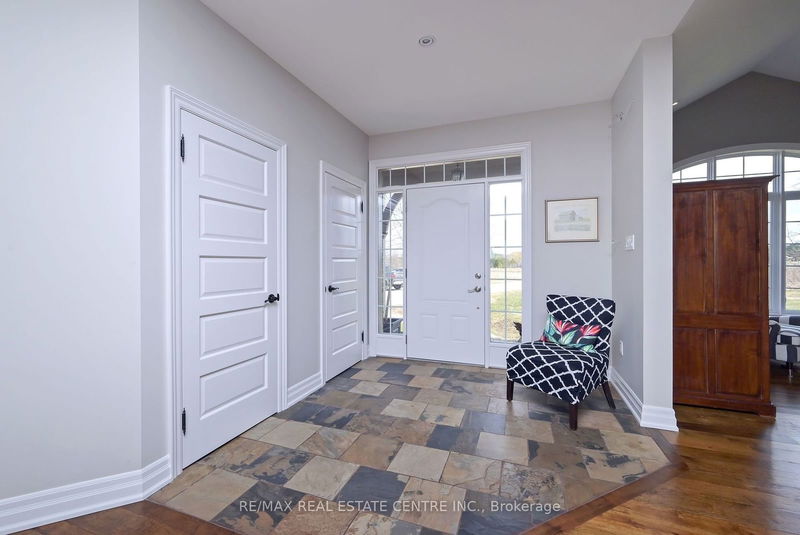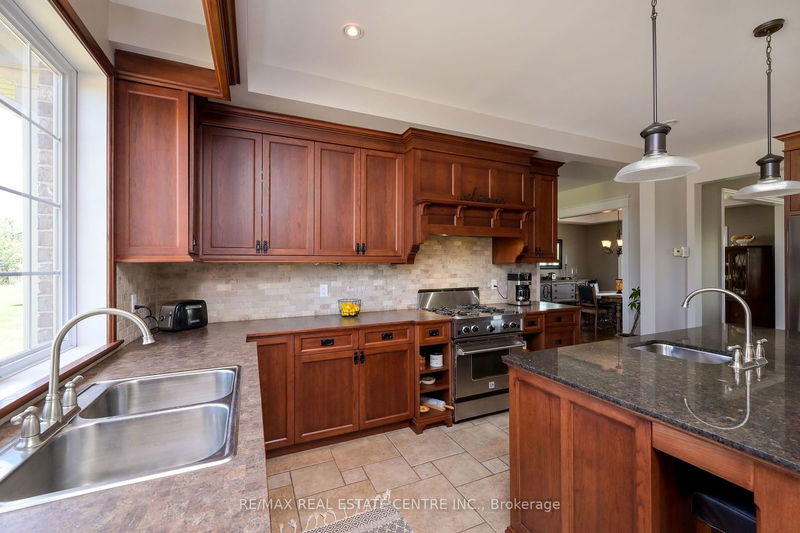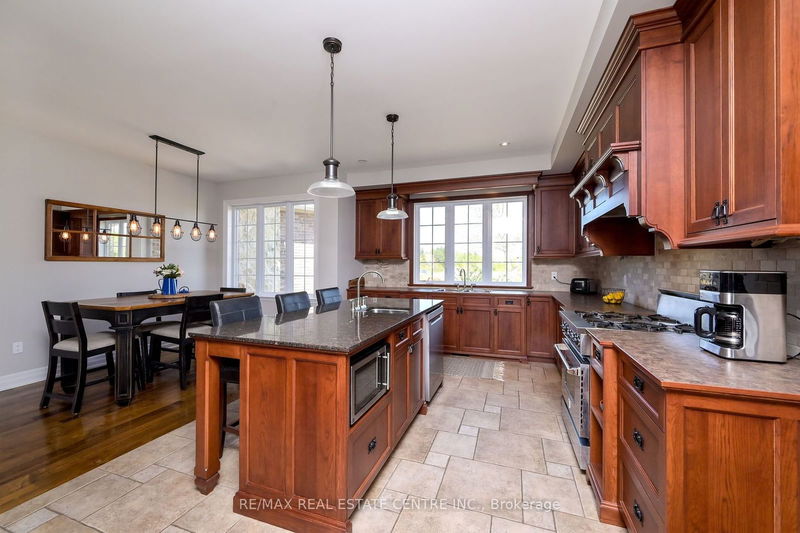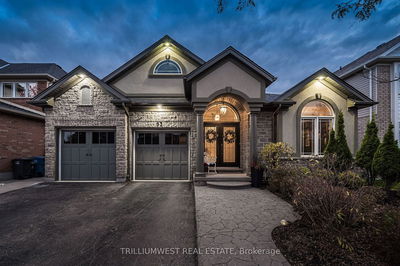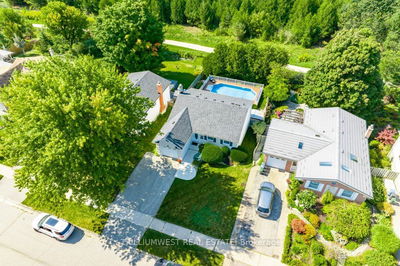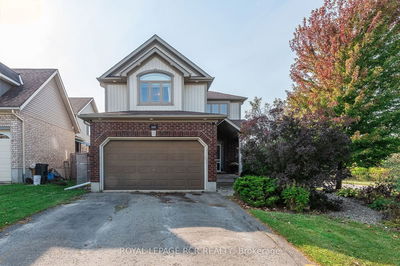293138 8th Line
Rural Amaranth | Amaranth
$2,795,000.00
Listed 2 months ago
- 3 bed
- 4 bath
- - sqft
- 10.0 parking
- Detached
Instant Estimate
$2,674,176
-$120,825 compared to list price
Upper range
$3,132,750
Mid range
$2,674,176
Lower range
$2,215,601
Property history
- Now
- Listed on Aug 8, 2024
Listed for $2,795,000.00
61 days on market
- Oct 27, 2022
- 2 years ago
Terminated
Listed for $3,095,000.00 • 2 months on market
Location & area
Schools nearby
Home Details
- Description
- Stunning custom built country home on 30+ acres of serene countryside just west of Orangeville. Featuring quality workmanship and materials throughout. Well set back from road for the ultimate in privacy and easy access to major thoroughfares. Extensive landscaping, inground pool, hot tub, 2 sty pool house and amazing stone work and paths. Main floor primary suite with 4 pce bath and walk in closet. Awesome kitchen with centre island overlooking front gardens. Formal living and dining rooms. Great room overlooks garden and pool with propane fireplace and walkouts. Main floor laundry and 2 pce powder room. Lower level features a unique stone wood burning fireplace and walkout to lower patio and pool area. Well set up for in law suite with separate entrance. Stream runs through the property. Separate driveway leads to 26' x 42' shop and parking. Man and roll up doors to accomodate most equipment. Ideal for landscapers, truckers and construction.
- Additional media
- http://tours.viewpointimaging.ca/ub/181295
- Property taxes
- $8,308.25 per year / $692.35 per month
- Basement
- Part Fin
- Basement
- W/O
- Year build
- 6-15
- Type
- Detached
- Bedrooms
- 3
- Bathrooms
- 4
- Parking spots
- 10.0 Total | 2.0 Garage
- Floor
- -
- Balcony
- -
- Pool
- Inground
- External material
- Brick
- Roof type
- -
- Lot frontage
- -
- Lot depth
- -
- Heating
- Forced Air
- Fire place(s)
- Y
- Main
- Breakfast
- 12’8” x 8’1”
- Kitchen
- 19’1” x 11’9”
- Dining
- 10’12” x 12’12”
- Family
- 18’2” x 14’7”
- Living
- 15’3” x 11’9”
- Prim Bdrm
- 20’9” x 13’11”
- Laundry
- 9’6” x 6’3”
- 2nd
- Br
- 12’11” x 11’2”
- 2nd Br
- 17’8” x 14’9”
- Lower
- Den
- 15’9” x 18’6”
- Great Rm
- 47’1” x 31’5”
- Utility
- 19’12” x 17’6”
Listing Brokerage
- MLS® Listing
- X9246765
- Brokerage
- RE/MAX REAL ESTATE CENTRE INC.
Similar homes for sale
These homes have similar price range, details and proximity to 293138 8th Line

