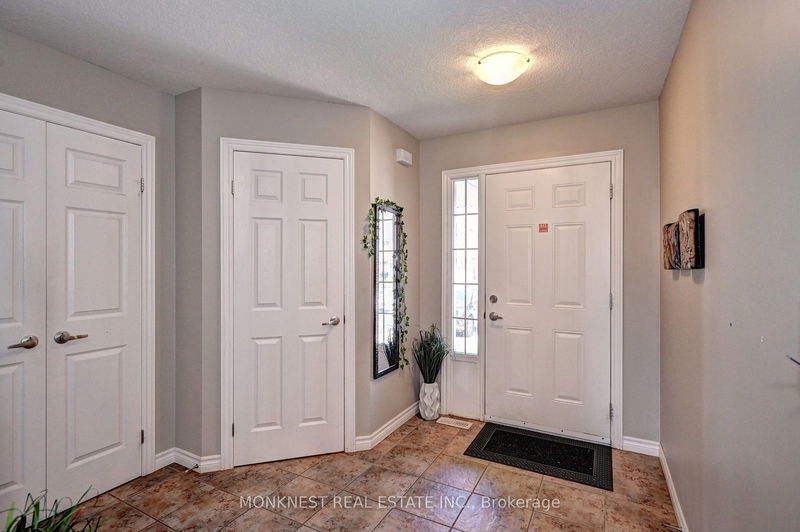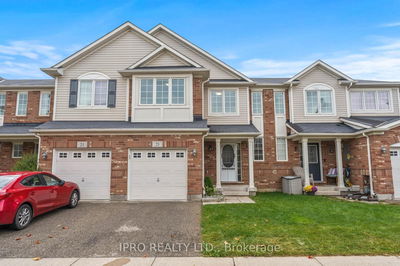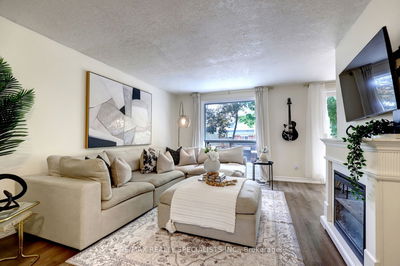263 Vincent
| North Dumfries
$749,900.00
Listed 2 months ago
- 3 bed
- 3 bath
- 1500-2000 sqft
- 3.0 parking
- Att/Row/Twnhouse
Instant Estimate
$719,259
-$30,641 compared to list price
Upper range
$750,721
Mid range
$719,259
Lower range
$687,797
Property history
- Aug 9, 2024
- 2 months ago
Price Change
Listed for $749,900.00 • 27 days on market
Location & area
Schools nearby
Home Details
- Description
- Welcome to 263 Vincent Drive in Ayr. This elegant townhome, featuring three bedrooms and three bathrooms, is move-in ready and free of condo fees. Upon entering, you are greeted by a spacious foyer and a convenient 2-piece powder room situated to the right. The central area of the home provides direct access to the garage, basement, and second floor.The main living area encompasses a well-appointed kitchen, dining space, and living room with impressive vaulted ceilings. The kitchen is equipped with stainless steel appliances and offers ample cupboard and counter space. The living room provides generous seating capacity and is complemented by sliding doors leading to a low-maintenance backyard.The primary bedroom, located on the main floor, is a rare feature for Vincent Drive townhomes and includes a 4-piece ensuite bathroom. On the second floor, there are two sizable bedrooms. The bedroom to the right is generously sized, while the bedroom to the left is exceptionally spacious, both with walk-in closets. The latter bedroom benefits from ensuite privileges to the 4-piece second-floor bathroom.The finished basement further enhances the property with a versatile den or office, a rough-in for an additional bathroom, a laundry area, and a large recreation room. Additional space is available for gym equipment or other uses.This property offers exceptional value and is not to be missed. Schedule your private viewing today.
- Additional media
- -
- Property taxes
- $3,059.14 per year / $254.93 per month
- Basement
- Finished
- Year build
- 6-15
- Type
- Att/Row/Twnhouse
- Bedrooms
- 3 + 1
- Bathrooms
- 3
- Parking spots
- 3.0 Total | 1.0 Garage
- Floor
- -
- Balcony
- -
- Pool
- None
- External material
- Brick
- Roof type
- -
- Lot frontage
- -
- Lot depth
- -
- Heating
- Forced Air
- Fire place(s)
- N
- Ground
- Living
- 14’1” x 14’1”
- Dining
- 16’5” x 11’10”
- Prim Bdrm
- 11’6” x 11’10”
- Kitchen
- 8’6” x 10’6”
- Bathroom
- 5’11” x 5’7”
- Powder Rm
- 10’10” x 10’2”
- 2nd
- Br
- 12’2” x 16’9”
- 2nd Br
- 14’1” x 14’1”
- Bathroom
- 5’11” x 5’7”
- Bsmt
- Br
- 14’1” x 14’1”
- Den
- 10’6” x 9’2”
- Rec
- 21’8” x 10’2”
Listing Brokerage
- MLS® Listing
- X9246980
- Brokerage
- MONKNEST REAL ESTATE INC.
Similar homes for sale
These homes have similar price range, details and proximity to 263 Vincent









