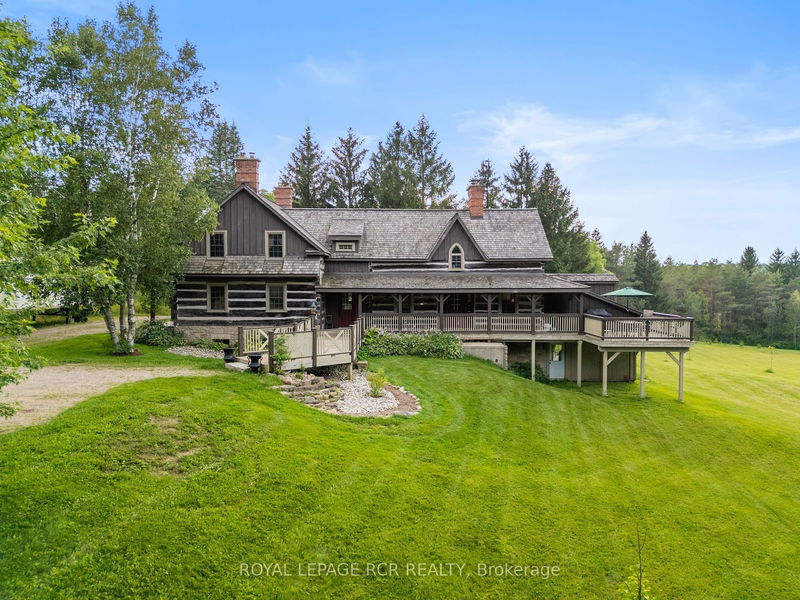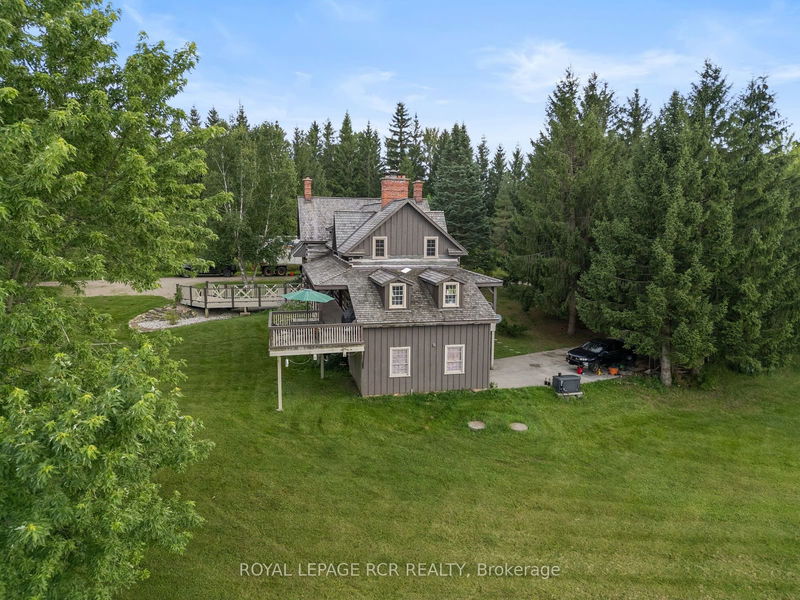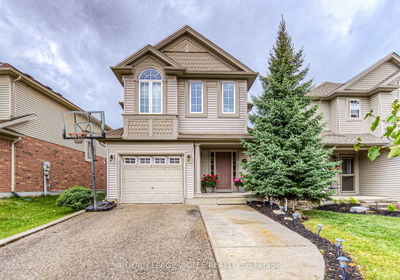5795 Second
Rural Erin | Erin
$2,199,000.00
Listed 2 months ago
- 3 bed
- 4 bath
- 3000-3500 sqft
- 11.0 parking
- Detached
Instant Estimate
$2,120,021
-$78,979 compared to list price
Upper range
$2,619,151
Mid range
$2,120,021
Lower range
$1,620,891
Property history
- Aug 7, 2024
- 2 months ago
Sold Conditionally with Escalation Clause
Listed for $2,199,000.00 • on market
- Jan 23, 2024
- 9 months ago
Expired
Listed for $2,199,000.00 • 7 months on market
Location & area
Schools nearby
Home Details
- Description
- In the heart of horse country, this log house on 56 acres offers a unique blend of rustic charm and modern comfort. Two 1800's log cabins placed together offering over 3,000 sq.ft. of space. The interior reveals traditional log cabin aesthetics & modern amenities. Open-concept living spaces w/ exposed wood beams, creating a cozy & inviting ambiance. Kitchen & dining area provides perfect settings for intimate meals & festive gatherings w/ multiple walk-outs to the wrap around deck. The bedrms are retreats of comfort each with its own unique charm. The primary suite has its own staircase leading you to a peaceful haven for relaxation. The ensuite is a spa-like retreat complete with soaking tub. Lwr lvl has an additional bedrm w/ ensuite, workshop & studio with walk-out to yard. Property includes forest, open fields, & fabulous pond, providing endless opportunities for exploration and recreation. Ideal space for equestrian enthusiasts with endless pasture space possibilities & hay field.
- Additional media
- https://www.youtube.com/watch?v=E1dDyD24x6w
- Property taxes
- $5,700.03 per year / $475.00 per month
- Basement
- Fin W/O
- Basement
- Full
- Year build
- -
- Type
- Detached
- Bedrooms
- 3 + 1
- Bathrooms
- 4
- Parking spots
- 11.0 Total | 1.0 Garage
- Floor
- -
- Balcony
- -
- Pool
- None
- External material
- Board/Batten
- Roof type
- -
- Lot frontage
- -
- Lot depth
- -
- Heating
- Heat Pump
- Fire place(s)
- Y
- Main
- Family
- 22’10” x 13’10”
- Living
- 22’10” x 13’8”
- Dining
- 18’4” x 19’7”
- Kitchen
- 19’8” x 11’7”
- 2nd
- Rec
- 22’8” x 22’5”
- Br
- 11’3” x 8’8”
- 2nd Br
- 8’8” x 11’2”
- Prim Bdrm
- 18’3” x 20’1”
- Bsmt
- Workshop
- 30’12” x 16’12”
- 4th Br
- 10’3” x 21’2”
- Laundry
- 13’1” x 11’3”
- Other
- 17’9” x 17’10”
Listing Brokerage
- MLS® Listing
- X9246050
- Brokerage
- ROYAL LEPAGE RCR REALTY
Similar homes for sale
These homes have similar price range, details and proximity to 5795 Second









