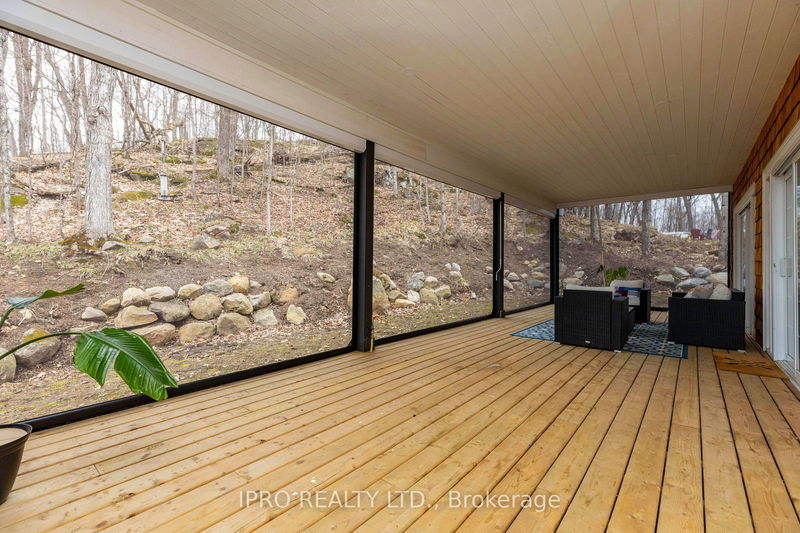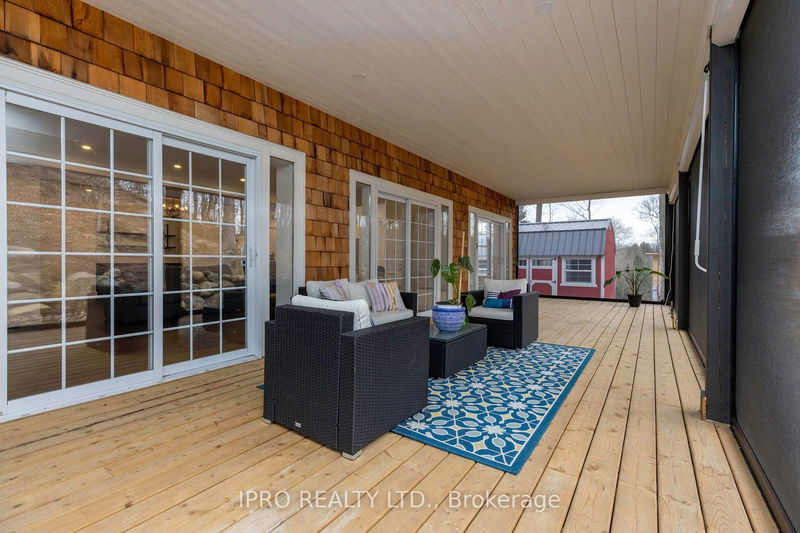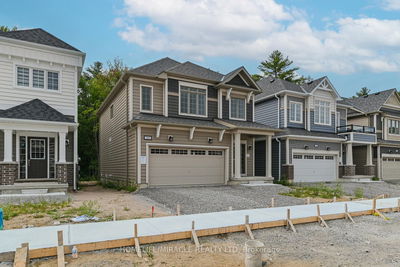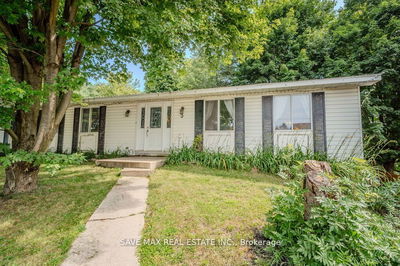39 Todholm
| Muskoka Lakes
$999,000.00
Listed 2 months ago
- 4 bed
- 3 bath
- 2500-3000 sqft
- 6.0 parking
- Detached
Instant Estimate
$1,023,377
+$24,377 compared to list price
Upper range
$1,185,677
Mid range
$1,023,377
Lower range
$861,077
Property history
- Now
- Listed on Aug 8, 2024
Listed for $999,000.00
62 days on market
- Apr 4, 2024
- 6 months ago
Terminated
Listed for $3,000.00 • 1 day on market
- Apr 4, 2024
- 6 months ago
Terminated
Listed for $1,099,500.00 • 4 months on market
Location & area
Schools nearby
Home Details
- Description
- Welcome to 39 Todholm Drive! Located in one of Port Carling's sought after neighborhoods!This remarkable family home has undergone a complete renovation, showcasing an ICF foundation, engineered hardwood floors, custom trims and fixtures, a new roof, plumbing, electrical, and HVAC system with AC and a newly asphalted driveway. The spacious 22 x 22 double car garage is also standout feature! Step inside to discover a truly stunning open concept layout with a cozy gas fireplace and a spacious 12 x 36 covered, screened-in deck. All so perfect for entertaining your guests!Upstairs, you'll find four generous bedrooms filled with natural light, two full baths, and a convenient laundry area. The primary room has dual closets and a luxurious five-piece en suite with a walk-in shower, soaker tub, and double sinks.Outside, enjoy the custom decking with brand new screens. A brief stroll will lead you to the nearby public dock for quick access to Lake Muskoka! This home has it all!
- Additional media
- https://app.isparkssolutions.com/sites/39-todholm-dr-port-carling-on-p0b-1j0-1968988/branded
- Property taxes
- $2,702.42 per year / $225.20 per month
- Basement
- Crawl Space
- Year build
- -
- Type
- Detached
- Bedrooms
- 4
- Bathrooms
- 3
- Parking spots
- 6.0 Total | 2.0 Garage
- Floor
- -
- Balcony
- -
- Pool
- None
- External material
- Board/Batten
- Roof type
- -
- Lot frontage
- -
- Lot depth
- -
- Heating
- Forced Air
- Fire place(s)
- Y
- Ground
- Foyer
- 11’7” x 14’9”
- Kitchen
- 12’2” x 13’9”
- Dining
- 10’10” x 14’9”
- Living
- 22’4” x 19’8”
- 2nd
- 2nd Br
- 11’2” x 14’1”
- 3rd Br
- 11’3” x 14’1”
- Prim Bdrm
- 11’6” x 15’1”
- 4th Br
- 11’2” x 14’1”
- Other
- 19’4” x 14’1”
Listing Brokerage
- MLS® Listing
- X9246182
- Brokerage
- IPRO REALTY LTD.
Similar homes for sale
These homes have similar price range, details and proximity to 39 Todholm









