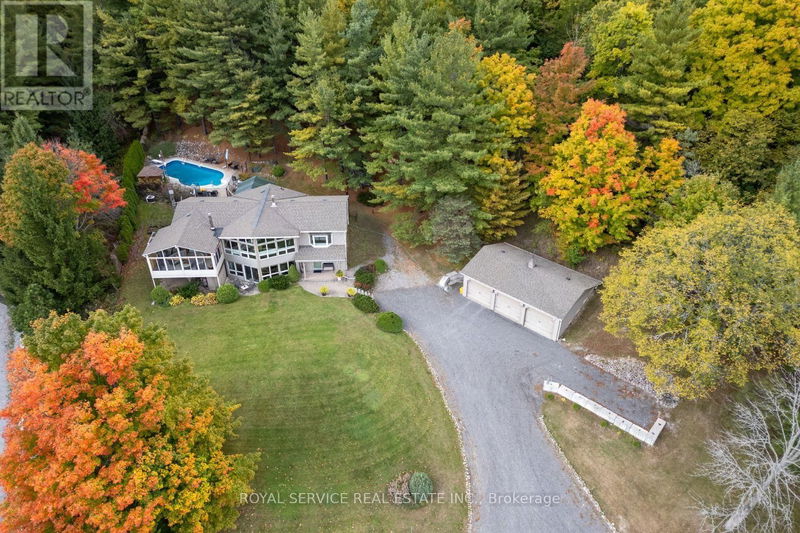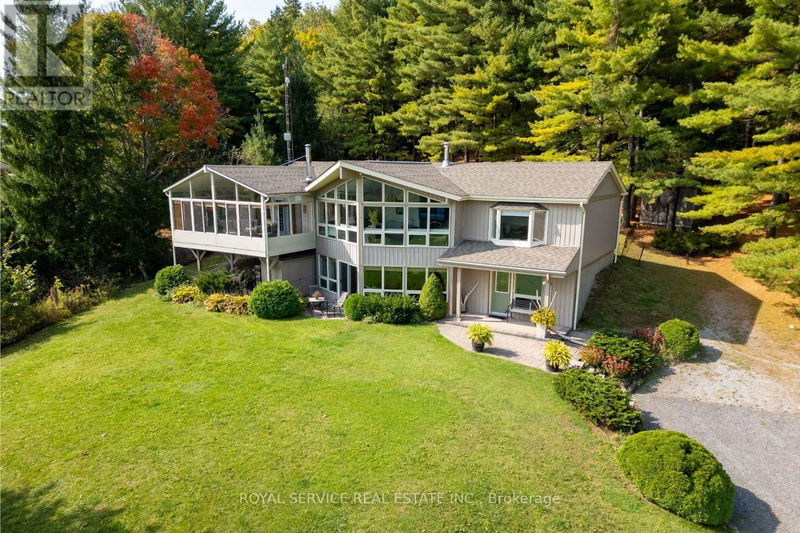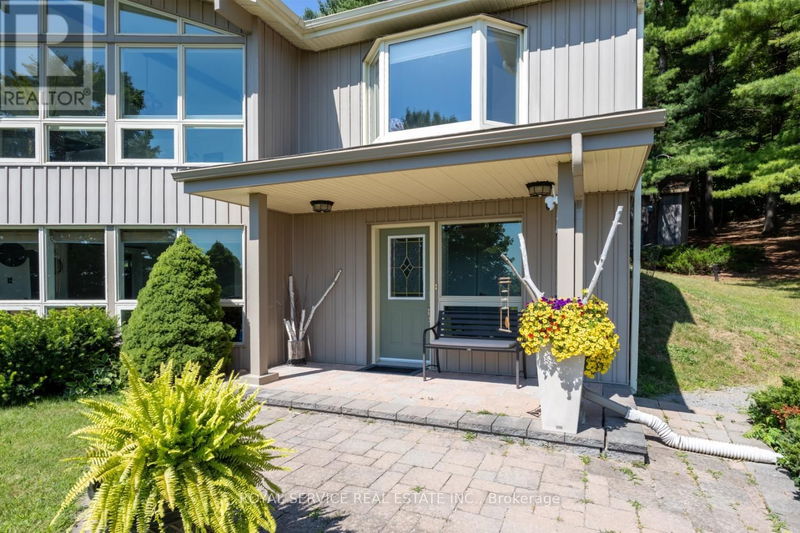94 Morton
Rural Cavan Monaghan | Cavan Monaghan
$1,549,000.00
Listed 2 months ago
- 2 bed
- 3 bath
- - sqft
- 9 parking
- Single Family
Property history
- Now
- Listed on Aug 8, 2024
Listed for $1,549,000.00
62 days on market
Location & area
Schools nearby
Home Details
- Description
- Welcome to your own oasis nestled in the serene rolling hills of Cavan. This stunning 3-bedroom, 3-bathroom raised bungalow on a sprawling 1.12-acre property offers a tranquil retreat with breathtaking views and a wealth of amenities. Secluded yet located in close proximity to Peterborough, Hwy 115, and all amenities, just an hour's drive away from city of Toronto. Spacious open-concept living area with a chef's kitchen featuring quartz counters, top-of-the-line professional appliances, and a stone backsplash. Main floor has engineered hardwood throughout. For the outdoor enthusiast, property offers a 3-car detached garage, an inground heated chlorine pool, a relaxing hot tub, and a cozy firepit, perfect for entertaining or unwinding amidst the picturesque surroundings. 3-season sunroom. Main bath equipped with 2 showers, ceramic floors, and convenient ensuite laundry facilities. Whole house generator, and too many upgrades to list, promising a lifestyle of comfort and convenience. Don't miss the opportunity to make this property yours, complete with the harmony of birdsong, nature, and the convenience of a school bus route. It's a rare gem waiting to welcome you home. (id:39198)
- Additional media
- https://iplayerhd.com/player/video/28e3d7df-e49b-4df4-909b-288341650c6d/share
- Property taxes
- $5,559.11 per year / $463.26 per month
- Basement
- Finished, Walk out, N/A
- Year build
- -
- Type
- Single Family
- Bedrooms
- 2 + 1
- Bathrooms
- 3
- Parking spots
- 9 Total
- Floor
- Hardwood, Laminate, Carpeted
- Balcony
- -
- Pool
- Inground pool
- External material
- Vinyl siding
- Roof type
- -
- Lot frontage
- -
- Lot depth
- -
- Heating
- Forced air, Propane
- Fire place(s)
- -
- Main level
- Kitchen
- 14’9” x 15’7”
- Dining room
- 8’3” x 15’7”
- Living room
- 16’2” x 23’0”
- Sunroom
- 13’11” x 19’4”
- Primary Bedroom
- 11’4” x 15’7”
- Bedroom 2
- 11’3” x 11’11”
- Lower level
- Bathroom
- 9’2” x 4’9”
- Office
- 13’10” x 10’4”
- Mud room
- 7’6” x 14’9”
- Cold room
- 9’7” x 4’6”
- Family room
- 23’0” x 22’2”
- Bedroom 3
- 21’9” x 14’7”
Listing Brokerage
- MLS® Listing
- X9246238
- Brokerage
- ROYAL SERVICE REAL ESTATE INC.
Similar homes for sale
These homes have similar price range, details and proximity to 94 Morton







