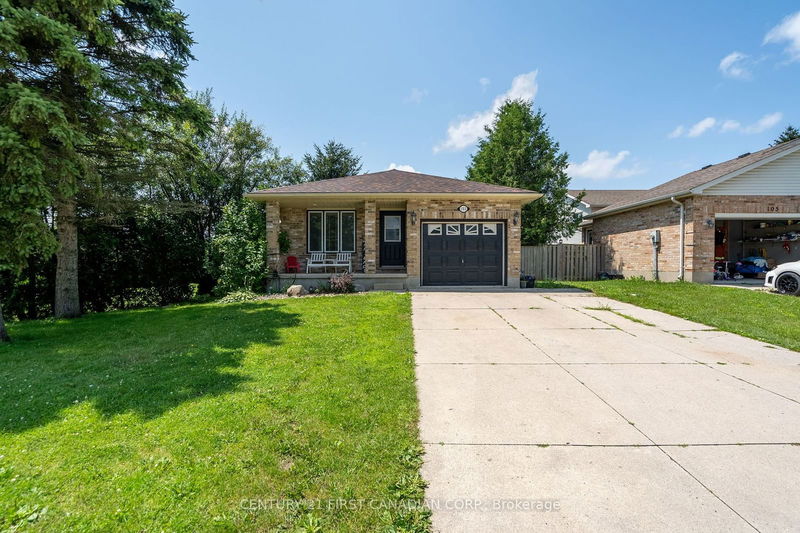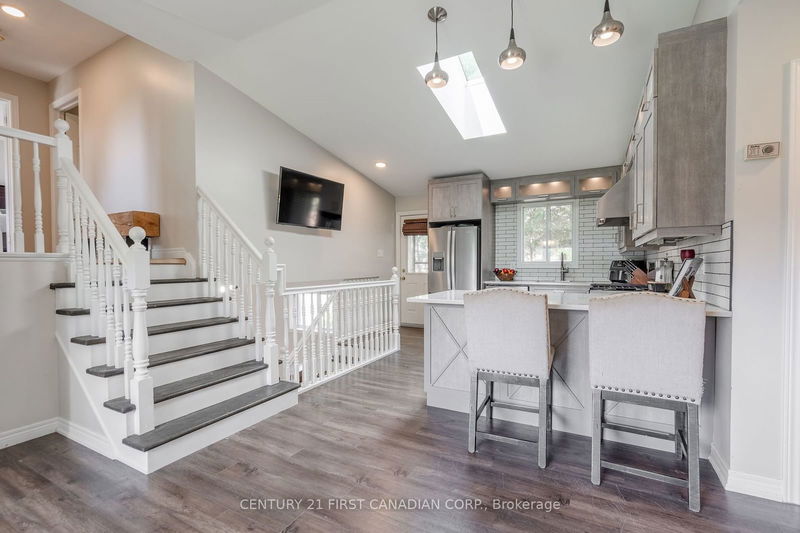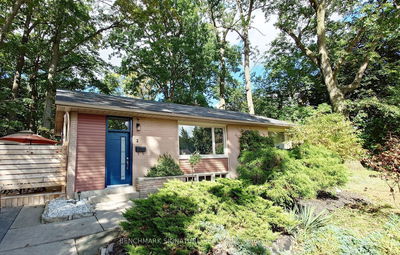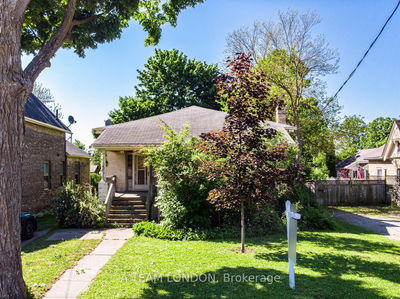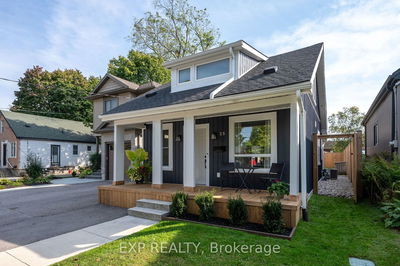103 Stewart
Ailsa Craig | North Middlesex
$659,900.00
Listed 2 months ago
- 2 bed
- 2 bath
- 1100-1500 sqft
- 5.0 parking
- Detached
Instant Estimate
$687,574
+$27,674 compared to list price
Upper range
$754,925
Mid range
$687,574
Lower range
$620,223
Property history
- Aug 8, 2024
- 2 months ago
Price Change
Listed for $659,900.00 • about 2 months on market
- Jun 24, 2022
- 2 years ago
Sold for $645,500.00
Listed for $574,900.00 • 1 day on market
- Feb 25, 2007
- 18 years ago
Sold for $214,000.00
Listed for $214,900.00 • 13 days on market
- Aug 20, 2002
- 22 years ago
Sold for $154,100.00
Listed for $153,900.00 • 17 days on market
- Mar 14, 1994
- 31 years ago
Sold for $145,000.00
Listed for $145,900.00 • 6 days on market
Location & area
Home Details
- Description
- Welcome to 103 Stewart Street in the charming town of Ailsa Craig! This cozy 2+2 backsplit home is surrounded by fields on one side and sits on a spacious acre of lush, wooded property at the back, offering breathtaking views and plenty of privacy. Step inside to a warm and inviting front den/office and a recently updated kitchen, completed 2021. On the upper level you will find two bedrooms, including a large primary bedroom with a balcony that overlooks the beautiful treed backyard. Head downstairs to find a comfortable family room featuring a fireplace, perfect for cozy gatherings. This room opens onto a generous deck, ideal for enjoying the peaceful setting and hosting outdoor gatherings. On the lower level, you'll discover two additional bedrooms and a laundry area with ample storage space. Recent upgrades include the kitchen in 2021, a new furnace installed in 2019, and a roof replacement in 2017.
- Additional media
- https://listings.tourme.ca/sites/weexqro/unbranded
- Property taxes
- $3,213.00 per year / $267.75 per month
- Basement
- Finished
- Year build
- 16-30
- Type
- Detached
- Bedrooms
- 2 + 2
- Bathrooms
- 2
- Parking spots
- 5.0 Total | 1.0 Garage
- Floor
- -
- Balcony
- -
- Pool
- None
- External material
- Brick
- Roof type
- -
- Lot frontage
- -
- Lot depth
- -
- Heating
- Forced Air
- Fire place(s)
- Y
- Main
- Kitchen
- 14’12” x 9’10”
- Dining
- 13’6” x 10’8”
- Den
- 14’0” x 10’6”
- Upper
- Prim Bdrm
- 25’0” x 12’0”
- 2nd Br
- 10’12” x 10’2”
- Lower
- Family
- 23’4” x 22’0”
- Bsmt
- 3rd Br
- 13’6” x 12’6”
- 4th Br
- 10’12” x 8’12”
Listing Brokerage
- MLS® Listing
- X9246290
- Brokerage
- CENTURY 21 FIRST CANADIAN CORP.
Similar homes for sale
These homes have similar price range, details and proximity to 103 Stewart
