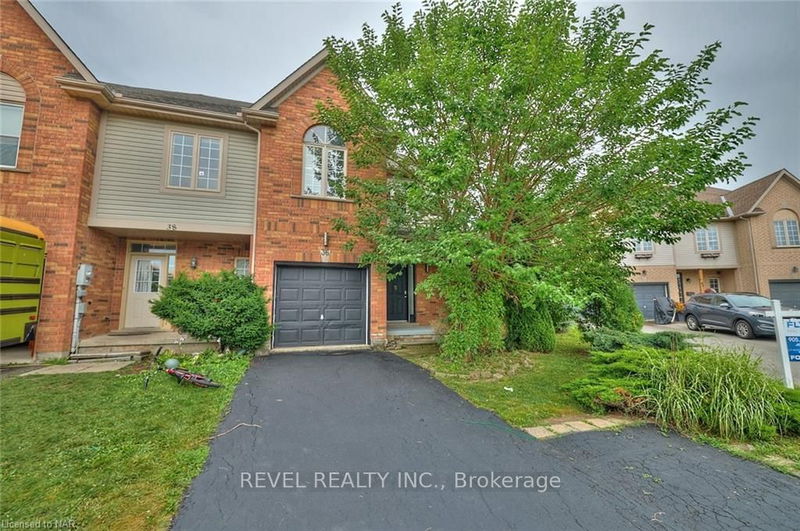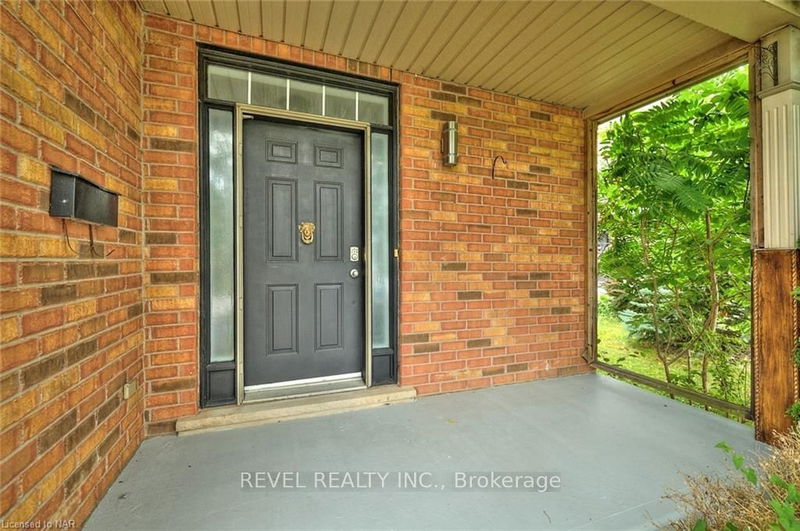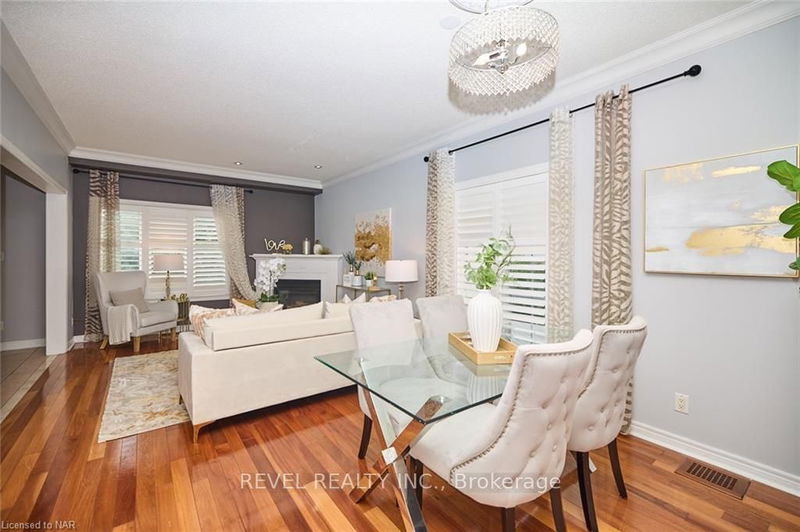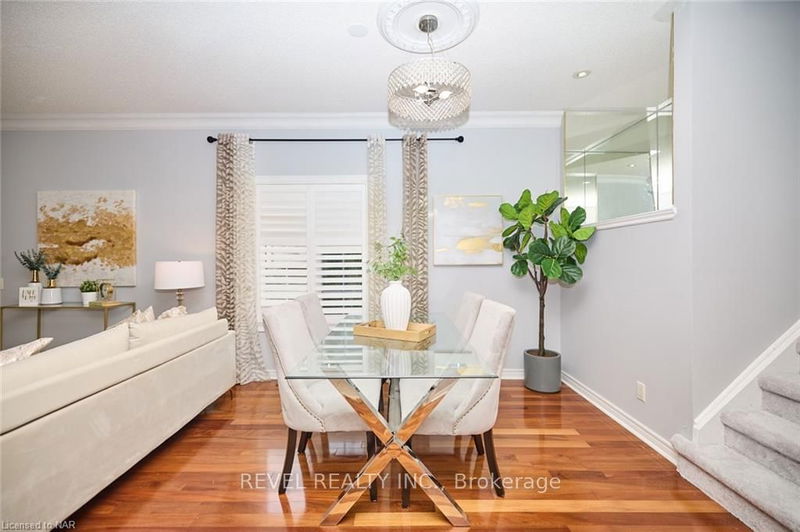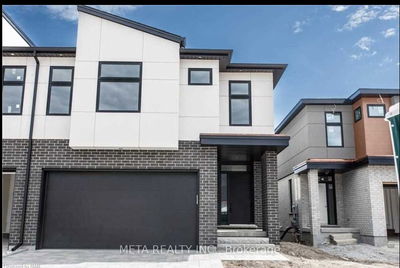36 NATALIE
| Thorold
$685,000.00
Listed 2 months ago
- 3 bed
- 4 bath
- - sqft
- 4.0 parking
- Semi-Detached
Instant Estimate
$668,328
-$16,672 compared to list price
Upper range
$721,883
Mid range
$668,328
Lower range
$614,773
Property history
- Now
- Listed on Aug 9, 2024
Listed for $685,000.00
61 days on market
Location & area
Schools nearby
Home Details
- Description
- Stunning former model home in sought after Confederation Heights, Thorold! This spacious 3+1 bedroom, 3.5 bath semi-detached townhome offers over 2100 sq ft of upgraded total living space. This is one of the best layouts around for a multi-level home offering openness, bright and expansive space along with privacy and functionality. Features include a custom eat-in-kitchen with granite countertops, stainless steel appliances and backsplash, gas stove, and a giant open-concept living room with a corner gas fireplace. Enjoy the beauty of Brazilian cherry hardwood floors, crown moulding, and high ceilings. The master suite has a walk-in closet and a luxurious ensuite bath, while the second bedroom boasts cathedral ceilings and a large walk-in closet. The lower level includes a second kitchen, fourth room, and 3-piece bath, perfect for in-law potential. A fully fenced backyard with a double-tier deck and no rear neighbors provides privacy. Additional highlights: windows have been mostly replaced (except living room), California shutters, a single-car garage with inside entry, and private driveway parks 3 cars. Extremely close to Brock University, Hwy 406, shopping, all amenities and more! Quick closing available!
- Additional media
- -
- Property taxes
- $4,230.00 per year / $352.50 per month
- Basement
- Finished
- Basement
- Full
- Year build
- -
- Type
- Semi-Detached
- Bedrooms
- 3 + 1
- Bathrooms
- 4
- Parking spots
- 4.0 Total | 1.0 Garage
- Floor
- -
- Balcony
- -
- Pool
- None
- External material
- Brick
- Roof type
- -
- Lot frontage
- -
- Lot depth
- -
- Heating
- Forced Air
- Fire place(s)
- Y
- Main
- Living
- 23’5” x 12’0”
- Kitchen
- 21’9” x 9’10”
- 2nd
- Br
- 13’2” x 9’3”
- 3rd
- Prim Bdrm
- 17’9” x 11’4”
- Br
- 12’4” x 11’8”
- Bsmt
- Br
- 18’5” x 10’0”
- Den
- 10’0” x 8’12”
- Kitchen
- 10’9” x 8’0”
Listing Brokerage
- MLS® Listing
- X9247700
- Brokerage
- REVEL REALTY INC.
Similar homes for sale
These homes have similar price range, details and proximity to 36 NATALIE
