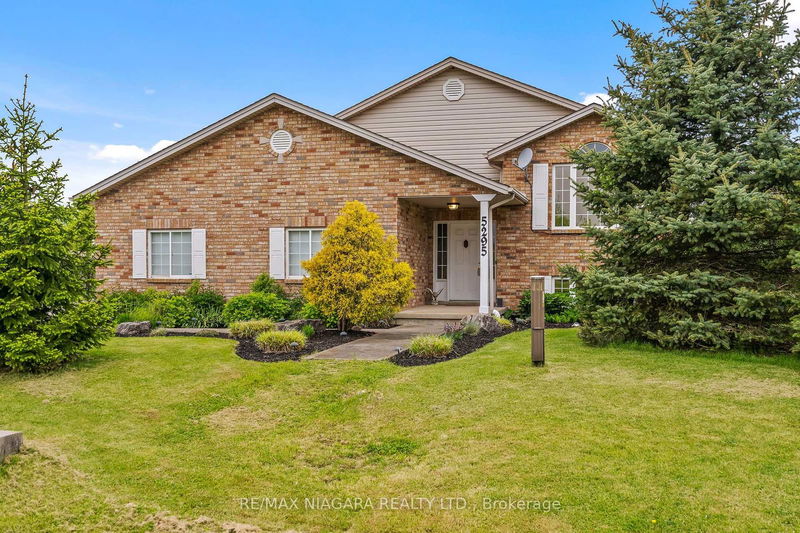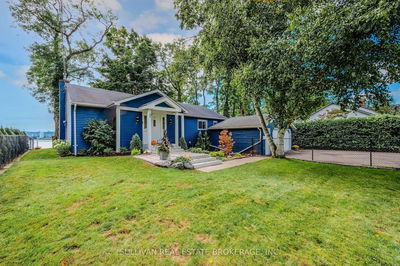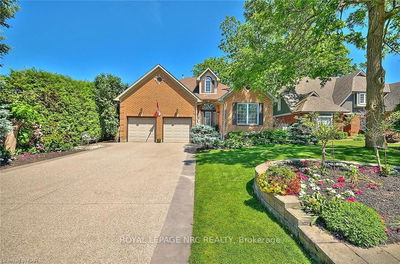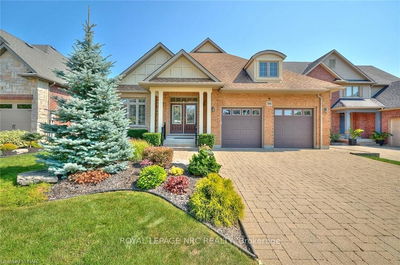5295 Beavercreek
| West Lincoln
$929,000.00
Listed about 2 months ago
- 2 bed
- 2 bath
- 1100-1500 sqft
- 8.0 parking
- Detached
Instant Estimate
$921,065
-$7,935 compared to list price
Upper range
$1,051,276
Mid range
$921,065
Lower range
$790,854
Property history
- Aug 9, 2024
- 2 months ago
Sold conditionally
Listed for $929,000.00 • on market
- Apr 9, 2024
- 6 months ago
Expired
Listed for $929,000.00 • 4 months on market
- Oct 23, 2023
- 1 year ago
Suspended
Listed for $929,000.00 • 4 months on market
- May 26, 2023
- 1 year ago
Terminated
Listed for $939,000.00 • 5 months on market
Location & area
Schools nearby
Home Details
- Description
- Nestled at the end of a peaceful cul-de-sac, this enchanting 3-bedroom bungalow rests on a sprawling 4.11-acre estate. The open-concept layout seamlessly blends the living room, dining area, and inviting eat-in kitchen, featuring a convenient breakfast bar and glass sliding doors that lead to a spacious deck. Step onto the deck to enjoy a breathtaking view of Beaver Creek, surrounded by a lush canopy of trees. During certain seasons, this water area transforms into a captivating pond, adding to the property's natural charm. The fully finished basement boasts a generously sized recreation room with recessed pot lights and another set of glass sliding doors, offering a walkout option perfect for an in-law suite. This lower level also includes a spacious bathroom and a bedroom currently used as a workout area. Privacy and tranquility envelop the entire property, making it the ultimate retreat. Additionally, there's the option to assume a fixed-rate mortgage as part of your home purchase.
- Additional media
- -
- Property taxes
- $5,990.81 per year / $499.23 per month
- Basement
- Finished
- Basement
- Full
- Year build
- 16-30
- Type
- Detached
- Bedrooms
- 2 + 1
- Bathrooms
- 2
- Parking spots
- 8.0 Total | 2.0 Garage
- Floor
- -
- Balcony
- -
- Pool
- None
- External material
- Brick
- Roof type
- -
- Lot frontage
- -
- Lot depth
- -
- Heating
- Forced Air
- Fire place(s)
- Y
- Main
- Kitchen
- 11’4” x 10’11”
- Dining
- 11’4” x 9’7”
- Living
- 25’12” x 14’7”
- Prim Bdrm
- 14’9” x 12’1”
- Br
- 12’7” x 11’10”
- Bathroom
- 11’5” x 8’8”
- Bsmt
- Rec
- 28’9” x 20’4”
- Br
- 18’11” x 11’8”
- Bathroom
- 10’2” x 6’8”
Listing Brokerage
- MLS® Listing
- X9247786
- Brokerage
- RE/MAX NIAGARA REALTY LTD.
Similar homes for sale
These homes have similar price range, details and proximity to 5295 Beavercreek









