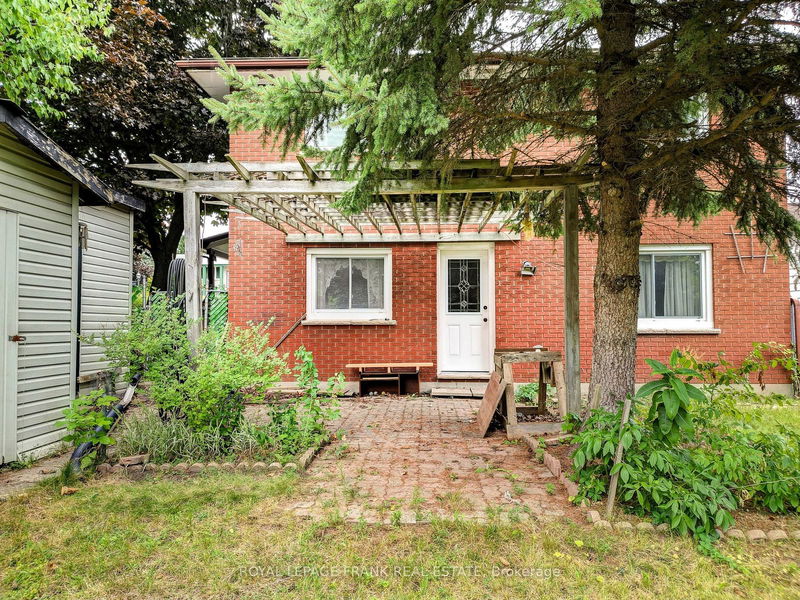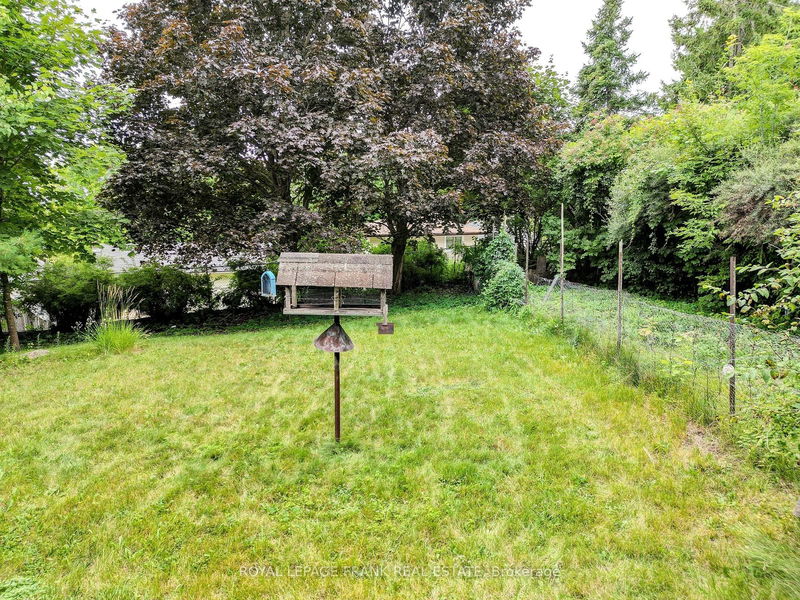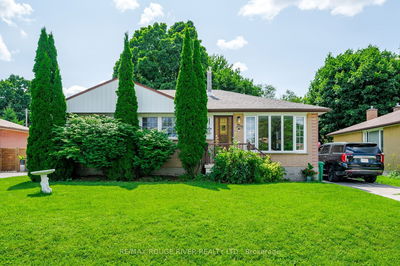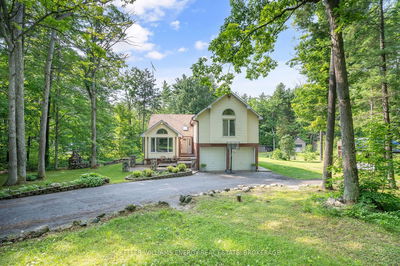1613 Treetop
Monaghan | Peterborough
$574,900.00
Listed 2 months ago
- 3 bed
- 2 bath
- - sqft
- 3.0 parking
- Detached
Instant Estimate
$610,436
+$35,536 compared to list price
Upper range
$678,942
Mid range
$610,436
Lower range
$541,929
Property history
- Aug 9, 2024
- 2 months ago
Sold Conditionally with Escalation Clause
Listed for $574,900.00 • on market
Location & area
Schools nearby
Home Details
- Description
- KAWARTHA HEIGHTS: Brick backsplit that offers a great layout and family-sized with 1990 sq. ft. of living space. With 3 good-sized bedrooms, a large living room with dining area and an above ground family room with walk-out to the large, fenced, backyard with a veggie garden area, patio and beautiful mature trees. The big recreation room in the basement could double as an office, den, or even bedroom. Updated kitchen and main bathroom, plus plenty of storage and a large carport with walk-in to the kitchen, offering protection from the weather. This is one of Peterborough's most sought-after family neighbourhoods - close to shopping, school, the hospital, Kawartha Heights Park, Kawartha Golf Club and Highway 115 for commuters. Floor plans are available on the virtual tour along with more photos. First time offered since 1983! Quick closing available, come see!
- Additional media
- https://www.reelestateproductions.net/1613-Treetop-Rd/idx
- Property taxes
- $3,936.00 per year / $328.00 per month
- Basement
- Part Fin
- Basement
- W/O
- Year build
- 31-50
- Type
- Detached
- Bedrooms
- 3
- Bathrooms
- 2
- Parking spots
- 3.0 Total | 1.0 Garage
- Floor
- -
- Balcony
- -
- Pool
- None
- External material
- Brick
- Roof type
- -
- Lot frontage
- -
- Lot depth
- -
- Heating
- Forced Air
- Fire place(s)
- N
- Main
- Living
- 17’0” x 11’12”
- Dining
- 10’4” x 8’8”
- Kitchen
- 14’9” x 16’8”
- Bathroom
- 10’2” x 7’1”
- Upper
- Prim Bdrm
- 11’4” x 15’0”
- Br
- 13’6” x 9’12”
- Lower
- Family
- 16’10” x 17’5”
- Br
- 9’10” x 10’4”
- Bathroom
- 6’4” x 4’8”
- Bsmt
- Rec
- 13’3” x 18’3”
- Laundry
- 11’7” x 10’6”
Listing Brokerage
- MLS® Listing
- X9247160
- Brokerage
- ROYAL LEPAGE FRANK REAL ESTATE
Similar homes for sale
These homes have similar price range, details and proximity to 1613 Treetop









