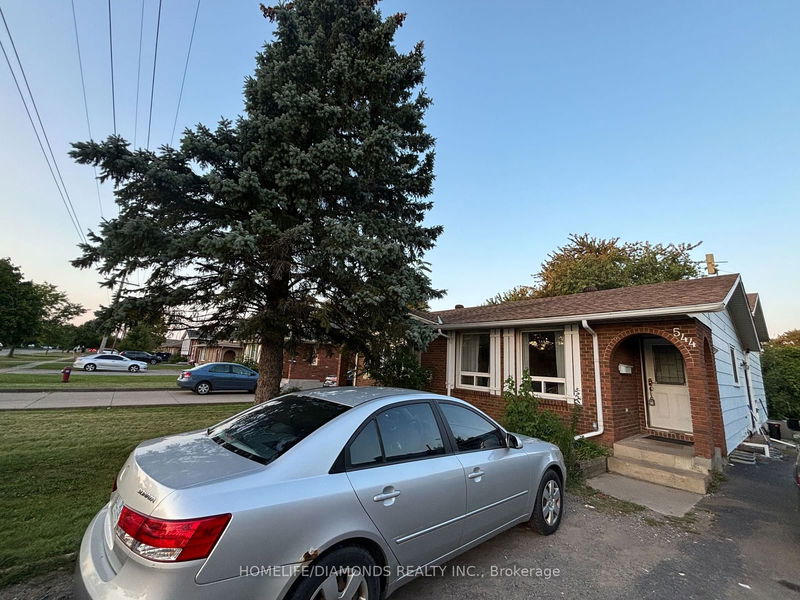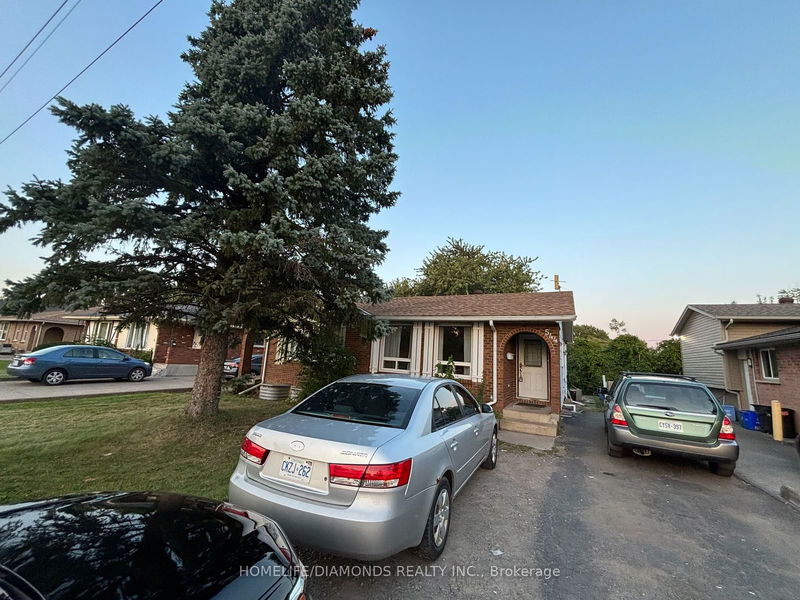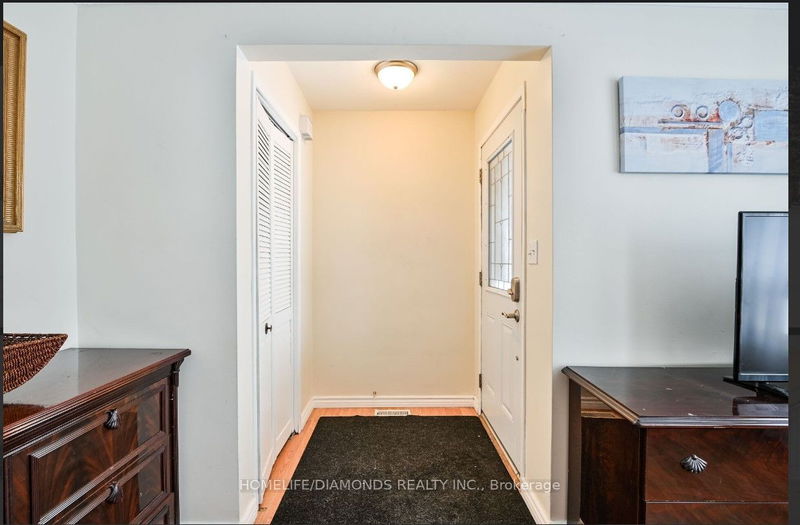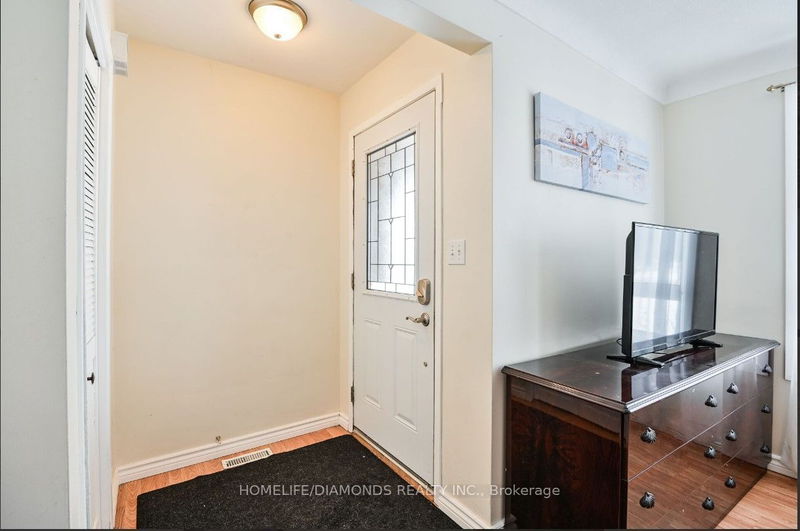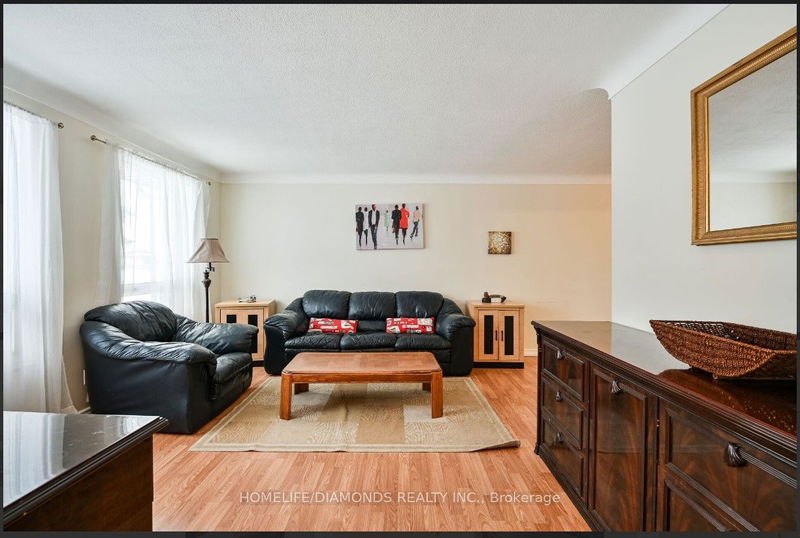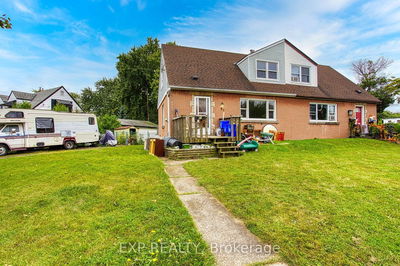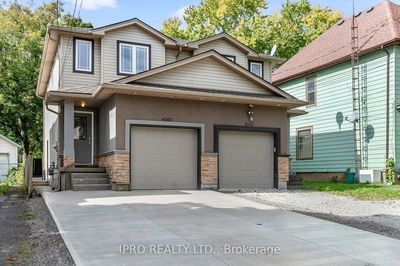544 FIRST
| Welland
$614,900.00
Listed 2 months ago
- 3 bed
- 2 bath
- - sqft
- 4.0 parking
- Semi-Detached
Instant Estimate
$601,176
-$13,724 compared to list price
Upper range
$655,323
Mid range
$601,176
Lower range
$547,030
Property history
- Now
- Listed on Aug 8, 2024
Listed for $614,900.00
63 days on market
- May 7, 2024
- 5 months ago
Expired
Listed for $614,900.00 • 3 months on market
- Feb 6, 2024
- 8 months ago
Expired
Listed for $624,900.00 • 3 months on market
Location & area
Schools nearby
Home Details
- Description
- Welcome to this exceptional semi-detached back split home, ideally situated directly across from Niagara College Welland Campus. This versatile property boasts 7 spacious bedrooms, with 3 on the upper floor and 4 in the basement. Each level features its own kitchen, making it perfect for a large family or an ideal investment opportunity with significant rental potential. The basement, equipped with a separate entrance and dedicated laundry facilities, ensures convenience and privacy for tenants or extended family members. The home showcases a charming bungalow-style exterior, combining the durability of brick with the low-maintenance appeal of vinyl siding. Inside, you'll find generously sized living areas, well-appointed kitchens, and ample storage space. The property's prime location, directly opposite the college, makes it highly attractive to students and faculty, ensuring a steady stream of potential renters. Whether you're an investor looking for a property with positive cash flow or a family in need of ample living space, this home offers the perfect solution. Don't miss out on this incredible opportunity to own a versatile, income-generating property in a highly sought-after location. Schedule your viewing today and see the potential for yourself!
- Additional media
- -
- Property taxes
- $3,356.00 per year / $279.67 per month
- Basement
- Finished
- Basement
- Sep Entrance
- Year build
- -
- Type
- Semi-Detached
- Bedrooms
- 3 + 4
- Bathrooms
- 2
- Parking spots
- 4.0 Total
- Floor
- -
- Balcony
- -
- Pool
- None
- External material
- Brick
- Roof type
- -
- Lot frontage
- -
- Lot depth
- -
- Heating
- Forced Air
- Fire place(s)
- N
- Main
- Kitchen
- 10’5” x 10’2”
- Living
- 12’7” x 14’6”
- Dining
- 8’4” x 14’2”
- Upper
- Prim Bdrm
- 10’4” x 12’6”
- 2nd Br
- 9’1” x 10’4”
- 3rd Br
- 8’4” x 12’5”
- Lower
- Kitchen
- 8’4” x 10’4”
- Rec
- 11’9” x 13’4”
- 4th Br
- 9’1” x 14’8”
- 5th Br
- 8’11” x 11’8”
- Br
- 8’12” x 16’3”
- Br
- 7’11” x 14’1”
Listing Brokerage
- MLS® Listing
- X9247181
- Brokerage
- HOMELIFE/DIAMONDS REALTY INC.
Similar homes for sale
These homes have similar price range, details and proximity to 544 FIRST
