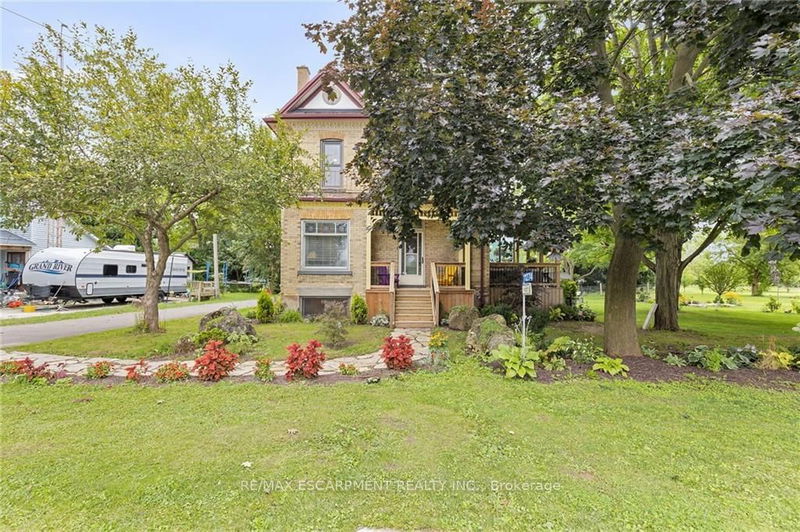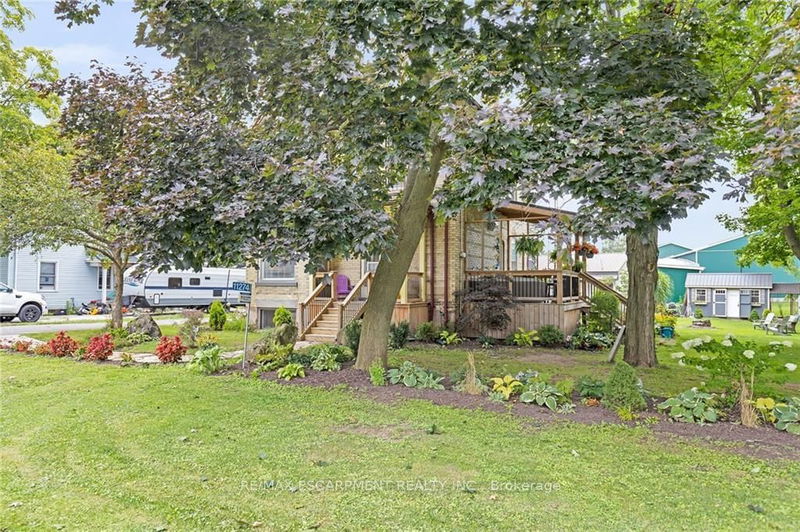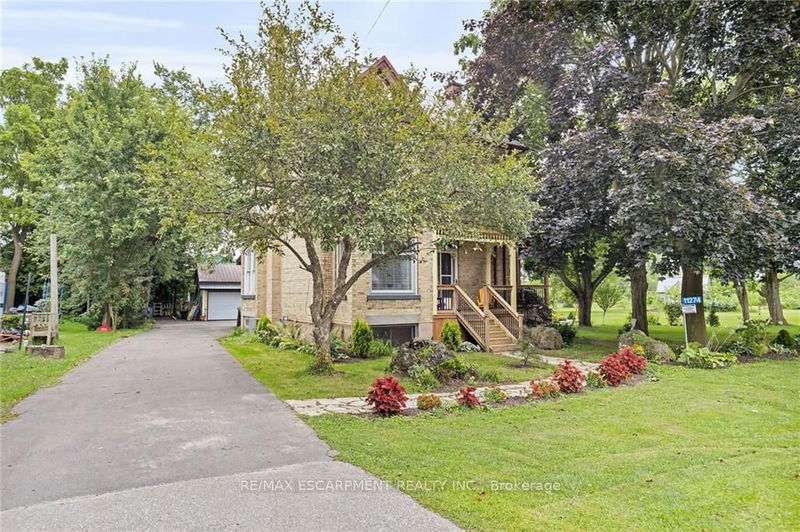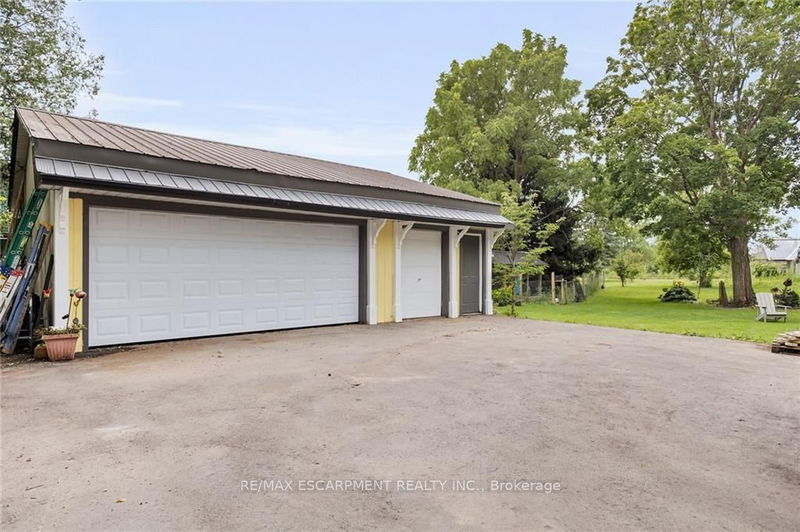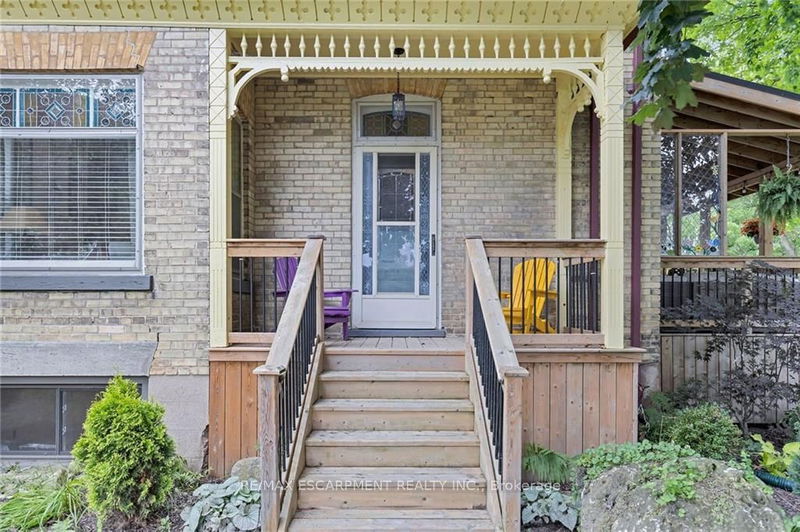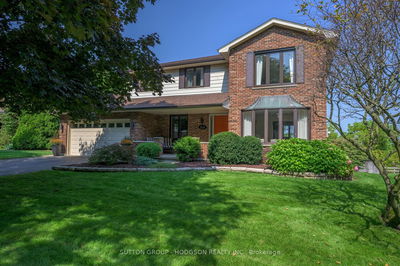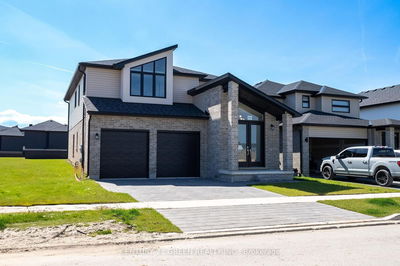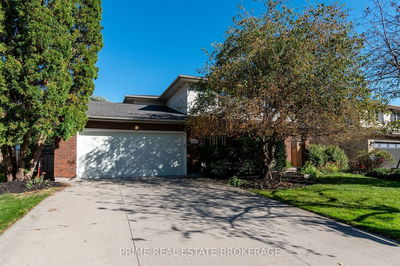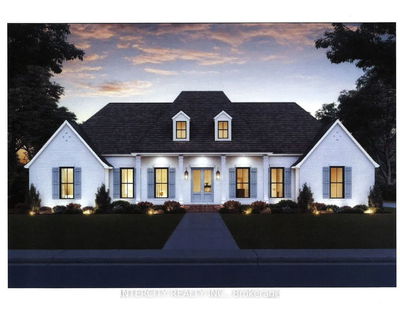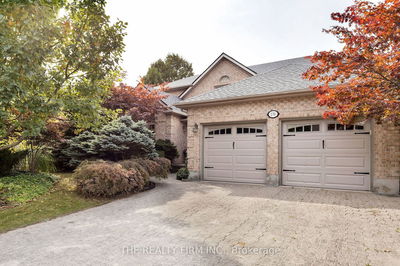11274 Henry
Corinth | Bayham
$750,000.00
Listed 2 months ago
- 4 bed
- 3 bath
- 1500-2000 sqft
- 9.0 parking
- Detached
Instant Estimate
$790,229
+$40,229 compared to list price
Upper range
$927,791
Mid range
$790,229
Lower range
$652,667
Property history
- Aug 9, 2024
- 2 months ago
Price Change
Listed for $750,000.00 • about 1 month on market
- Oct 27, 2008
- 16 years ago
Expired
Listed for $175,900.00 • 3 months on market
- Sep 10, 2007
- 17 years ago
Expired
Listed for $179,900.00 • 4 months on market
Location & area
Schools nearby
Home Details
- Description
- Spacious 2.5-storey all-brick century home on an 0.8 acre treed lot in the village of Corinth, Aylmer. This well maintained property offers 4 bedrooms & blends classic character w/ modern amenities. Highlights include a contemporary updated kitchen & updated bathrms, living rm features an antique electric fireplace, refinished hardwood flrs & accent pot lights. Partially finished LL has a separate W/O entry, fully foam insulated, ideal for an in-law suite or bachelor setup, prewired for kitchen. Unique opportunity in a friendly, small-town community! Add'l features include a triple car garage w/ a new driveway, new drilled well approx 60ft deep w/ a 12 gallon per minute flow, a UV water filtration system (2021), 2 sump pumps, new greenhouse (2021) & a drip irrigation system on a timer (2021). Too many features to list.
- Additional media
- https://tours.clubtours.ca/cvtnb/349767
- Property taxes
- $3,024.00 per year / $252.00 per month
- Basement
- Part Fin
- Basement
- Walk-Up
- Year build
- 100+
- Type
- Detached
- Bedrooms
- 4
- Bathrooms
- 3
- Parking spots
- 9.0 Total | 3.0 Garage
- Floor
- -
- Balcony
- -
- Pool
- None
- External material
- Brick
- Roof type
- -
- Lot frontage
- -
- Lot depth
- -
- Heating
- Forced Air
- Fire place(s)
- Y
- Main
- Kitchen
- 16’7” x 9’8”
- Dining
- 13’5” x 12’0”
- Living
- 13’2” x 11’8”
- Bathroom
- 0’0” x 0’0”
- Sunroom
- 16’7” x 9’8”
- 2nd
- Br
- 10’12” x 9’6”
- Br
- 10’3” x 7’2”
- Br
- 0’0” x 0’0”
- Br
- 0’0” x 0’0”
- Bathroom
- 0’0” x 0’0”
- Laundry
- 0’0” x 0’0”
- Bsmt
- Bathroom
- 0’0” x 0’0”
Listing Brokerage
- MLS® Listing
- X9248404
- Brokerage
- RE/MAX ESCARPMENT REALTY INC.
Similar homes for sale
These homes have similar price range, details and proximity to 11274 Henry
