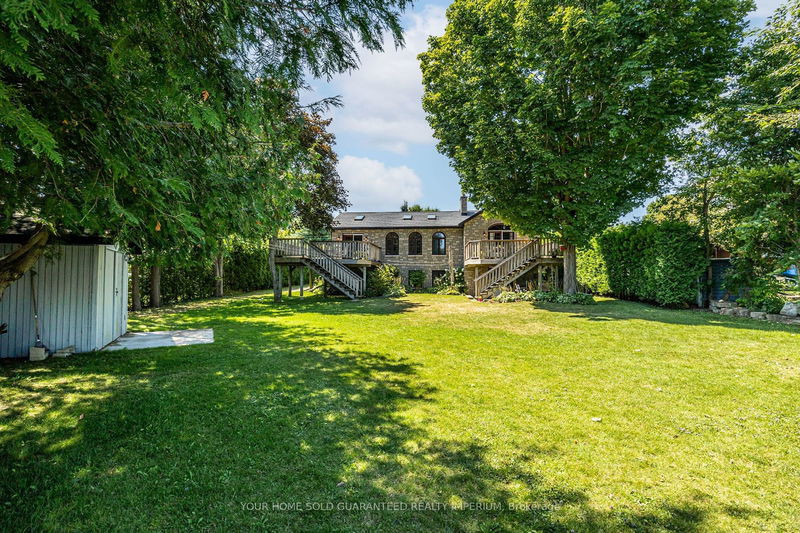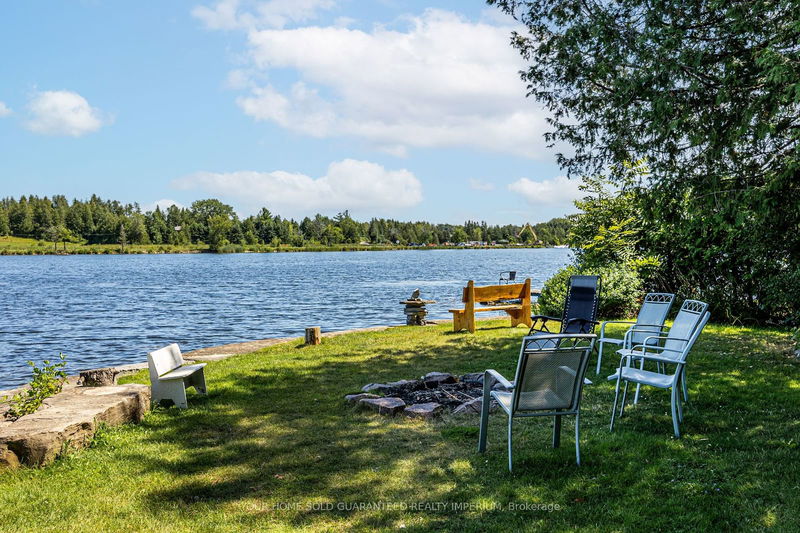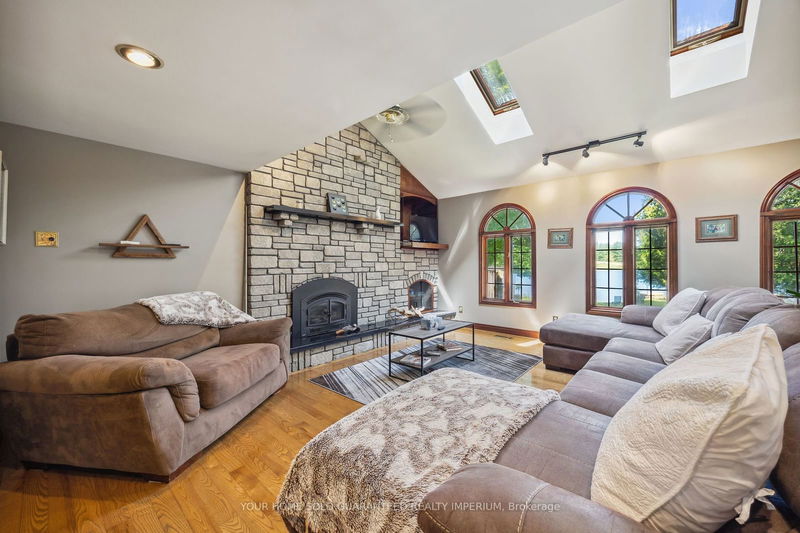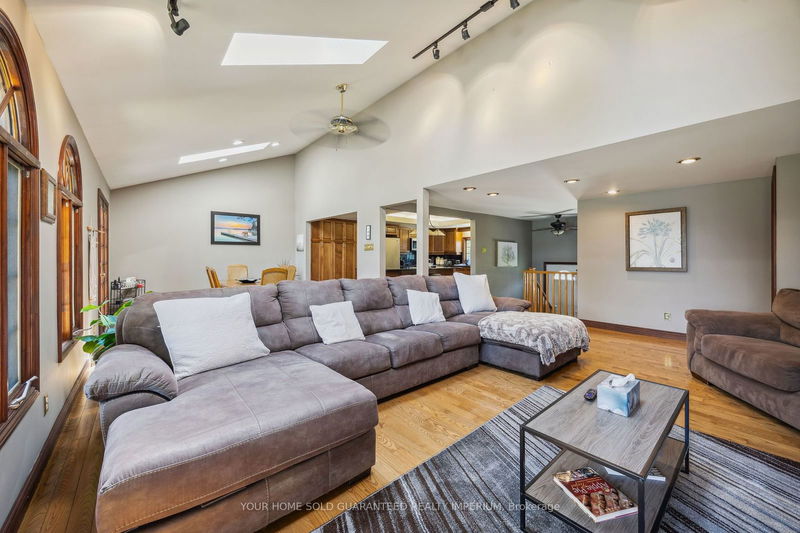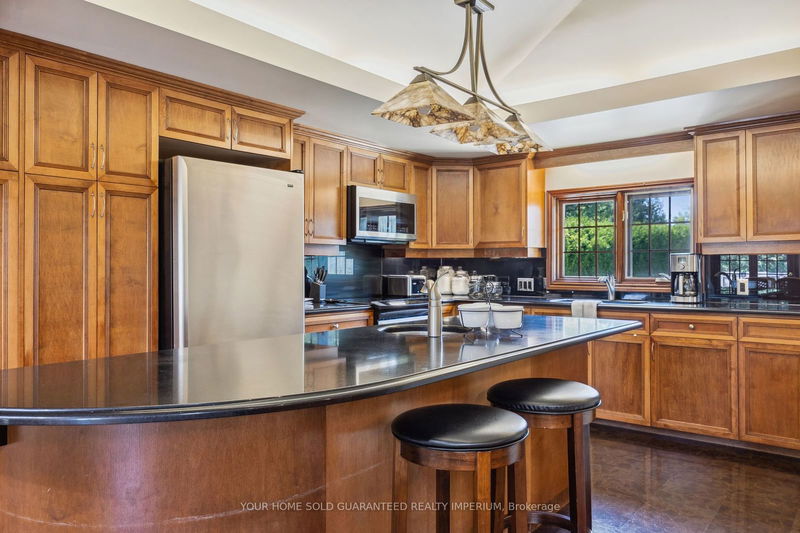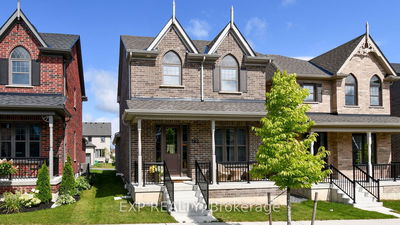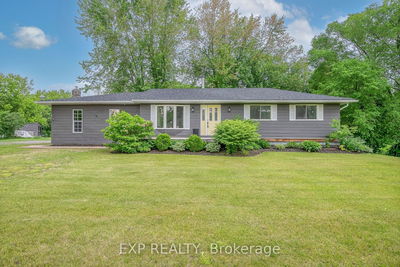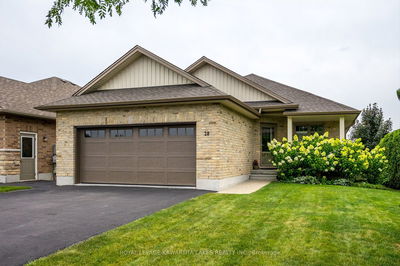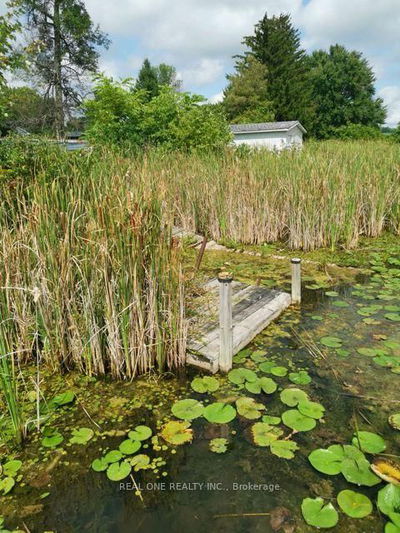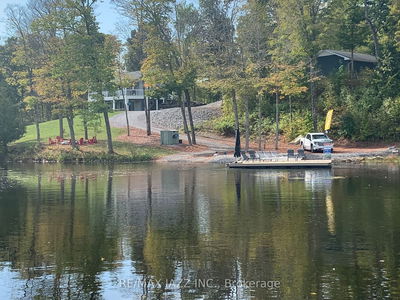1041 Primrose
Rural Smith-Ennismore-Lakefield | Smith-Ennismore-Lakefield
$1,299,990.00
Listed 2 months ago
- 3 bed
- 2 bath
- - sqft
- 13.0 parking
- Detached
Instant Estimate
$1,216,881
-$83,109 compared to list price
Upper range
$1,399,052
Mid range
$1,216,881
Lower range
$1,034,711
Property history
- Now
- Listed on Aug 10, 2024
Listed for $1,299,990.00
63 days on market
- Jan 14, 2024
- 9 months ago
Sold for $1,125,000.00
Listed for $1,150,000.00 • 4 days on market
- Mar 16, 2018
- 7 years ago
Expired
Listed for $1,295,000.00 • 6 months on market
Location & area
Schools nearby
Home Details
- Description
- Beautifully Re-Built And Re-Designed Family Bungalow, Operating As A Successful Airbnb. Fully Booked For The Summer And Generating Excellent Income. Guests Rave About The Tranquility And Beauty Of The Location, Making It A Top Choice For Family Vacations And Weekend Getaways. This Home Is Not Only A Dream Vacation Spot But Also An Excellent Investment Opportunity. Situated On A Large Private Treed Lot With 89 Ft Of Prime Waterfront On The Otonabee River, It Offers Guests, Family And Friends A Bright, 4-Season Residence With A Great Room Overlooking The River. The Hot Tub And Sauna Provide Lots Of Extra Interest On Airbnb, Increasing It's Rentability. The Family-Sized Renovated Kitchen Features Ample Cupboard Space And A Huge Island. The Property Includes A Huge 3-Car Heated Garage With Solar Panels Helping To Covering The Hydro Costs. Located On The Trent Severn Waterway, Guests Can Enjoy Prime Fishing And Swimming Off The Dock. Conveniently Located Just 5 Minutes From Lakefield, 15 Minutes From Peterborough, And 1.5 Hours From Toronto, This Home Offers A Perfect Getaway.
- Additional media
- -
- Property taxes
- $3,525.00 per year / $293.75 per month
- Basement
- Finished
- Year build
- 31-50
- Type
- Detached
- Bedrooms
- 3 + 1
- Bathrooms
- 2
- Parking spots
- 13.0 Total | 3.0 Garage
- Floor
- -
- Balcony
- -
- Pool
- None
- External material
- Board/Batten
- Roof type
- -
- Lot frontage
- -
- Lot depth
- -
- Heating
- Forced Air
- Fire place(s)
- Y
- Main
- Great Rm
- 21’10” x 18’6”
- Dining
- 11’9” x 11’6”
- Kitchen
- 17’5” x 11’9”
- Prim Bdrm
- 21’2” x 16’7”
- 2nd Br
- 14’4” x 8’5”
- 3rd Br
- 9’6” x 9’6”
- Lower
- 4th Br
- 18’10” x 9’9”
- Family
- 31’10” x 11’3”
- Laundry
- 16’4” x 6’9”
Listing Brokerage
- MLS® Listing
- X9248813
- Brokerage
- YOUR HOME SOLD GUARANTEED REALTY IMPERIUM
Similar homes for sale
These homes have similar price range, details and proximity to 1041 Primrose
