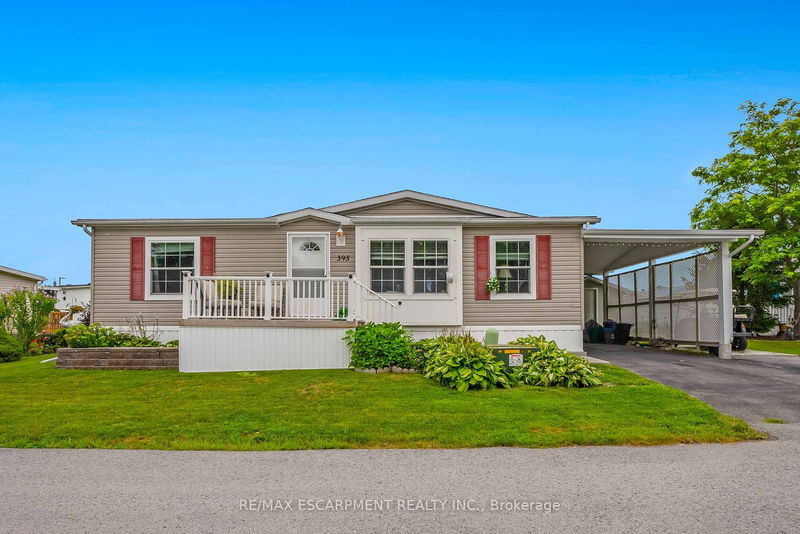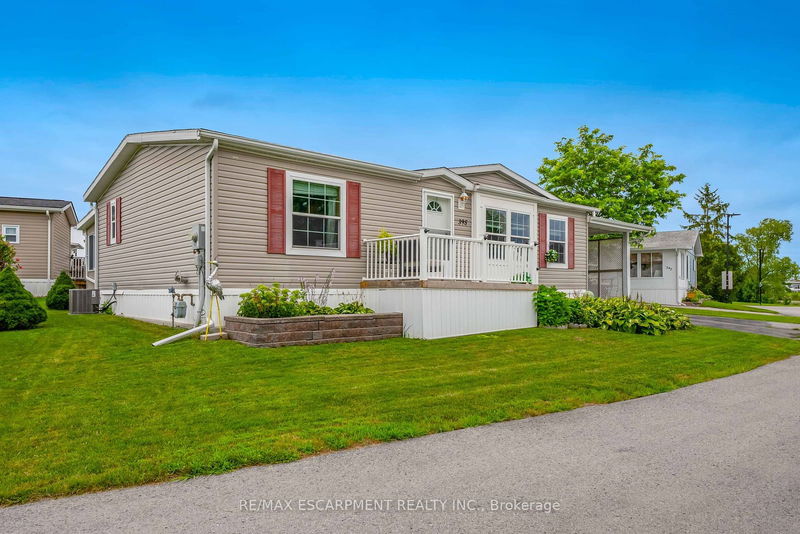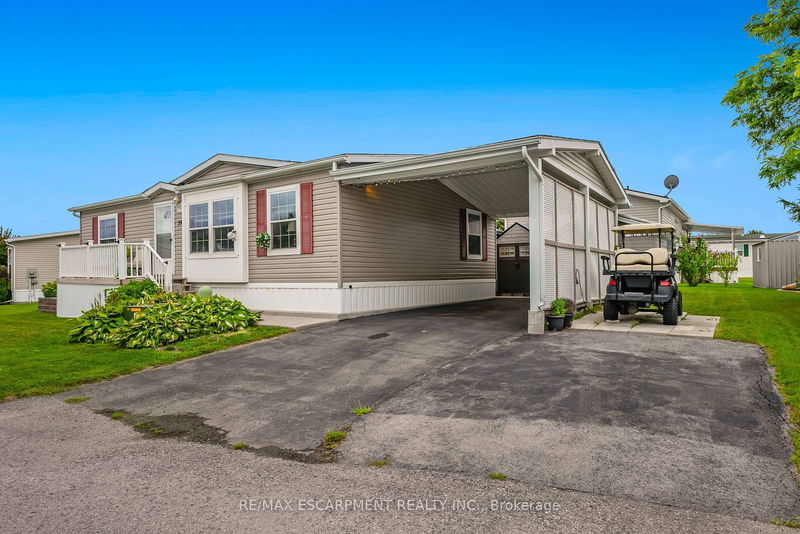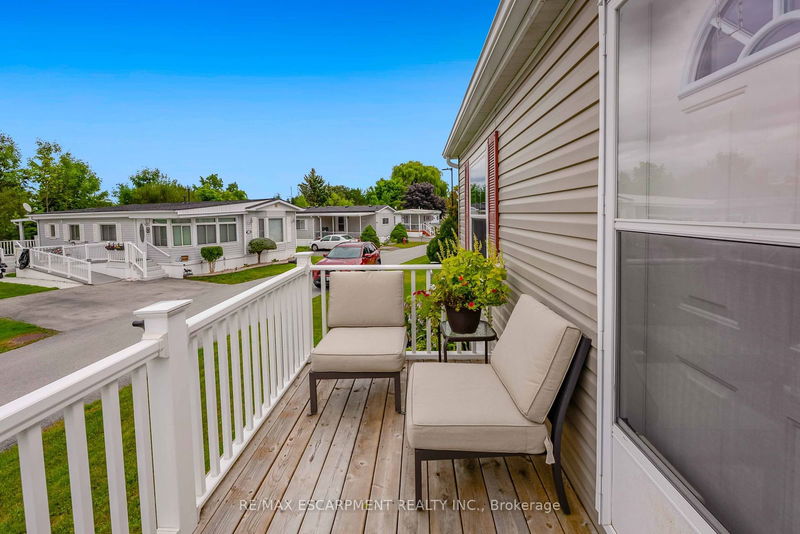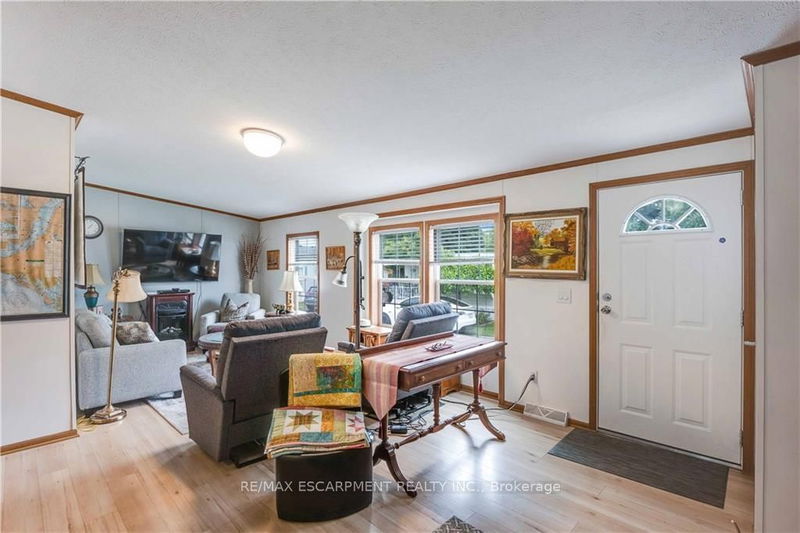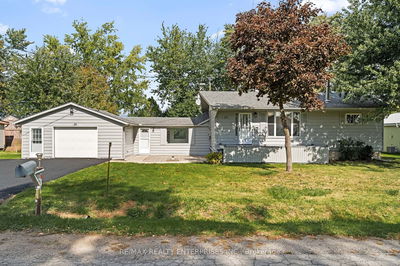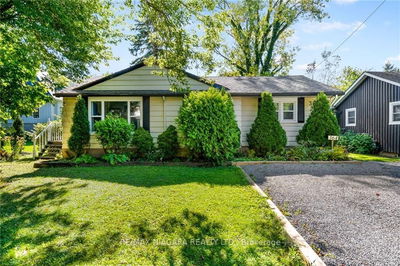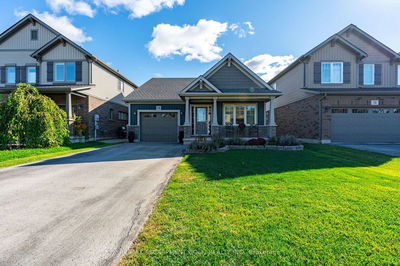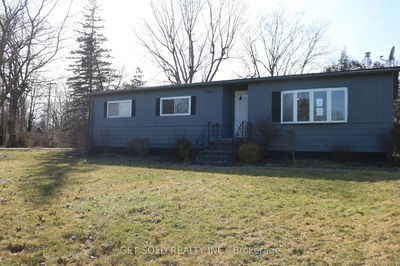395 - 3033 TOWNLINE
| Fort Erie
$409,999.00
Listed 2 months ago
- 2 bed
- 2 bath
- 1100-1500 sqft
- 3.0 parking
- Detached
Instant Estimate
$413,245
+$3,246 compared to list price
Upper range
$460,947
Mid range
$413,245
Lower range
$365,544
Property history
- Aug 10, 2024
- 2 months ago
Price Change
Listed for $409,999.00 • about 1 month on market
Location & area
Schools nearby
Home Details
- Description
- Discover comfort and community at #395 Cricket Lane in the Black Creek Adult Lifestyle Community. This Detached Bungalow, Modular Home built in 2010, offers modern style in an open-concept layout with 1,350 sq/ft of finished living space and cathedral ceilings. The home features two bedrooms and two full bathrooms, including a newly remodeled second bathroom. The property includes a carport, a double asphalt driveway, and a dedicated parking spot for your golf cart, along with two storage sheds or one small workshop. Recent upgrades include a new furnace and AC installed in 2022, ensuring year-round comfort. Golf cart available for sale separately. The spacious living and dining area flows seamlessly into the eat-in kitchen, perfect for entertaining or enjoying a quiet meal. The main bedroom includes an ensuite, and in-suite laundry room for added convenience. Enjoy the beautifully finished Four-Season backroom with Heat/AC offering a versatile space to be enjoyed all year round. This vibrant community offers activities and amenities to enrich your lifestyle: indoor and outdoor swimming pools, whirlpool, sauna, tennis courts, shuffleboard, pool/billiard tables, hobby and games rooms, dancing, bingo, exercise classes, and more. Located just minutes from golf courses, the QEW, and the scenic Niagara Parkway waterfront, you'll have everything you need for an active and fulfilling lifestyle. Park Fee (Monthly): Land Lease $825 plus portion of Annual Taxes $224.45 (Site & Home)
- Additional media
- -
- Property taxes
- $2,693.40 per year / $224.45 per month
- Basement
- None
- Year build
- 6-15
- Type
- Detached
- Bedrooms
- 2
- Bathrooms
- 2
- Parking spots
- 3.0 Total | 1.0 Garage
- Floor
- -
- Balcony
- -
- Pool
- Inground
- External material
- Vinyl Siding
- Roof type
- -
- Lot frontage
- -
- Lot depth
- -
- Heating
- Forced Air
- Fire place(s)
- N
- Main
- Living
- 13’4” x 25’12”
- Kitchen
- 13’4” x 12’0”
- Prim Bdrm
- 12’6” x 12’10”
- Br
- 13’4” x 10’0”
- Bathroom
- 12’0” x 4’12”
- Bathroom
- 9’6” x 4’12”
- Sunroom
- 10’8” x 23’5”
- Bsmt
- Laundry
- 6’12” x 4’12”
Listing Brokerage
- MLS® Listing
- X9248835
- Brokerage
- RE/MAX ESCARPMENT REALTY INC.
Similar homes for sale
These homes have similar price range, details and proximity to 3033 TOWNLINE
