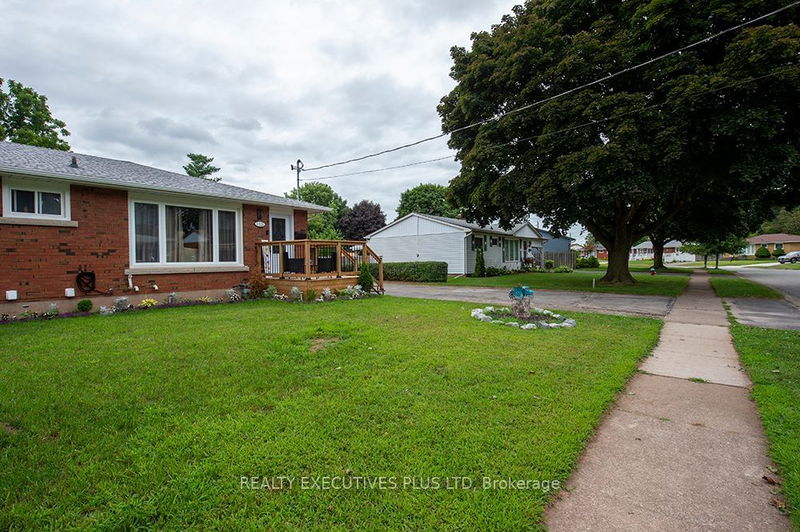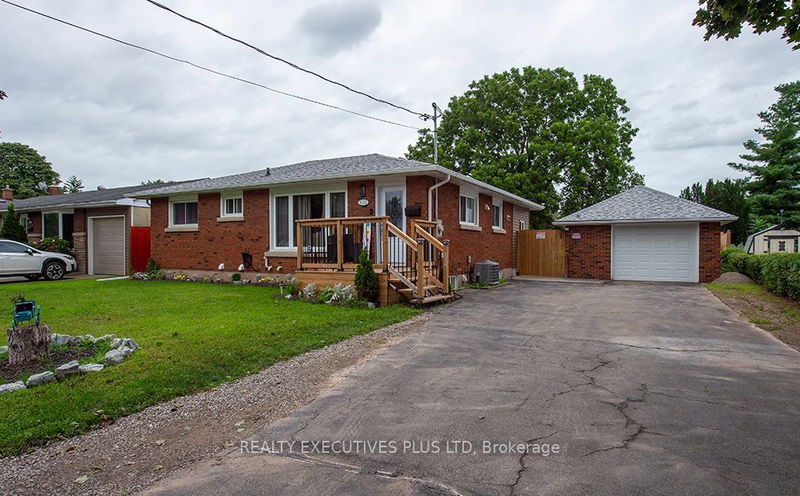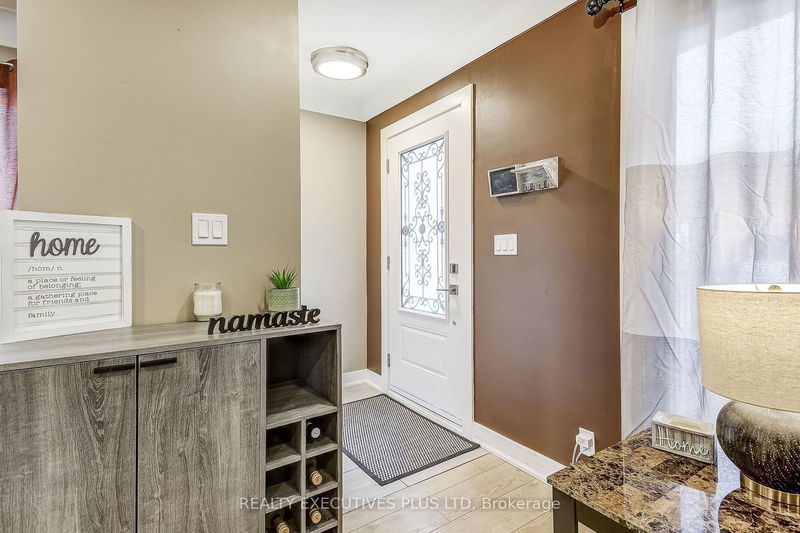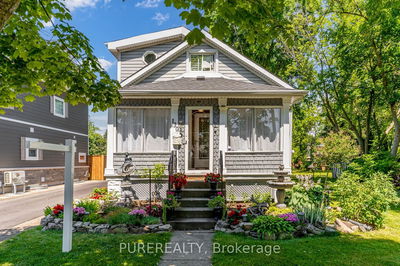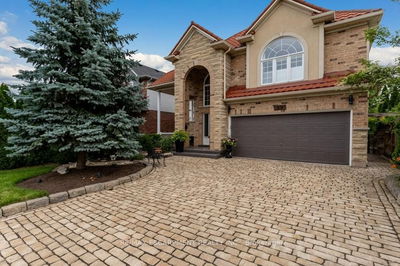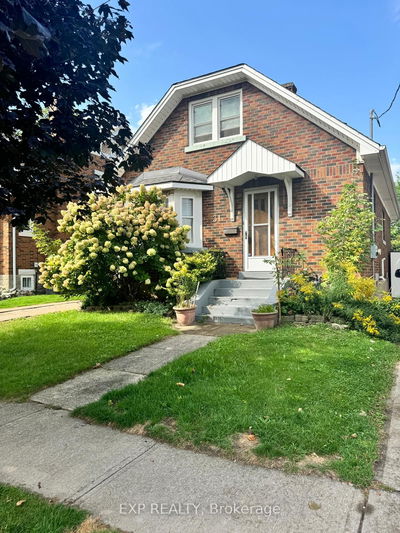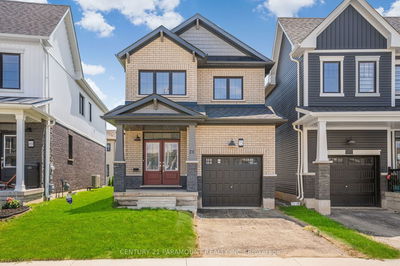6325 Doreen
| Niagara Falls
$839,000.00
Listed 2 months ago
- 3 bed
- 3 bath
- 1100-1500 sqft
- 1.0 parking
- Detached
Instant Estimate
$805,381
-$33,619 compared to list price
Upper range
$884,817
Mid range
$805,381
Lower range
$725,944
Property history
- Aug 10, 2024
- 2 months ago
Price Change
Listed for $839,000.00 • 21 days on market
- May 16, 2024
- 5 months ago
Terminated
Listed for $879,000.00 • 3 months on market
- May 16, 2024
- 5 months ago
Suspended
Listed for $879,000.00 • on market
- Jun 16, 2023
- 1 year ago
Sold for $795,000.00
Listed for $829,900.00 • about 1 month on market
- Jun 16, 2023
- 1 year ago
Sold for $795,000.00
Listed for $829,900.00 • about 1 month on market
Location & area
Schools nearby
Home Details
- Description
- 7 Bedrooms! In the sought after Cherrywood Acres neighbourhood this 3+4 BR home is perfect for the multi-generational family! This brick bungalow features a full 4BR in-law suite in the basement with large separate entrance, the primary bedroom downstairs has an ensuite, another fully updated 4pc bath, full kitchen/dining area and living room with it's own laundry! Upstairs you will love the 3BR, fully modern feel with updated kitchen, lovely 4pc bath and full kitchen, dining and living rooms. Main floor laundry keeps each unit separate. Live in one and lease the other out for good money! Outside you can enjoy the full yard (pool sized and then some) that gets lots of sunshine. Detached 1.5 car garage and 6 car driveway make this house a home! Don't let the exterior fool you!
- Additional media
- -
- Property taxes
- $3,339.00 per year / $278.25 per month
- Basement
- Finished
- Basement
- Sep Entrance
- Year build
- 51-99
- Type
- Detached
- Bedrooms
- 3 + 4
- Bathrooms
- 3
- Parking spots
- 1.0 Total | 1.5 Garage
- Floor
- -
- Balcony
- -
- Pool
- None
- External material
- Brick
- Roof type
- -
- Lot frontage
- -
- Lot depth
- -
- Heating
- Forced Air
- Fire place(s)
- N
- Main
- Living
- 14’8” x 12’8”
- Dining
- 6’1” x 4’11”
- Kitchen
- 12’11” x 9’8”
- Br
- 12’6” x 12’4”
- 2nd Br
- 12’4” x 9’8”
- 3rd Br
- 10’1” x 10’7”
- Bathroom
- 7’6” x 4’12”
- Mudroom
- 13’1” x 8’12”
- Bsmt
- Kitchen
- 12’11” x 3’7”
- Dining
- 7’5” x 5’8”
- Living
- 15’6” x 12’9”
- Br
- 12’0” x 8’4”
Listing Brokerage
- MLS® Listing
- X9248838
- Brokerage
- REALTY EXECUTIVES PLUS LTD
Similar homes for sale
These homes have similar price range, details and proximity to 6325 Doreen

