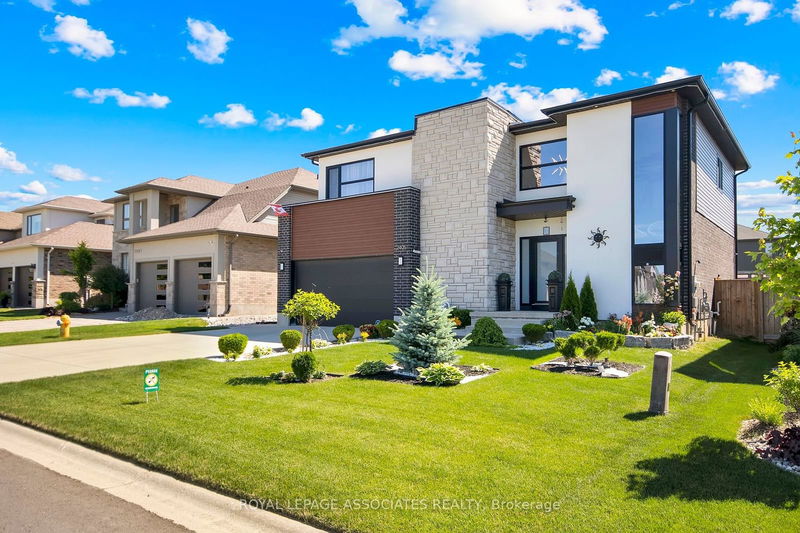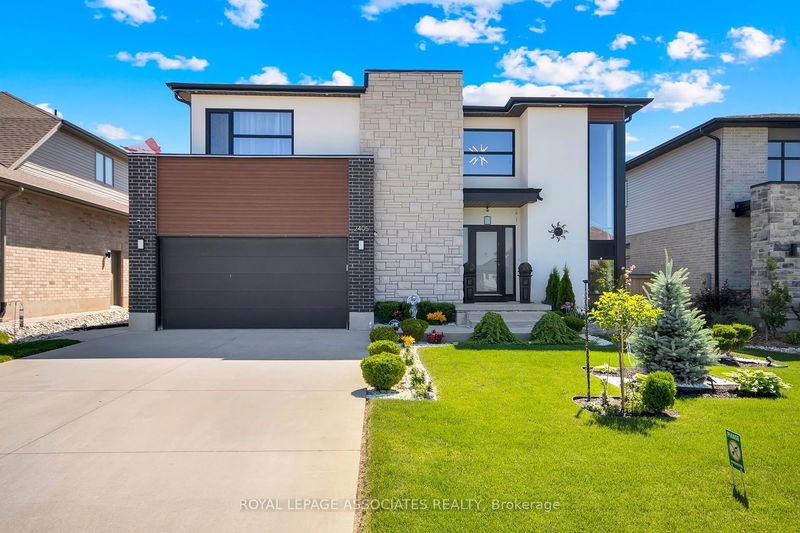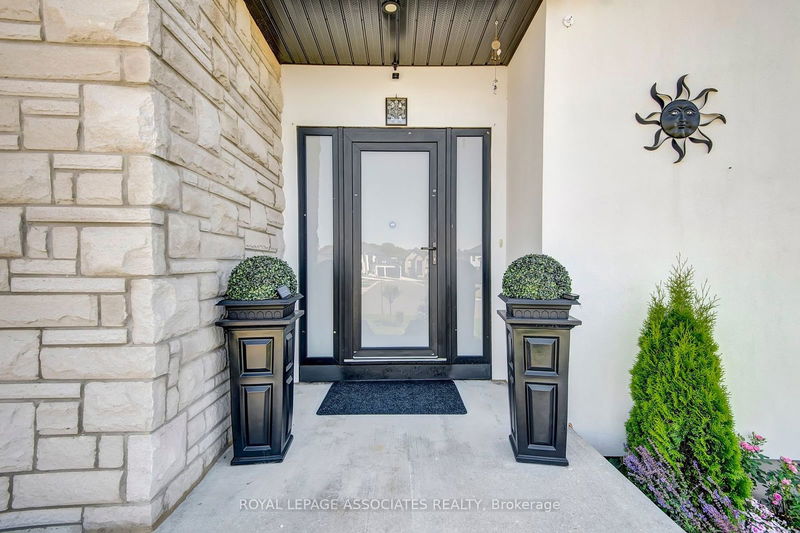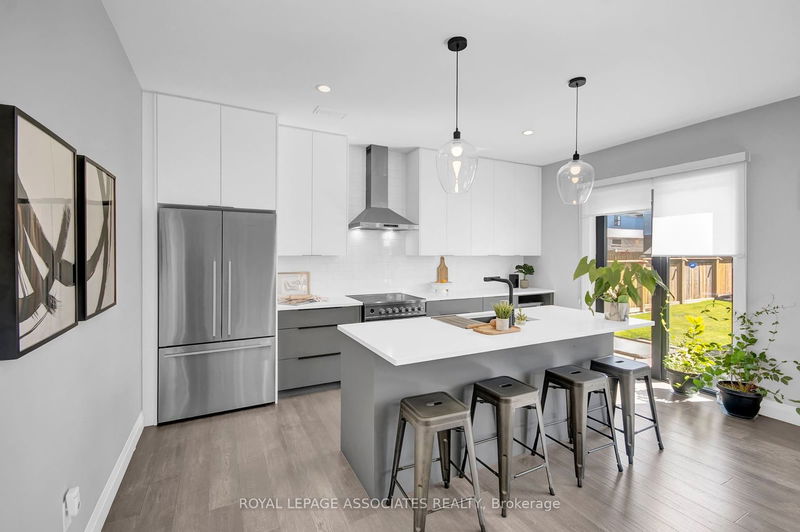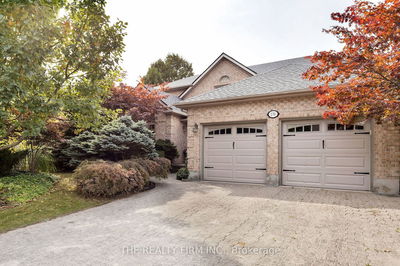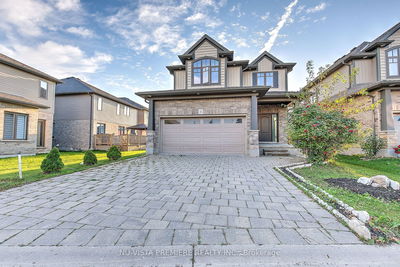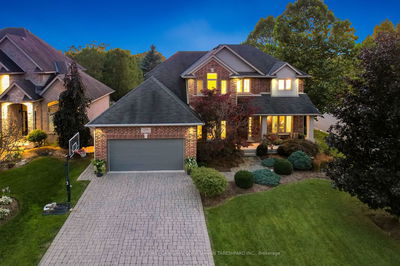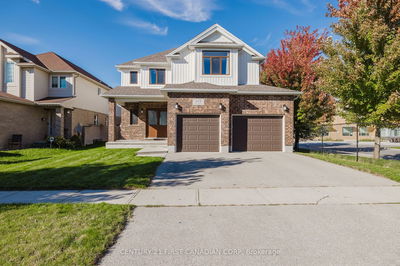2405 Brayford
South K | London
$1,350,000.00
Listed 2 months ago
- 4 bed
- 3 bath
- 2000-2500 sqft
- 6.0 parking
- Detached
Instant Estimate
$1,295,110
-$54,890 compared to list price
Upper range
$1,414,305
Mid range
$1,295,110
Lower range
$1,175,915
Property history
- Now
- Listed on Aug 9, 2024
Listed for $1,350,000.00
62 days on market
- Jul 17, 2024
- 3 months ago
Terminated
Listed for $1,350,000.00 • 23 days on market
- Jun 12, 2024
- 4 months ago
Terminated
Listed for $1,198,000.00 • about 1 month on market
- May 8, 2024
- 5 months ago
Terminated
Listed for $1,399,500.00 • 25 days on market
Location & area
Schools nearby
Home Details
- Description
- This luxurious home in the prestigious South K community of London has 9ft ceilings, hardwood floors, four spacious bedrooms and three bathrooms. Double door entry to the primary features a walk-in closet, ensuite bathroom with a double entry shower, soaker tub, and double sinks. Step into the heart of the home, where a chef's kitchen awaits with high-end appliances, quartz countertops, and european windows/doors flooding the space with natural light, offering a seamless transition to the outdoors. Entertain with ease in the open-concept living and dining areas thoughtfully designed for both relaxation and social gatherings. Outside, discover your own private oasis in the expansive backyard, complete with a gazebo, shed for storage, and exterior lighting illuminating the lush landscaping. Just a short drive from schools, stores, and major highways, this home offers the perfect blend of luxury living and convenience. Don't miss the opportunity to make this exquisite home yours!
- Additional media
- -
- Property taxes
- $7,944.00 per year / $662.00 per month
- Basement
- Full
- Year build
- 0-5
- Type
- Detached
- Bedrooms
- 4
- Bathrooms
- 3
- Parking spots
- 6.0 Total | 2.0 Garage
- Floor
- -
- Balcony
- -
- Pool
- None
- External material
- Stone
- Roof type
- -
- Lot frontage
- -
- Lot depth
- -
- Heating
- Forced Air
- Fire place(s)
- Y
- Main
- Living
- 21’6” x 12’9”
- Dining
- 15’9” x 11’6”
- Kitchen
- 15’9” x 9’6”
- Mudroom
- 7’6” x 7’2”
- Powder Rm
- 0’0” x 0’0”
- Laundry
- 0’0” x 0’0”
- 2nd
- Prim Bdrm
- 15’9” x 12’12”
- 2nd Br
- 10’12” x 10’0”
- 3rd Br
- 12’12” x 10’12”
- 4th Br
- 13’5” x 10’12”
- Bathroom
- 0’0” x 0’0”
Listing Brokerage
- MLS® Listing
- X9248281
- Brokerage
- ROYAL LEPAGE ASSOCIATES REALTY
Similar homes for sale
These homes have similar price range, details and proximity to 2405 Brayford

