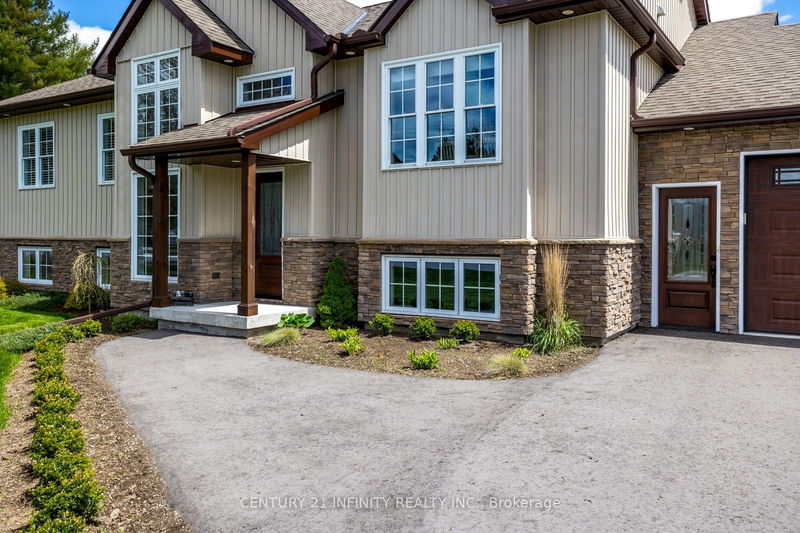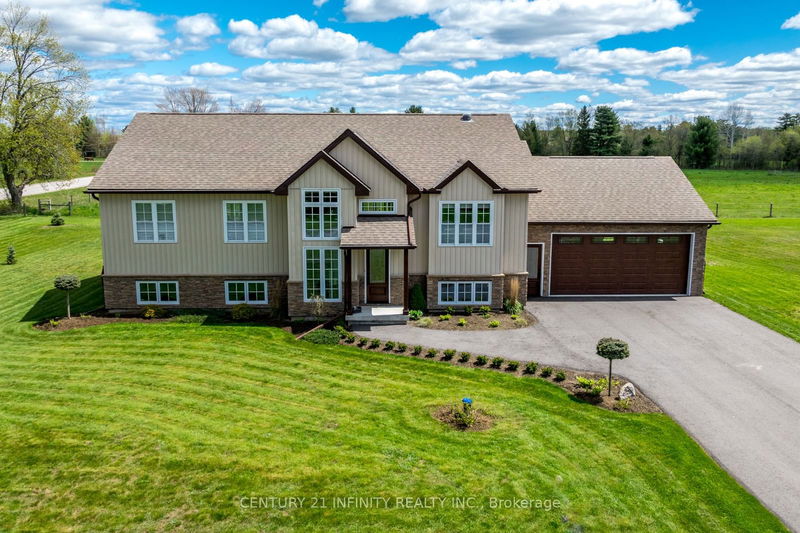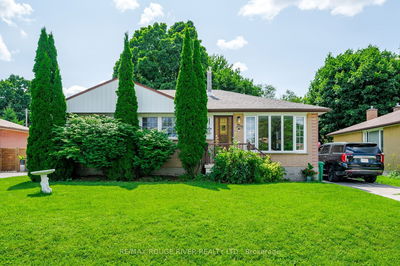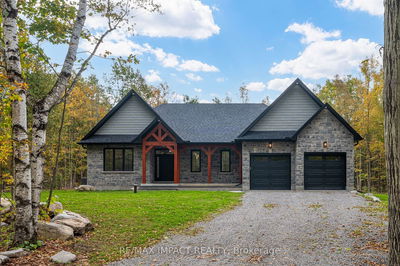240 Burnt River
Burnt River | Kawartha Lakes
$924,900.00
Listed about 2 months ago
- 3 bed
- 3 bath
- 1500-2000 sqft
- 8.0 parking
- Detached
Instant Estimate
$895,504
-$29,396 compared to list price
Upper range
$988,601
Mid range
$895,504
Lower range
$802,408
Property history
- Now
- Listed on Aug 12, 2024
Listed for $924,900.00
57 days on market
- May 10, 2024
- 5 months ago
Expired
Listed for $924,900.00 • 3 months on market
Location & area
Schools nearby
Home Details
- Description
- Welcome Home! This well-maintained 3 +1 bedroom raised bungalow is located in a friendly safe small-town setting. The main living areas are elevated above ground level, providing beautiful private views and ample natural light. Meticulous attention to detail is present throughout. The huge open concept kitchen with large center island is the perfect location for entertaining. The large primary features a 4-piece ensuite, walk-in closet and walk-out to covered deck. 2 additional main floor bedrooms and a 4-piece bath make this home spacious and suitable for a growing family. Main floor laundry adds convenience and the walk -up finished basement complete with kitchen, living room, 3 piece spa like bath and large bedroom create the potential for a separate in-law living space or a space for entertaining. The over-sized west-facing deck provides plenty of sunshine, perfect for enjoying those warm summer evenings or entertaining outdoors. The lanai provides a cozy outdoor space to relax and enjoy the surroundings, sheltered from the elements. The gorgeous yard provides a tranquil outdoor retreat and space for gardening or outdoor fun. The proximity to 4 Mile Lake and snowmobile and ATV trails is perfect for those who enjoy exploring nature. This wonderful home has so much to offer, combining the best of small-town living with modern comforts and outdoor amenities.
- Additional media
- https://unbranded.youriguide.com/240_burnt_river_rd_kawartha_lakes_on/
- Property taxes
- $4,003.00 per year / $333.58 per month
- Basement
- Finished
- Basement
- Walk-Up
- Year build
- 6-15
- Type
- Detached
- Bedrooms
- 3 + 1
- Bathrooms
- 3
- Parking spots
- 8.0 Total | 2.0 Garage
- Floor
- -
- Balcony
- -
- Pool
- None
- External material
- Stone
- Roof type
- -
- Lot frontage
- -
- Lot depth
- -
- Heating
- Forced Air
- Fire place(s)
- Y
- Main
- Kitchen
- 14’4” x 9’5”
- Living
- 26’12” x 16’1”
- Dining
- 10’0” x 13’9”
- Prim Bdrm
- 16’8” x 14’0”
- 2nd Br
- 11’3” x 10’5”
- 3rd Br
- 11’4” x 10’5”
- Lower
- Rec
- 23’9” x 28’9”
- Kitchen
- 7’0” x 17’2”
- 4th Br
- 15’7” x 16’6”
- Workshop
- 15’7” x 15’2”
Listing Brokerage
- MLS® Listing
- X9249815
- Brokerage
- CENTURY 21 INFINITY REALTY INC.
Similar homes for sale
These homes have similar price range, details and proximity to 240 Burnt River









