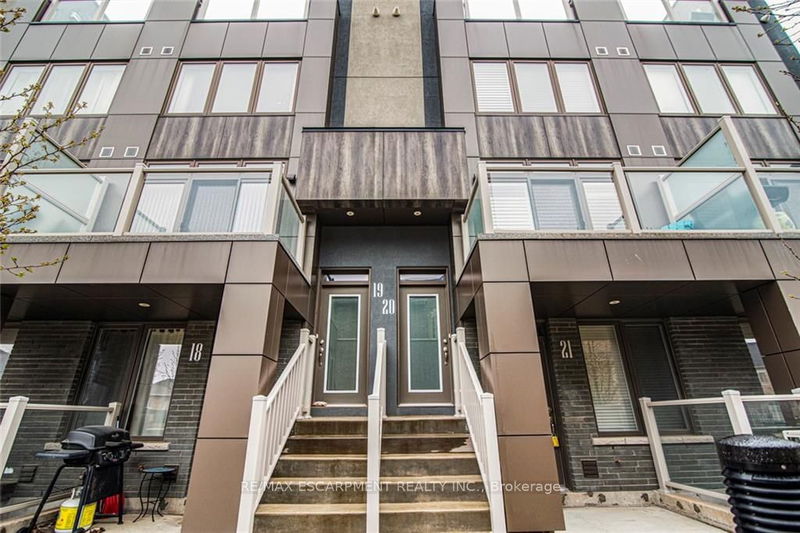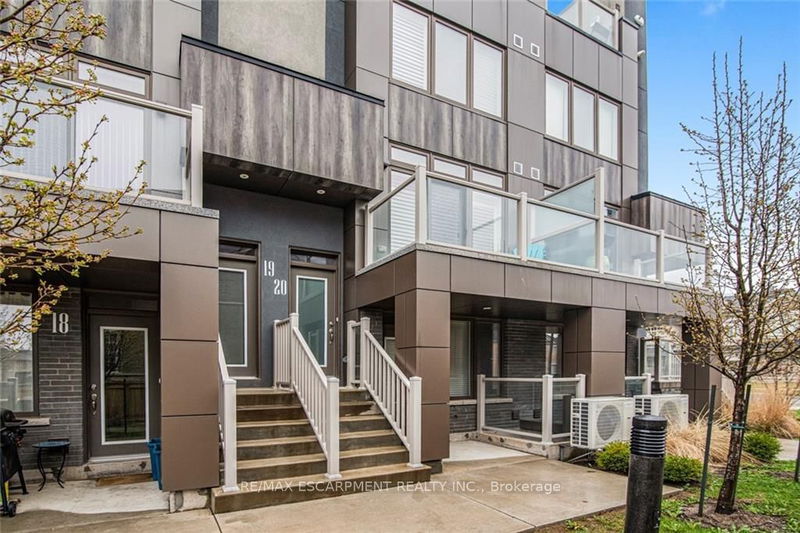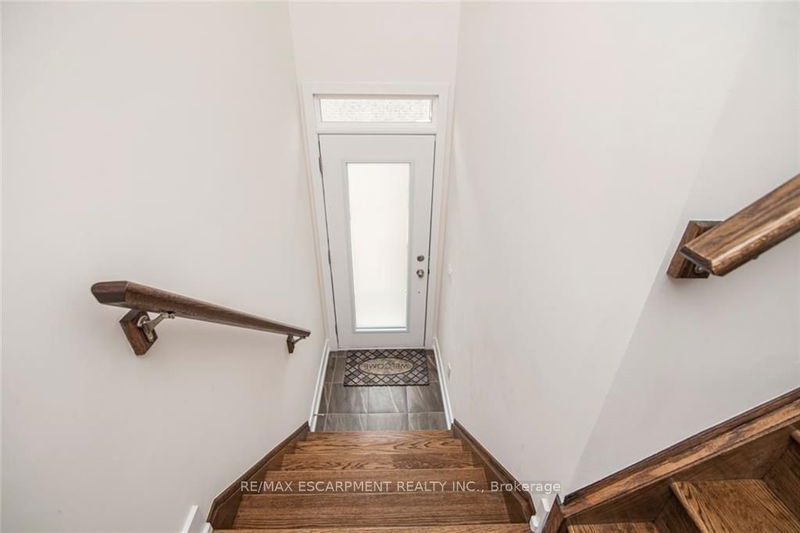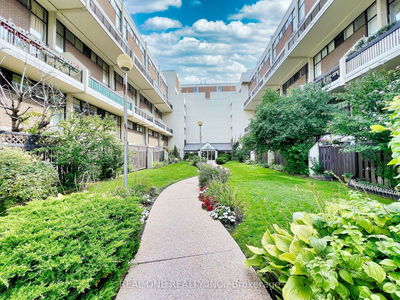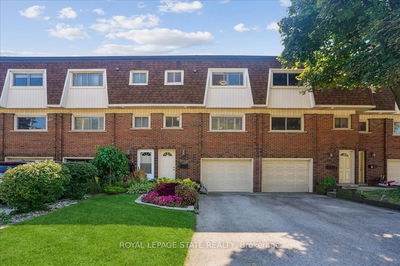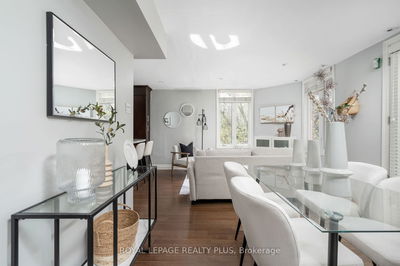19 - 261 Skinner
Waterdown | Hamilton
$799,996.00
Listed 2 months ago
- 3 bed
- 3 bath
- 1400-1599 sqft
- 2.0 parking
- Condo Townhouse
Instant Estimate
$794,722
-$5,274 compared to list price
Upper range
$857,097
Mid range
$794,722
Lower range
$732,348
Property history
- Now
- Listed on Aug 10, 2024
Listed for $799,996.00
61 days on market
- May 28, 2024
- 4 months ago
Terminated
Listed for $799,996.00 • 2 months on market
Location & area
Schools nearby
Home Details
- Description
- Stunning 3 Bedroom 3 Full Bathroom 1543 Sq Ft Townhouse Nestled in The Heart of A Newly Built Waterdown. Main Floor Comes With 9Ft Ceilings, Open Concept Living Room with A Cozy Balcony, One Bedroom With 2 Full Closets, Full Bathroom, Spacious Kitchen with New Stainless Steel Appliances, Beautiful Cabinets, & Centre Island. 2nd Floor Includes Primary Bedroom with A Walk-In Closet, Two Full Bathrooms & 3rd Bedroom. A Rare Find Upscale 610 Sq Ft Wonderful Private Rooftop Terrace for Refreshment. Additional upgrade on rooftop terrace includes direct gas line for bbq and water & electrical connection for jacuzzi. New Hot Water Tank & Blinds Installed. Garage Has Updated Epoxy Flooring, An Automatic Door Opener & Shelves. Close To Highways 407 & QEW, Shopping Malls, Grocery Stores, Gas Stations, & Natural Beauties. Walking Distance from Public Transit, Schools, Community Park with Kids Playground, Daycare, Anytime Fitness, Convenience Stores, Restaurants, & Clinics.
- Additional media
- -
- Property taxes
- $4,107.00 per year / $342.25 per month
- Condo fees
- $432.00
- Basement
- None
- Year build
- 0-5
- Type
- Condo Townhouse
- Bedrooms
- 3
- Bathrooms
- 3
- Pet rules
- Restrict
- Parking spots
- 2.0 Total | 1.0 Garage
- Parking types
- Owned
- Floor
- -
- Balcony
- Terr
- Pool
- -
- External material
- Concrete
- Roof type
- -
- Lot frontage
- -
- Lot depth
- -
- Heating
- Forced Air
- Fire place(s)
- N
- Locker
- None
- Building amenities
- Bbqs Allowed, Visitor Parking
- Main
- Living
- 11’9” x 15’4”
- Kitchen
- 11’9” x 12’0”
- Br
- 13’5” x 11’2”
- 2nd
- Prim Bdrm
- 15’9” x 11’1”
- Br
- 11’9” x 11’4”
Listing Brokerage
- MLS® Listing
- X9249024
- Brokerage
- RE/MAX ESCARPMENT REALTY INC.
Similar homes for sale
These homes have similar price range, details and proximity to 261 Skinner


