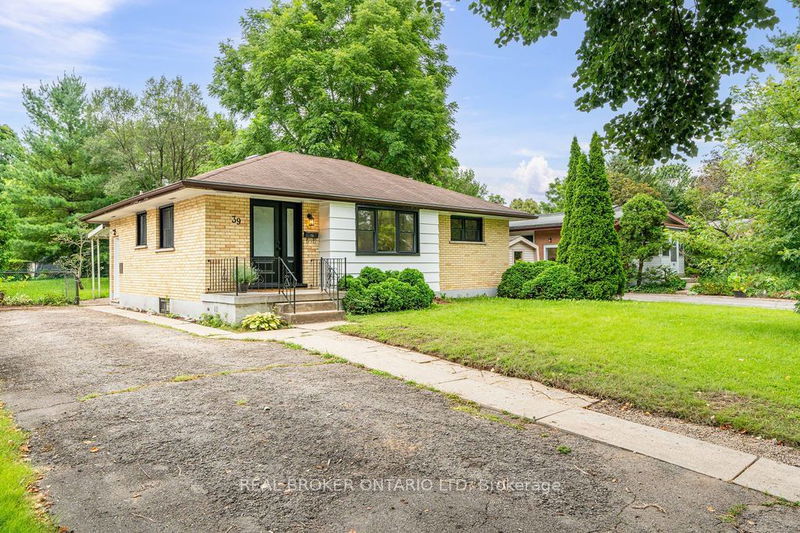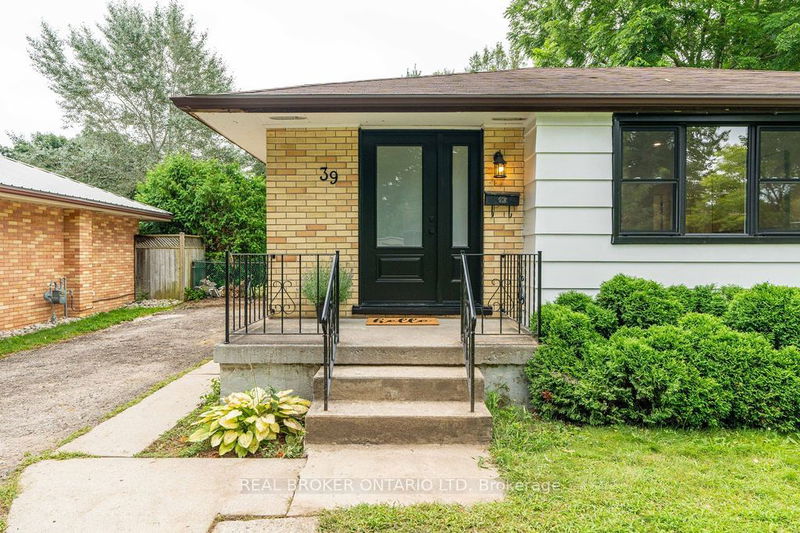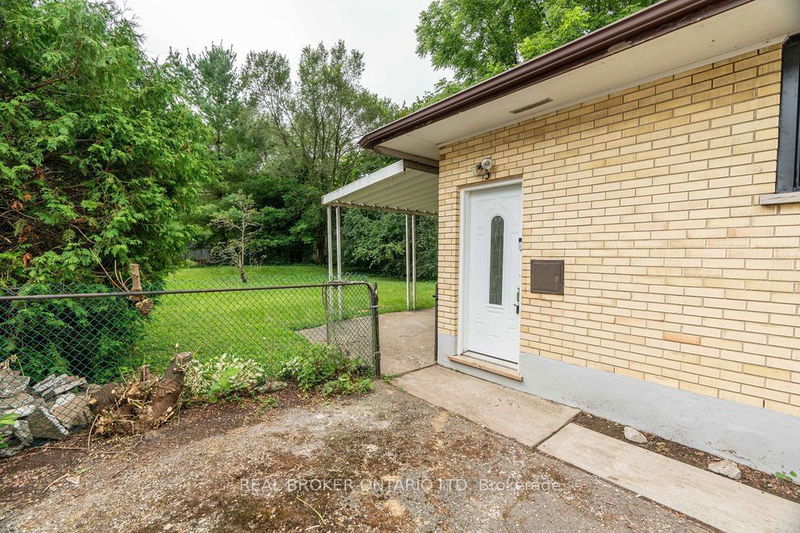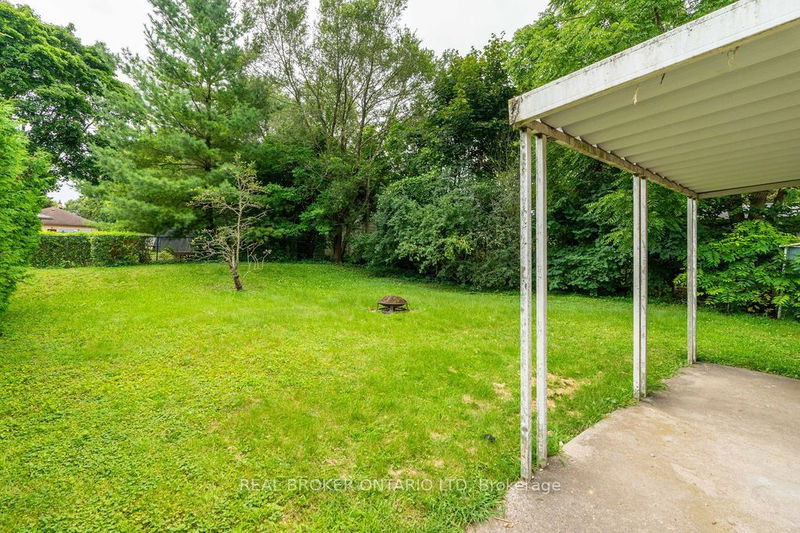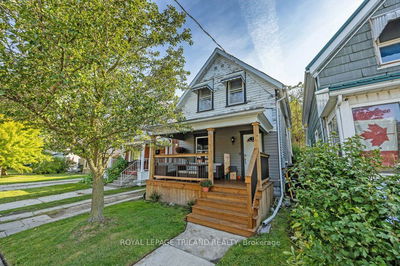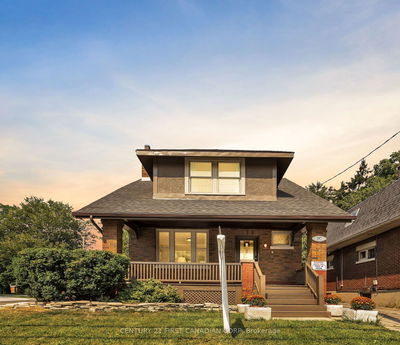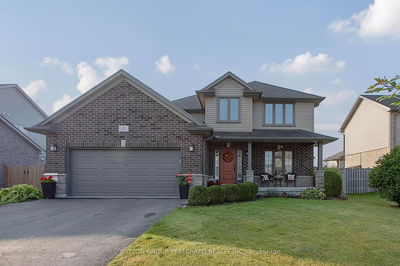39 Trillium
East A | London
$629,900.00
Listed about 2 months ago
- 3 bed
- 2 bath
- 700-1100 sqft
- 3.0 parking
- Detached
Instant Estimate
$640,100
+$10,200 compared to list price
Upper range
$693,011
Mid range
$640,100
Lower range
$587,189
Property history
- Aug 12, 2024
- 2 months ago
Price Change
Listed for $629,900.00 • about 2 months on market
- May 21, 2024
- 5 months ago
Sold for $449,900.00
Listed for $449,900.00 • 8 days on market
Location & area
Schools nearby
Home Details
- Description
- Nestled in a family-oriented neighbourhood, this beautifully renovated home at 39 Trillium Cres offers a perfect blend of modern amenities and cozy charm. Featuring 3 bedrooms and 1.5 baths, ideal for growing families. You will be greeted by a bright, new windows (2024) that flood the home with natural light. With feshly painted walls and new flooring throughout, there is nothing to do except move in. The heart of this home is the updated kitchen, equipped with stainless steel appliances and quartz countertops. The open layout ensures you can keep an eye on the kids or engage with guests while cooking. There is a partially finished basement, perfect for movie nights. The location offers easy access to essential amenities like shopping, parks, and schools, making it a practical choice for busy families. Don't miss out on the opportunity to own this move-in-ready gem. With its recent renovations and prime location, this house is ready to welcome you home.
- Additional media
- https://my.matterport.com/show/?m=qumErbXKB1a
- Property taxes
- $3,316.85 per year / $276.40 per month
- Basement
- Part Fin
- Year build
- 51-99
- Type
- Detached
- Bedrooms
- 3 + 1
- Bathrooms
- 2
- Parking spots
- 3.0 Total
- Floor
- -
- Balcony
- -
- Pool
- None
- External material
- Brick
- Roof type
- -
- Lot frontage
- -
- Lot depth
- -
- Heating
- Forced Air
- Fire place(s)
- N
- Main
- Foyer
- 6’11” x 3’11”
- Living
- 11’6” x 15’1”
- Kitchen
- 9’10” x 17’1”
- Br
- 12’6” x 11’6”
- 2nd Br
- 8’10” x 10’6”
- 3rd Br
- 11’6” x 10’6”
- Bsmt
- 4th Br
- 10’6” x 12’6”
- Family
- 12’6” x 23’11”
Listing Brokerage
- MLS® Listing
- X9250410
- Brokerage
- REAL BROKER ONTARIO LTD
Similar homes for sale
These homes have similar price range, details and proximity to 39 Trillium

