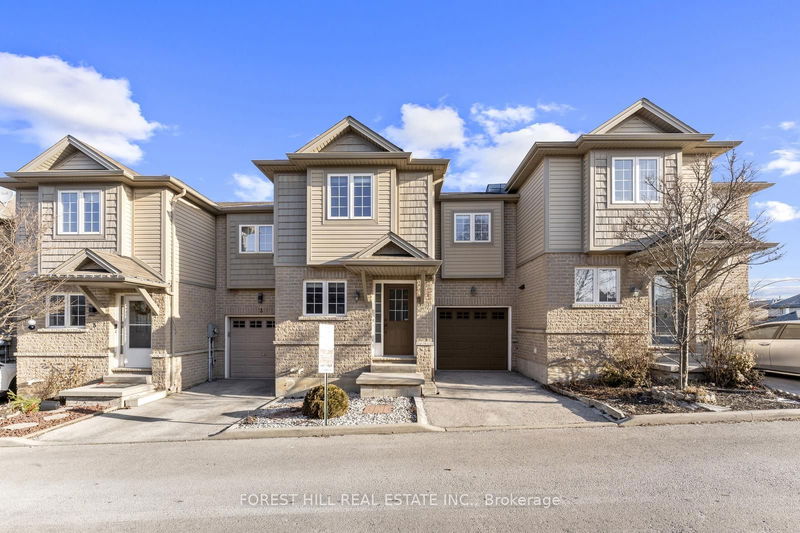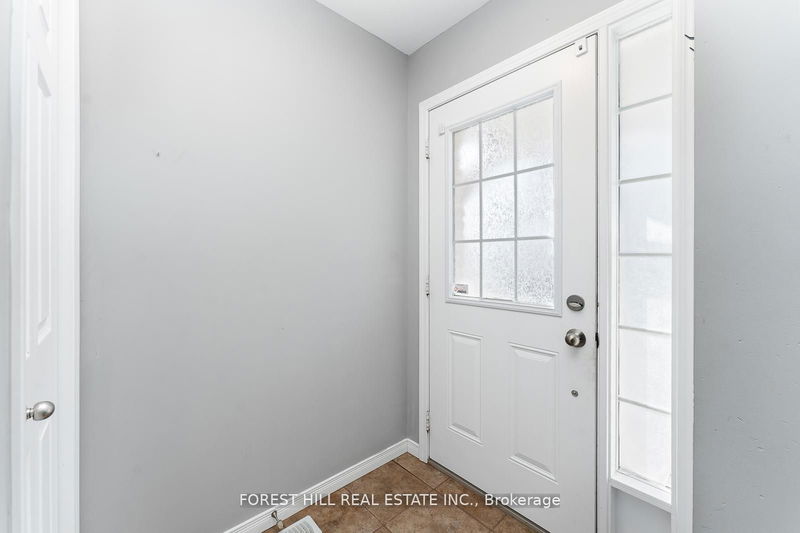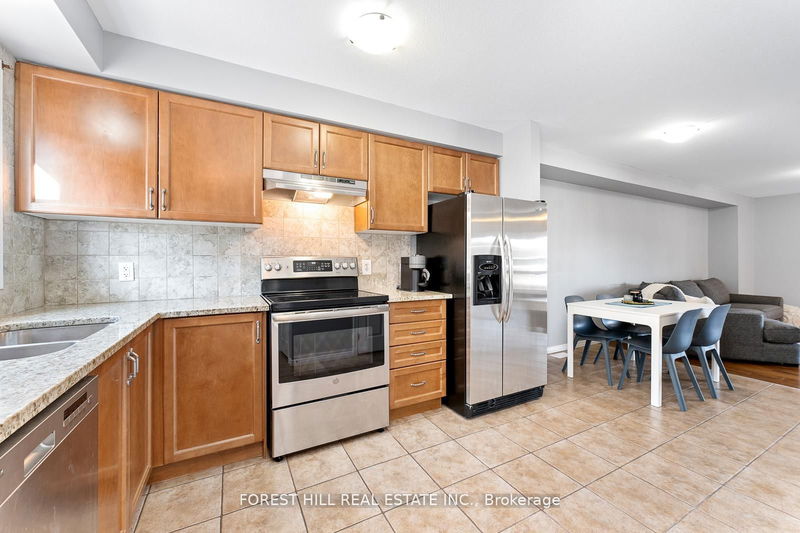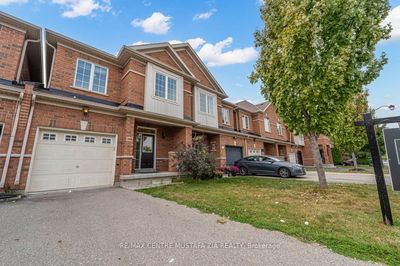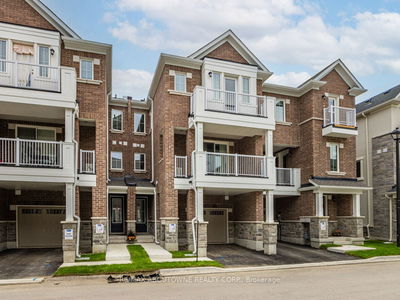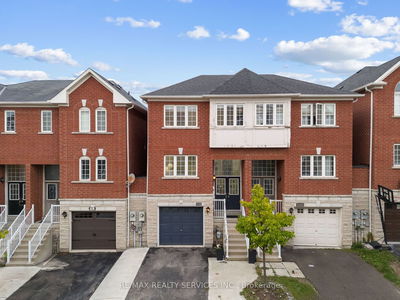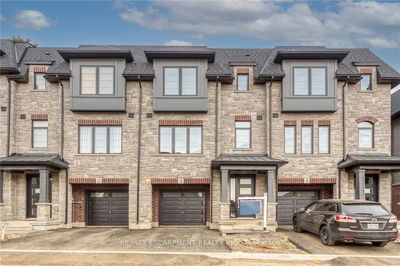2 - 1328 Upper Sherman
Rushdale | Hamilton
$699,999.00
Listed about 2 months ago
- 3 bed
- 2 bath
- - sqft
- 2.0 parking
- Att/Row/Twnhouse
Instant Estimate
$701,837
+$1,838 compared to list price
Upper range
$769,847
Mid range
$701,837
Lower range
$633,826
Open House
Property history
- Aug 12, 2024
- 2 months ago
Price Change
Listed for $699,999.00 • about 2 months on market
- Jun 10, 2024
- 4 months ago
Terminated
Listed for $719,999.00 • 2 months on market
- Apr 9, 2024
- 6 months ago
Terminated
Listed for $729,999.00 • 2 months on market
- Feb 28, 2024
- 7 months ago
Terminated
Listed for $739,999.00 • about 1 month on market
Location & area
Schools nearby
Home Details
- Description
- Welcome To This Meticulously Kept 3 Bdrm 2 Wshrm Freehold Townhome! This home Features a Modern and Open Concept Main Floor, Upgraded Kitchen with Granite Counters and S/S Appliances, Spacious Dining Area, Large Living Rm Featuring Upgraded Hardwood Flrs, Sliding Glass Doors Leading to a Professionally Built Deck Overlooking the Spacious Private Yard. Upstairs- Hardwood Flr Throughout,3 Oversized Bdrms, Primary Features Lrg Walk In Closet Plus Jack & Jill Washrm. Washer/Dryer Hookup Available On Upper Lvl. Unfinished Basement Waiting for your Final Touches! Low Maintenance ExteriorWith Very Low Road Fees (POTL). Conveniently located close to schools, Transit, Shopping and much More!
- Additional media
- https://tours.digenovamedia.ca/1328-upper-sherman-avenue-2-hamilton-on-l8w-1c2?branded=0
- Property taxes
- $3,873.47 per year / $322.79 per month
- Basement
- Full
- Basement
- Unfinished
- Year build
- -
- Type
- Att/Row/Twnhouse
- Bedrooms
- 3
- Bathrooms
- 2
- Parking spots
- 2.0 Total | 1.0 Garage
- Floor
- -
- Balcony
- -
- Pool
- None
- External material
- Brick
- Roof type
- -
- Lot frontage
- -
- Lot depth
- -
- Heating
- Forced Air
- Fire place(s)
- N
- Main
- Kitchen
- 12’2” x 11’1”
- Dining
- 9’6” x 7’4”
- Living
- 17’3” x 14’6”
- Upper
- Prim Bdrm
- 16’12” x 11’2”
- 2nd Br
- 13’5” x 13’1”
- 3rd Br
- 12’6” x 12’5”
Listing Brokerage
- MLS® Listing
- X9250675
- Brokerage
- FOREST HILL REAL ESTATE INC.
Similar homes for sale
These homes have similar price range, details and proximity to 1328 Upper Sherman
