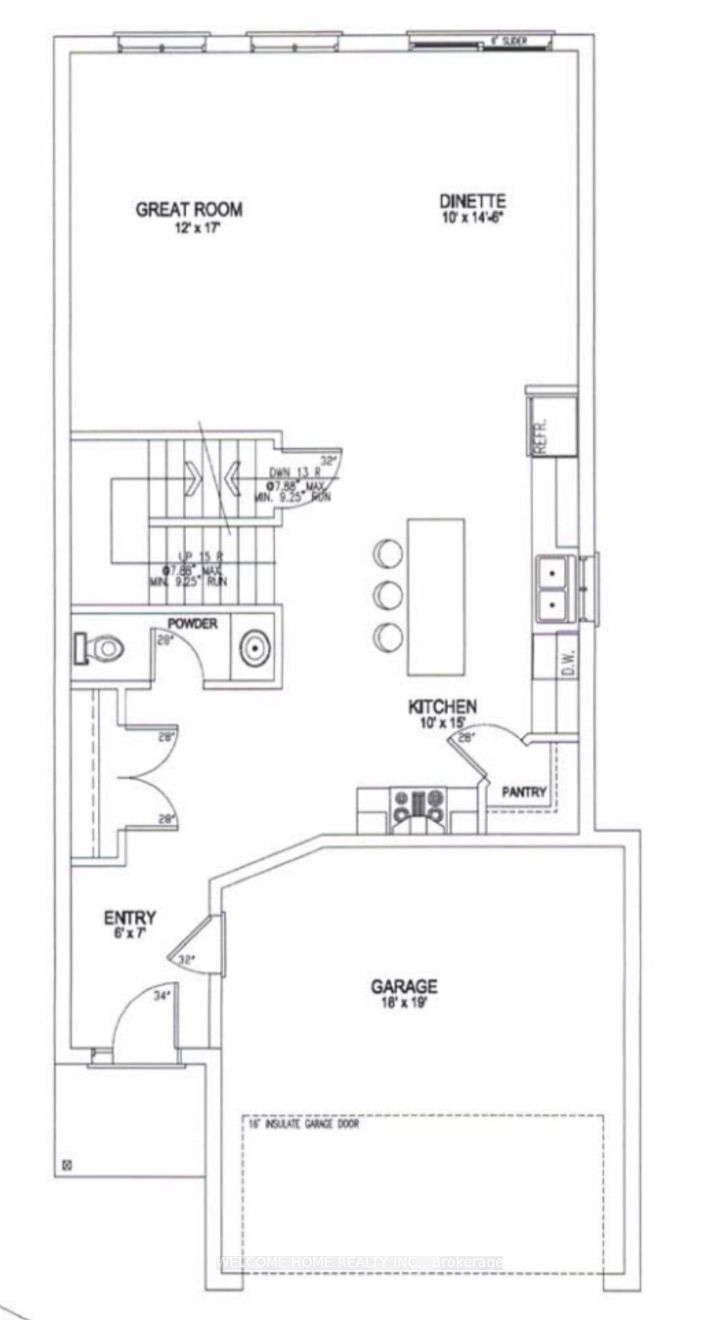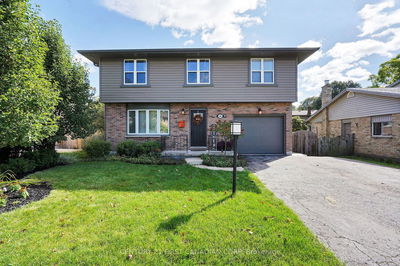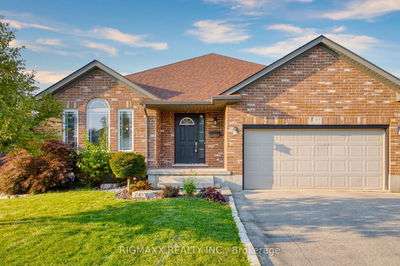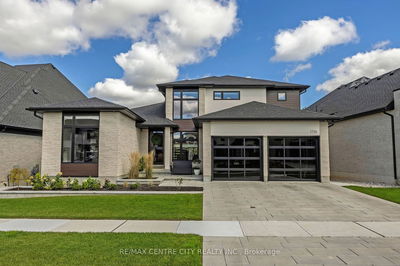127 Marconi
| London
$899,990.00
Listed 2 months ago
- 4 bed
- 3 bath
- 1500-2000 sqft
- 6.0 parking
- Detached
Instant Estimate
$892,816
-$7,174 compared to list price
Upper range
$949,981
Mid range
$892,816
Lower range
$835,652
Property history
- Now
- Listed on Aug 9, 2024
Listed for $899,990.00
61 days on market
Location & area
Schools nearby
Home Details
- Description
- Step into this beautifully designed, open-concept home that offers over 1,900 sq ft of living space. The main floor features an upgraded kitchen with quartz countertops, stainless steel appliances, and a spacious pantry for all your storage needs. Upstairs, the master bedroom includes a private 3-piece ensuite, while three additional bedrooms share a modern 3-piece bath.The unfinished basement provides endless possibilities for customization, making it the perfect space to tailor to your needs. Conveniently located near HWY 401, Argyle Mall, and Clark High School, this property offers both accessibility and a wealth of nearby amenities.
- Additional media
- -
- Property taxes
- $5,000.00 per year / $416.67 per month
- Basement
- Unfinished
- Year build
- 0-5
- Type
- Detached
- Bedrooms
- 4
- Bathrooms
- 3
- Parking spots
- 6.0 Total | 2.0 Garage
- Floor
- -
- Balcony
- -
- Pool
- None
- External material
- Brick
- Roof type
- -
- Lot frontage
- -
- Lot depth
- -
- Heating
- Forced Air
- Fire place(s)
- Y
- Main
- Great Rm
- 11’10” x 16’10”
- Dining
- 10’2” x 14’5”
- 2nd
- Br
- 13’3” x 13’3”
- 2nd Br
- 9’10” x 9’10”
- 3rd Br
- 9’10” x 9’10”
- 4th Br
- 9’6” x 9’10”
- Laundry
- 3’3” x 3’3”
- Bathroom
- 6’7” x 6’7”
Listing Brokerage
- MLS® Listing
- X9250767
- Brokerage
- WELCOME HOME REALTY INC.
Similar homes for sale
These homes have similar price range, details and proximity to 127 Marconi







