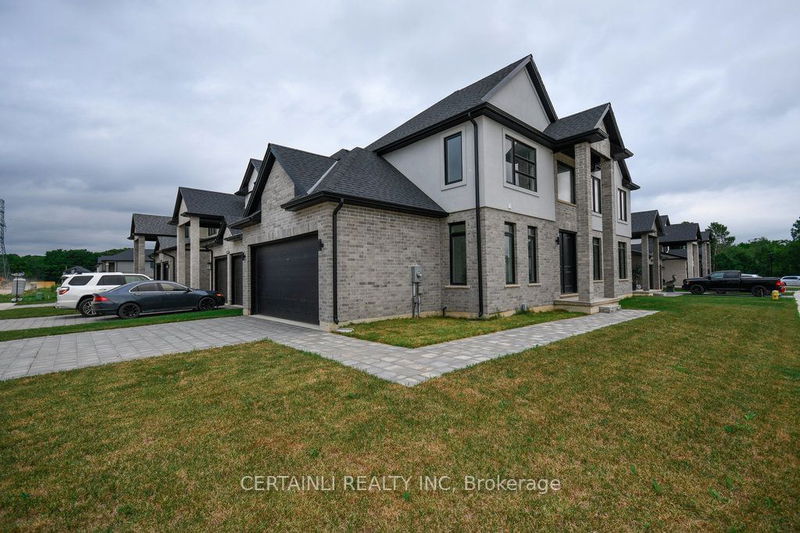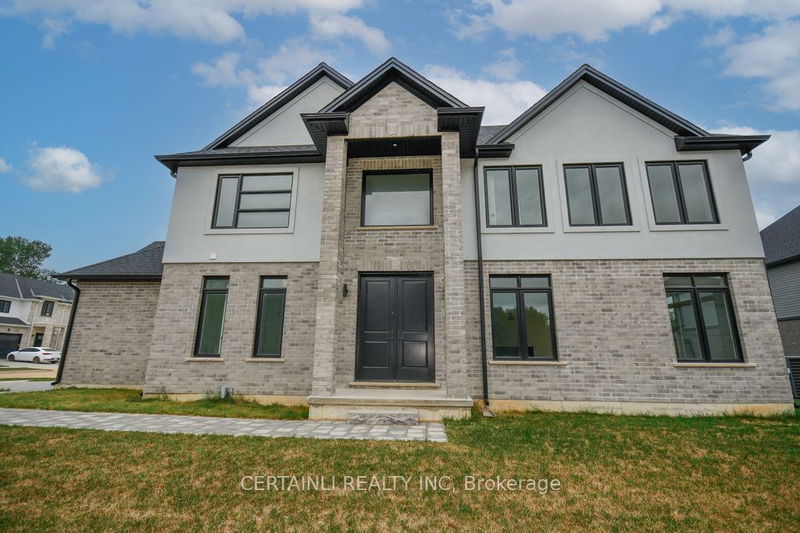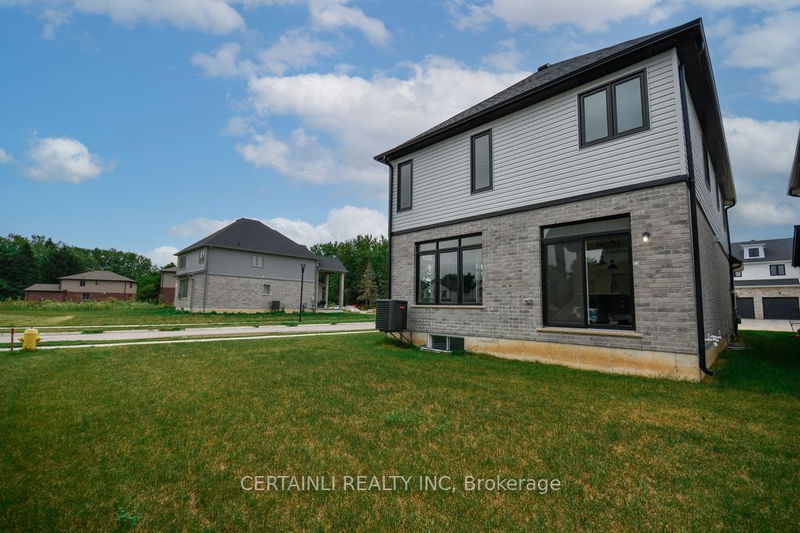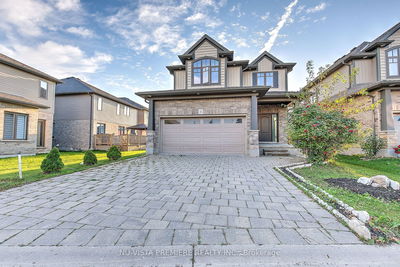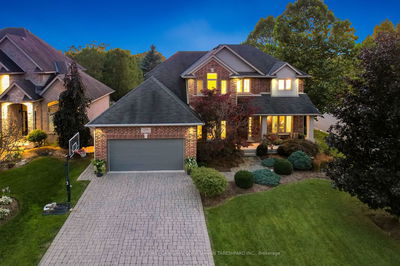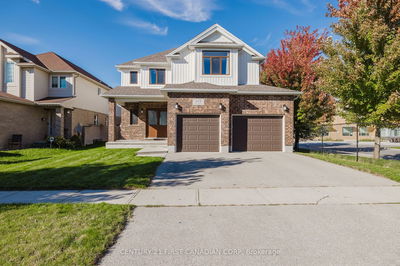1570 Chickadee
South U | London
$1,048,800.00
Listed about 2 months ago
- 4 bed
- 3 bath
- 2000-2500 sqft
- 4.0 parking
- Detached
Instant Estimate
$1,007,030
-$41,770 compared to list price
Upper range
$1,072,006
Mid range
$1,007,030
Lower range
$942,054
Property history
- Now
- Listed on Aug 12, 2024
Listed for $1,048,800.00
58 days on market
Location & area
Schools nearby
Home Details
- Description
- Welcome to this exquisite detached home, perfectly blending luxury with potential. Nestled on a 45-foot frontage, the stunning stucco exterior invites you into a space where quality craftsmanship shines. Inside, you'll find 9-foot ceilings on both the main level and the basement, creating a spacious and inviting atmosphere.The main floor features beautiful hardwood flooring and is illuminated by modern pot lights, offering a warm and elegant ambiance. The upgraded kitchen is a chefs dream, boasting high-end cabinetry and sleek quartz countertops that are as functional as they are stylish.One of the standout features of this home is the separate entrance to the basement, offering the potential for a future income suite or a comfortable in-law suite. While the basement is not fully finished, its a blank canvas with endless possibilities, ready for your personal touch.This home is a rare opportunity, offering luxurious living with the flexibility to create additional income or provide extended family accommodations. Dont miss out on making it your own!
- Additional media
- -
- Property taxes
- $5,222.78 per year / $435.23 per month
- Basement
- Sep Entrance
- Basement
- Unfinished
- Year build
- 0-5
- Type
- Detached
- Bedrooms
- 4
- Bathrooms
- 3
- Parking spots
- 4.0 Total | 2.0 Garage
- Floor
- -
- Balcony
- -
- Pool
- None
- External material
- Brick
- Roof type
- -
- Lot frontage
- -
- Lot depth
- -
- Heating
- Forced Air
- Fire place(s)
- Y
- Main
- Living
- 37’1” x 13’9”
- Dining
- 9’11” x 3’3”
- Kitchen
- 15’3” x 9’6”
- Bathroom
- 5’10” x 4’9”
- Laundry
- 9’6” x 5’10”
- 2nd
- Prim Bdrm
- 19’10” x 12’5”
- Br
- 11’11” x 11’0”
- 3rd Br
- 11’11” x 10’2”
- 4th Br
- 11’3” x 10’11”
- Bathroom
- 11’3” x 8’7”
- Bathroom
- 10’3” x 6’2”
Listing Brokerage
- MLS® Listing
- X9250270
- Brokerage
- CERTAINLI REALTY INC
Similar homes for sale
These homes have similar price range, details and proximity to 1570 Chickadee

