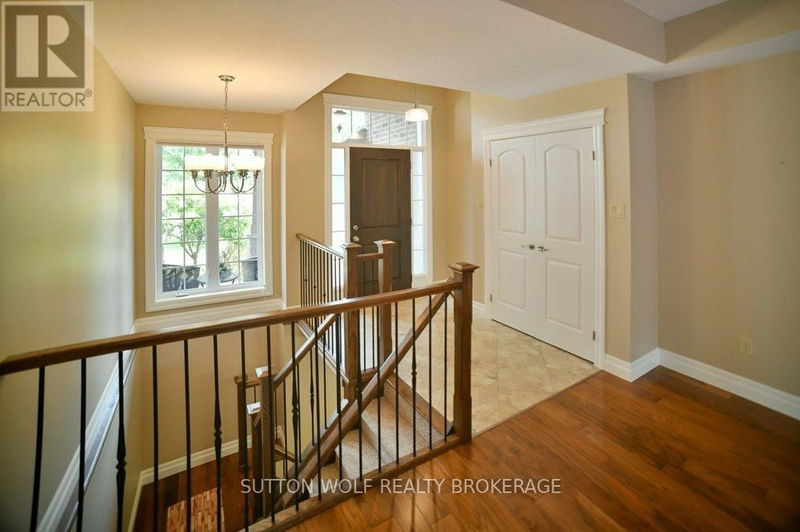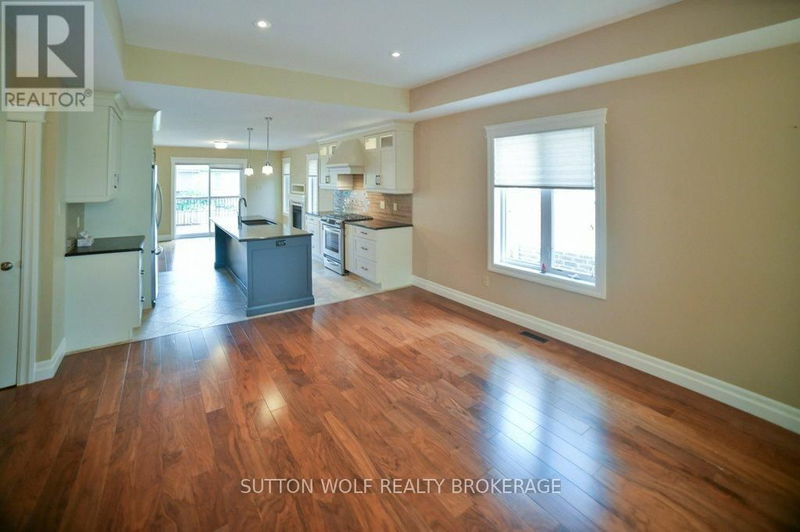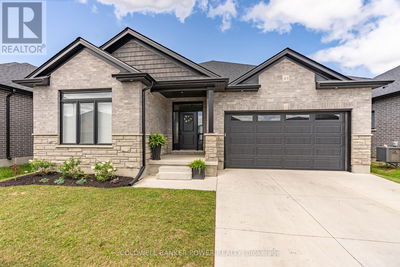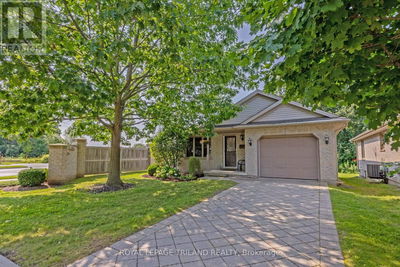29 - 298 Mogg
SE | Strathroy-Caradoc (SE)
$698,900.00
Listed about 2 months ago
- 2 bed
- 3 bath
- - sqft
- 5 parking
- Vacant Land
Property history
- Now
- Listed on Aug 13, 2024
Listed for $698,900.00
56 days on market
Location & area
Schools nearby
Home Details
- Description
- Welcome to this luxury vacant land condo at the end of a quiet dead end street. The mature landscaping and cozy front porch make this unit an ideal location for anyone looking for low maintenance living. Upon entering the home you will find an open concept kitchen, living and dining room with a gas fireplace feature. Patio doors allow the natural sun light to shine into the open space and gives the owner access to a private deck area with a built-in awning. This spacious 2+1 bedroom unit features 2.5 bathrooms with one of them being a cheater ensuite, including a separate tub and shower. The laundry is conveniently located on the main floor. Walking down the stairs you will find a finished lower level including a family room, a third bedroom, bathroom a cold cellar and a large utility room for extra storage. All appliances are included. 4 cars can park on the concrete driveway. (id:39198)
- Additional media
- https://unbranded.youriguide.com/298_mogg_st_strathroy_on/
- Property taxes
- $3,744.82 per year / $312.07 per month
- Condo fees
- $72.00
- Basement
- Finished, Full
- Year build
- -
- Type
- Vacant Land
- Bedrooms
- 2 + 1
- Bathrooms
- 3
- Pet rules
- -
- Parking spots
- 5 Total
- Parking types
- Attached Garage
- Floor
- -
- Balcony
- -
- Pool
- -
- External material
- Brick
- Roof type
- -
- Lot frontage
- -
- Lot depth
- -
- Heating
- Forced air, Natural gas
- Fire place(s)
- 1
- Locker
- -
- Building amenities
- Fireplace(s)
- Main level
- Bedroom
- 9’11” x 13’4”
- Dining room
- 13’3” x 15’3”
- Foyer
- 7’7” x 8’8”
- Kitchen
- 13’2” x 9’3”
- Laundry room
- 6’8” x 9’11”
- Living room
- 13’2” x 12’1”
- Primary Bedroom
- 14’3” x 12’6”
- Lower level
- Utility room
- 17’1” x 11’1”
- Bedroom 3
- 12’7” x 15’1”
- Cold room
- 12’10” x 9’1”
- Family room
- 16’8” x 36’5”
Listing Brokerage
- MLS® Listing
- X9251642
- Brokerage
- SUTTON WOLF REALTY BROKERAGE
Similar homes for sale
These homes have similar price range, details and proximity to 298 Mogg









