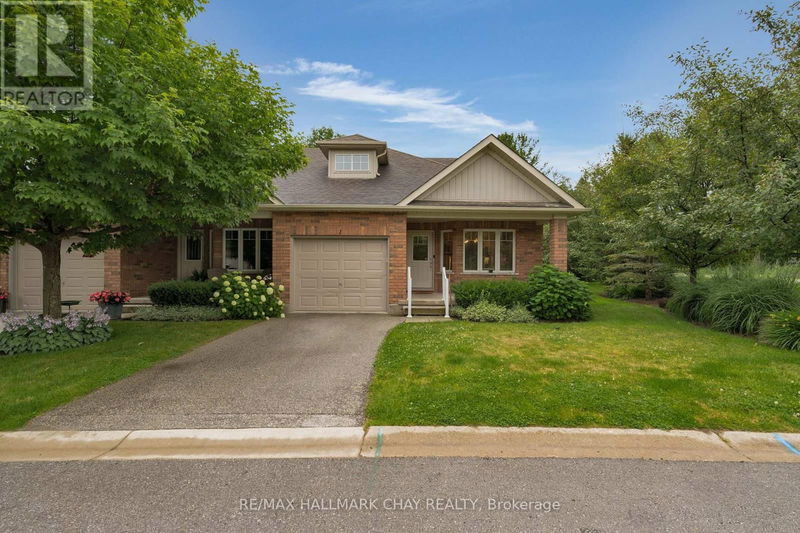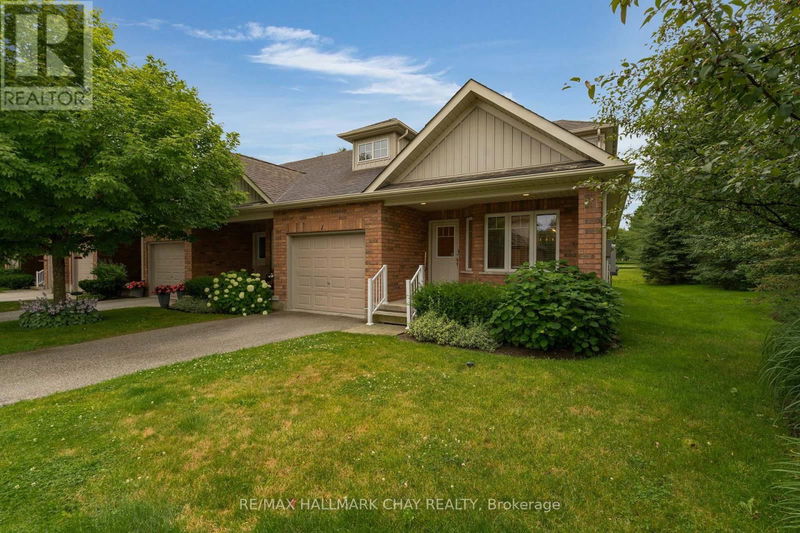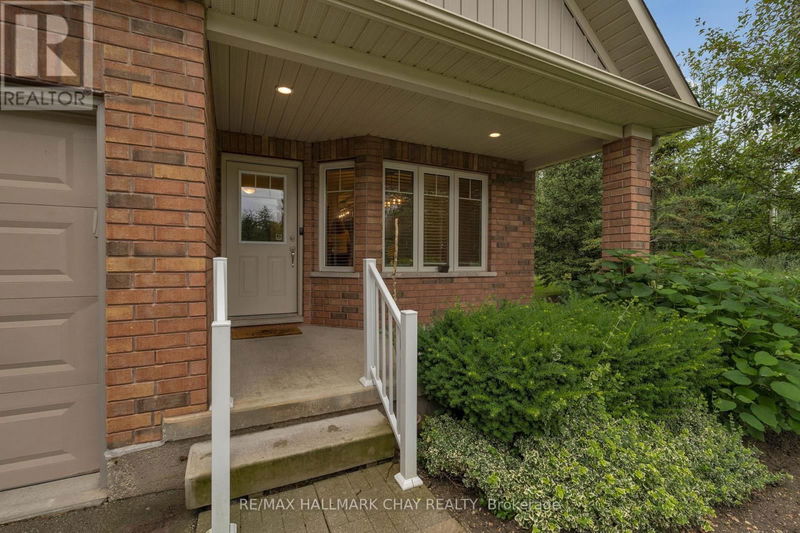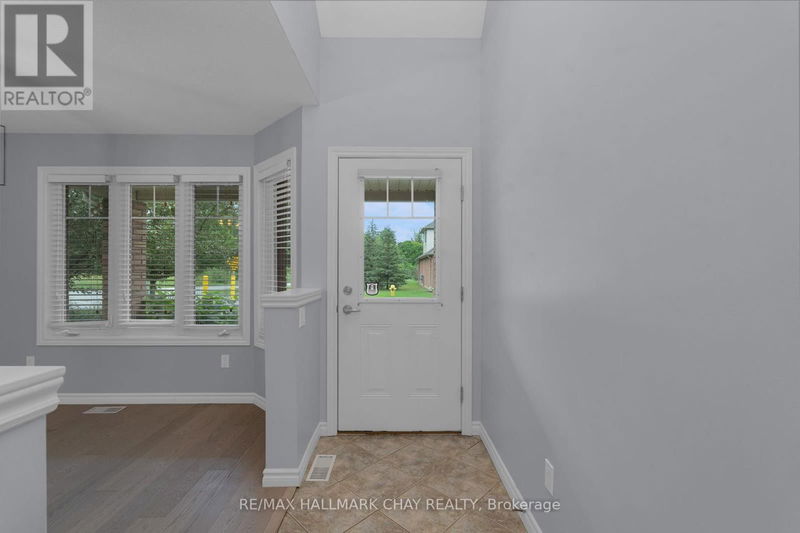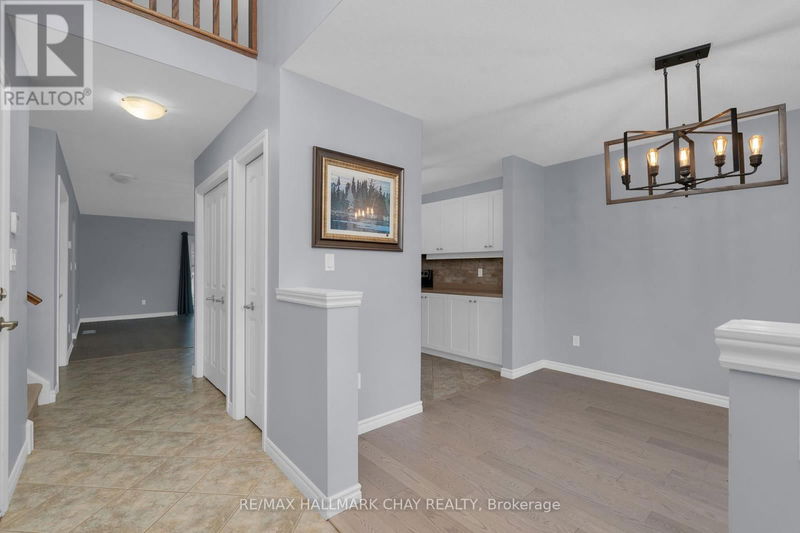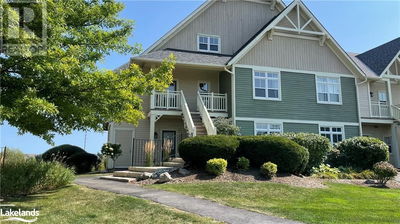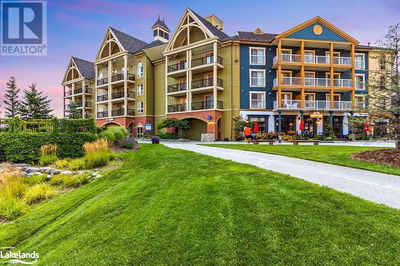11 - 1 Russett
Meaford | Meaford
$598,900.00
Listed about 2 months ago
- 2 bed
- 2 bath
- - sqft
- 2 parking
- Single Family
Open House
Property history
- Now
- Listed on Aug 12, 2024
Listed for $598,900.00
58 days on market
Location & area
Schools nearby
Home Details
- Description
- Welcome home to Meaford! This end unit townhouse condo is located within the exclusive Gates of Kent Community. Nestled at the end of a quiet street, this home boasts privacy and serenity with its picturesque backdrop of an apple orchard. Imagine sipping your morning coffee on the private patio while enjoying the peaceful views! Offering 2 beds, and 2 baths, this is the perfect blend of convenience and tranquility. Inside, you'll find a thoughtfully designed space featuring a main floor primary bedroom with semi-ensuite, dedicated dining, and a living area perfect for relaxing or entertaining. Upstairs is an additional bedroom, bathroom, and a cozy family room for relaxing. Recently painted, hardwood floor down and berber carpet up, new appliances, new light fixtures, crawl space storage, automatic garage door opener, back patio walk/out, this property is turn key ready for you to move in! Furnace & A/C serviced 2023. Enjoy the condo club house amenities of an exercise room and group kitchen. Don't miss this opportunity to live in the paradise of Meaford's coveted Gates of Kent community! (id:39198)
- Additional media
- -
- Property taxes
- $3,657.32 per year / $304.78 per month
- Condo fees
- $403.65
- Basement
- Crawl space
- Year build
- -
- Type
- Single Family
- Bedrooms
- 2
- Bathrooms
- 2
- Pet rules
- -
- Parking spots
- 2 Total
- Parking types
- Attached Garage
- Floor
- Hardwood
- Balcony
- -
- Pool
- -
- External material
- Brick
- Roof type
- -
- Lot frontage
- -
- Lot depth
- -
- Heating
- Forced air, Natural gas
- Fire place(s)
- -
- Locker
- -
- Building amenities
- Exercise Centre, Visitor Parking
- Main level
- Dining room
- 10’6” x 10’2”
- Kitchen
- 7’10” x 14’5”
- Primary Bedroom
- 12’2” x 11’6”
- Bathroom
- 0’0” x 0’0”
- Living room
- 14’5” x 14’5”
- Second level
- Bedroom
- 17’9” x 8’10”
- Family room
- 14’5” x 12’6”
- Bathroom
- 0’0” x 0’0”
Listing Brokerage
- MLS® Listing
- X9251014
- Brokerage
- RE/MAX HALLMARK CHAY REALTY
Similar homes for sale
These homes have similar price range, details and proximity to 1 Russett
