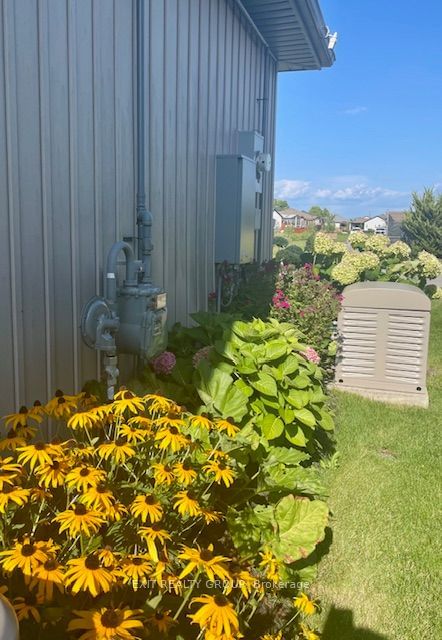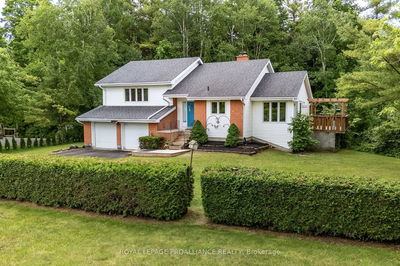82 Dorchester
Wellington | Prince Edward County
$699,000.00
Listed about 2 months ago
- 3 bed
- 3 bath
- 1500-2000 sqft
- 4.0 parking
- Detached
Instant Estimate
$694,167
-$4,833 compared to list price
Upper range
$746,412
Mid range
$694,167
Lower range
$641,922
Property history
- Aug 12, 2024
- 2 months ago
Sold Conditionally with Escalation Clause
Listed for $699,000.00 • on market
- Jul 12, 2024
- 3 months ago
Terminated
Listed for $725,000.00 • about 1 month on market
- Apr 11, 2024
- 6 months ago
Expired
Listed for $725,000.00 • 3 months on market
Location & area
Schools nearby
Home Details
- Description
- EXIT TO THE COUNTY! To the Active Adult Lifestyle Community of Wellington on the Lake. Sit and relax, have a cup of coffee on the stone patio or take in the sunset from the 3-season sunroom while sipping a glass of local vino and enjoying conversation with great neighbours. This well-maintained home boasts a large open concept, dining, living room and kitchen. The kitchen has loads of counter space and cupboards to satisfy the inner chef and lends itself to entertaining friends and family. Double garage, whole home Kohler generator, hardwood floors, a tastefully finished basement, in ground sprinkler system front and back. This home puts you front and centre for all the activities Wellington on the Lake has to offer, the club house, pool, tennis court is right across the street. The Millennium Trail and golf course is a short walk away and the community is surrounded by great wineries and restaurants. Come EXIT to the County, see what all the hype is about.
- Additional media
- https://my.matterport.com/show/?m=5aNLgTQ2E3Q&mls=1
- Property taxes
- $3,763.22 per year / $313.60 per month
- Basement
- Finished
- Basement
- Full
- Year build
- 6-15
- Type
- Detached
- Bedrooms
- 3
- Bathrooms
- 3
- Parking spots
- 4.0 Total | 2.0 Garage
- Floor
- -
- Balcony
- -
- Pool
- None
- External material
- Stone
- Roof type
- -
- Lot frontage
- -
- Lot depth
- -
- Heating
- Forced Air
- Fire place(s)
- N
- Ground
- Living
- 19’5” x 13’3”
- Dining
- 14’3” x 11’1”
- Kitchen
- 14’12” x 12’2”
- Prim Bdrm
- 12’10” x 12’9”
- 2nd Br
- 9’9” x 8’10”
- Laundry
- 6’10” x 6’3”
- Bsmt
- Family
- 23’1” x 19’3”
- Office
- 14’1” x 8’11”
- 3rd Br
- 10’6” x 9’9”
- Utility
- 19’8” x 12’9”
Listing Brokerage
- MLS® Listing
- X9251276
- Brokerage
- EXIT REALTY GROUP
Similar homes for sale
These homes have similar price range, details and proximity to 82 Dorchester









