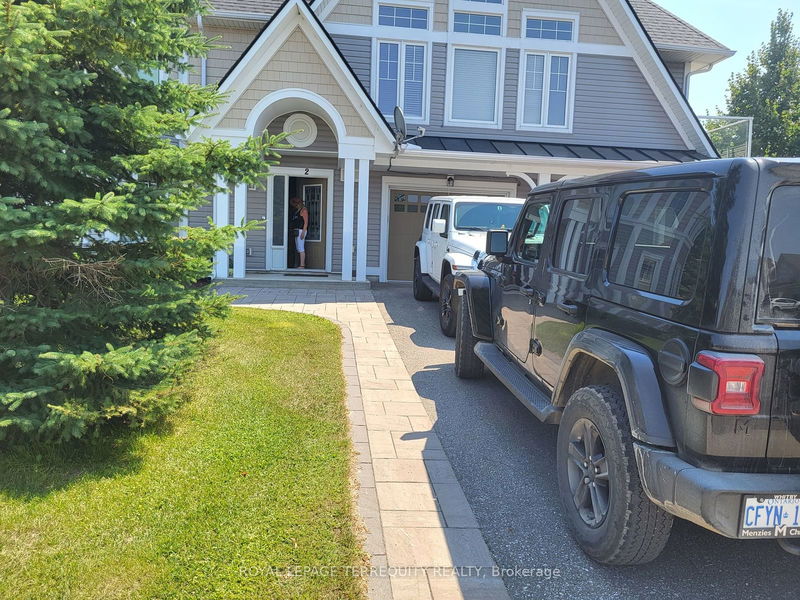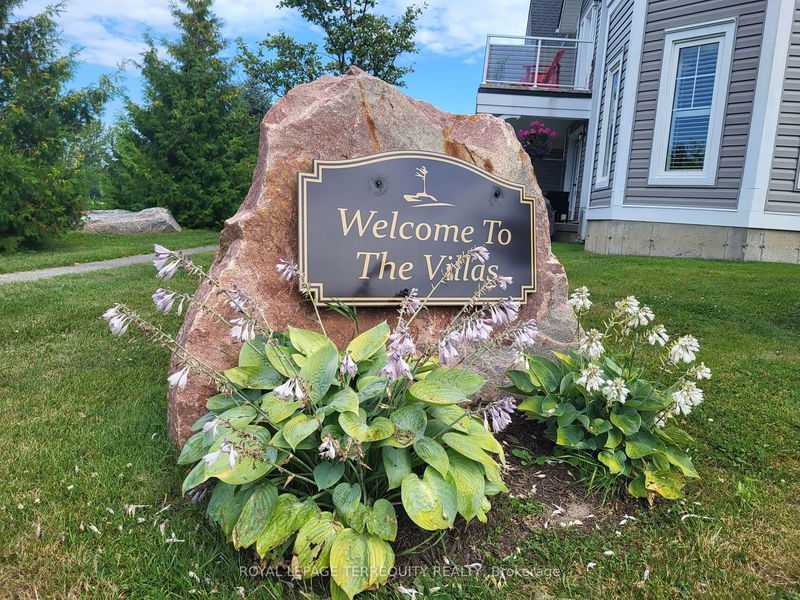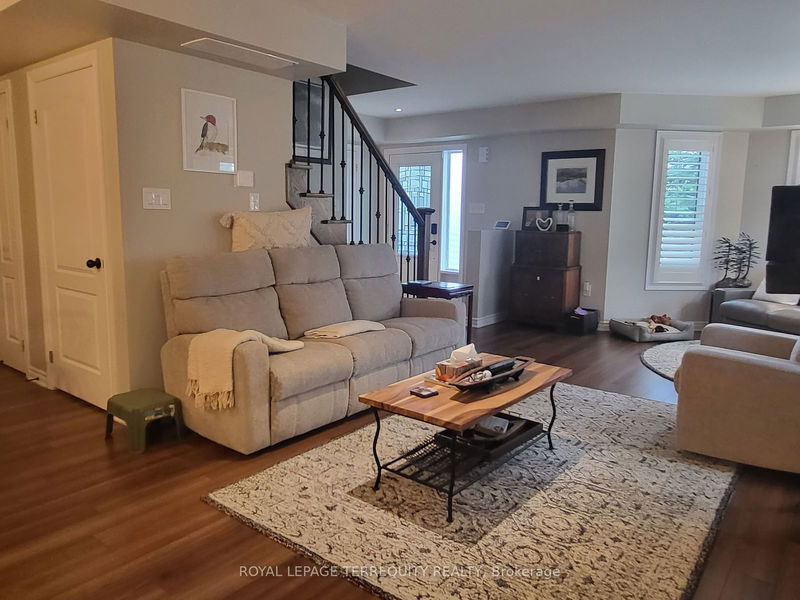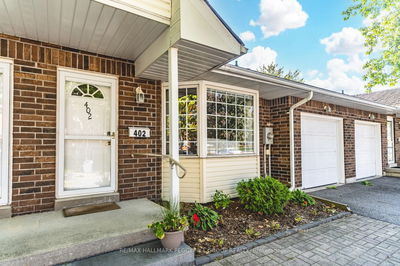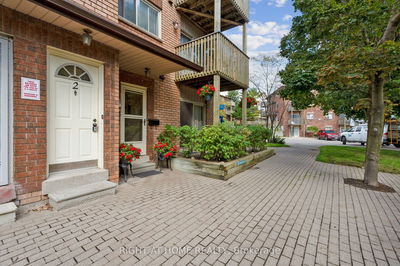15 - 2 Carnoustie
| Georgian Bay
$649,900.00
Listed about 2 months ago
- 2 bed
- 2 bath
- 1200-1399 sqft
- 3.0 parking
- Condo Townhouse
Instant Estimate
$635,880
-$14,020 compared to list price
Upper range
$710,333
Mid range
$635,880
Lower range
$561,427
Property history
- Now
- Listed on Aug 13, 2024
Listed for $649,900.00
57 days on market
Location & area
Schools nearby
Home Details
- Description
- Welcome to the Villas in the waterfront community of Port Severn. Wonderful, spacious and recently upgraded 2 storey executive townhome located in Muskoka and steps from the water!! Close to the 400 HWY for easy access. Honey Harbour is just down the street. Home has 2nd floor balcony with high end patio furniture. Smart Home Iphone App features including temperature control, remote alarm and garage. Golf cart friendly community. Like New condition. Oak Bay Golf Community and Georgian Bay water front lifestyle at your door step!!! Large 2nd floor Master bedroom with walk-in closet, sitting area and vaulted ceiling. Newly renovated 2nd floor bathroom! 2nd bedroom has walk-out to balcony with views of Georgian Bay. The main floor turret style windows, propane fireplace in the living room and open concept kitchen and dining room allow for an exceptional living experience. Walk-out to the patio from the dining room to view Georgian Bay and the Oak Bay Golf community. One of the largest floor plans in the Carnoustie and Mulligan Lane location. The gourmet kitchen has stainless steel undermount sinks, expansive quartz countertops and an abundance of cupboards. The kitchen area includes a convenient walk out the to the built-in garage and private two car driveway parking. The 2nd floor features a huge master bedroom with vaulted ceiling, turret style windows, California shutters, walk-in closet, ceiling fan and sitting area.
- Additional media
- -
- Property taxes
- $2,205.68 per year / $183.81 per month
- Condo fees
- $471.21
- Basement
- None
- Year build
- -
- Type
- Condo Townhouse
- Bedrooms
- 2
- Bathrooms
- 2
- Pet rules
- Restrict
- Parking spots
- 3.0 Total | 1.0 Garage
- Parking types
- Exclusive
- Floor
- -
- Balcony
- Open
- Pool
- -
- External material
- Vinyl Siding
- Roof type
- -
- Lot frontage
- -
- Lot depth
- -
- Heating
- Forced Air
- Fire place(s)
- Y
- Locker
- None
- Building amenities
- Visitor Parking
- Main
- Living
- 19’7” x 12’1”
- Dining
- 11’6” x 8’3”
- Kitchen
- 13’6” x 7’12”
- Foyer
- 6’11” x 6’0”
- Bathroom
- 7’1” x 5’2”
- 2nd
- Prim Bdrm
- 16’0” x 14’5”
- 2nd Br
- 14’10” x 10’2”
- Bathroom
- 8’2” x 5’1”
Listing Brokerage
- MLS® Listing
- X9252580
- Brokerage
- ROYAL LEPAGE TERREQUITY REALTY
Similar homes for sale
These homes have similar price range, details and proximity to 2 Carnoustie

