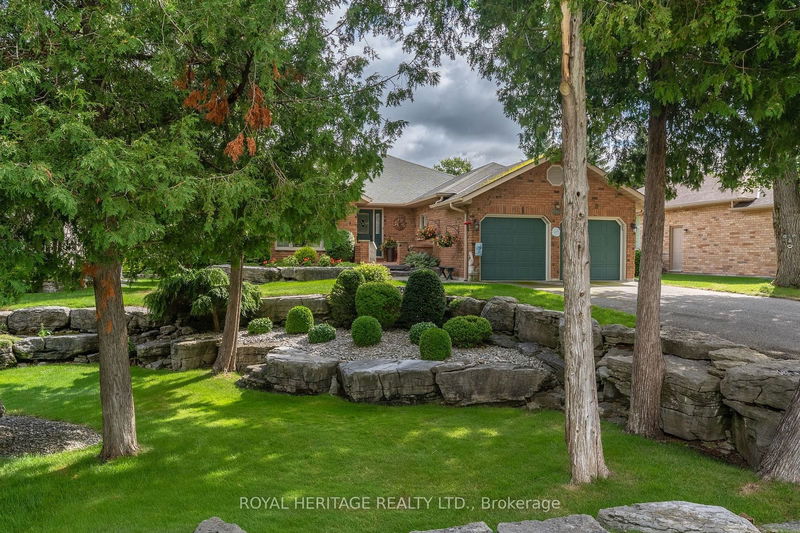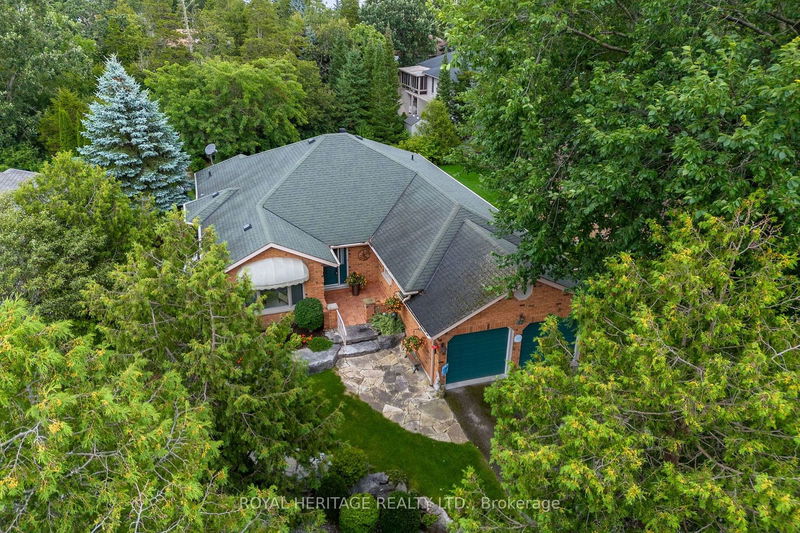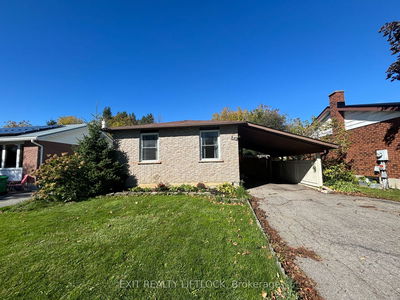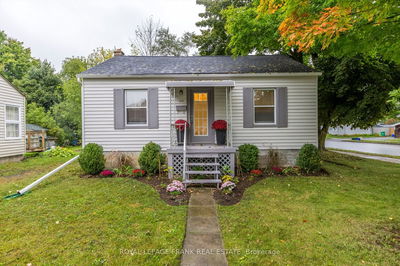12 Ports
Bobcaygeon | Kawartha Lakes
$898,900.00
Listed about 2 months ago
- 2 bed
- 3 bath
- 1500-2000 sqft
- 6.0 parking
- Detached
Instant Estimate
$911,501
+$12,601 compared to list price
Upper range
$985,091
Mid range
$911,501
Lower range
$837,911
Property history
- Aug 13, 2024
- 2 months ago
Price Change
Listed for $898,900.00 • 29 days on market
Location & area
Schools nearby
Home Details
- Description
- Port 32 in Bobcaygeon-Custom built R2000, 4 bedroom bungalow backing onto protected greenspace steps to the Shore Spa, Shops on Bolton & Main, Banks, Grocery Stores & service clubs. Residents love the impressive limestone landscaping, walking trails and private club with marina on Pigeon Lake. This home features over 3300sqft of living space with 2 main floor and 2 lower level bedrooms and 3 full baths including an ensuite. Enjoy morning coffee on your new composite deck overlooking gardens & greenspaces. Huge lower level with above average ceilings, P/P fireplace & Pool Table for an exciting night in. Shore Spa membership is included with the purchase of this meticulously maintained bungalow. Offering the perfect blend of comfortable living in an upscale waterfront community focused on an active retirement lifestyle, Port 32 is the hidden gem of the Kawarthas. Major Systems updated within 5 years.
- Additional media
- https://youtu.be/V_jru98pDuw
- Property taxes
- $4,610.00 per year / $384.17 per month
- Basement
- Finished
- Basement
- Sep Entrance
- Year build
- 16-30
- Type
- Detached
- Bedrooms
- 2 + 2
- Bathrooms
- 3
- Parking spots
- 6.0 Total | 2.0 Garage
- Floor
- -
- Balcony
- -
- Pool
- None
- External material
- Brick
- Roof type
- -
- Lot frontage
- -
- Lot depth
- -
- Heating
- Forced Air
- Fire place(s)
- Y
- Main
- Living
- 16’2” x 10’11”
- Dining
- 11’7” x 12’8”
- Kitchen
- 16’9” x 9’10”
- Family
- 15’9” x 13’1”
- Prim Bdrm
- 15’6” x 11’9”
- 2nd Br
- 11’3” x 10’10”
- Bathroom
- 8’7” x 5’1”
- Bathroom
- 8’0” x 7’10”
- Lower
- 3rd Br
- 12’8” x 14’6”
- 4th Br
- 10’10” x 8’6”
- Bathroom
- 8’6” x 5’9”
- Rec
- 26’5” x 23’9”
Listing Brokerage
- MLS® Listing
- X9252767
- Brokerage
- ROYAL HERITAGE REALTY LTD.
Similar homes for sale
These homes have similar price range, details and proximity to 12 Ports









