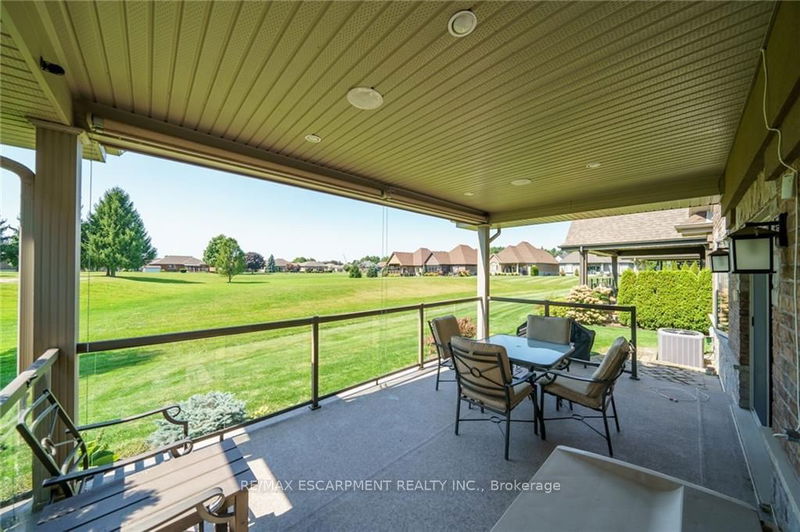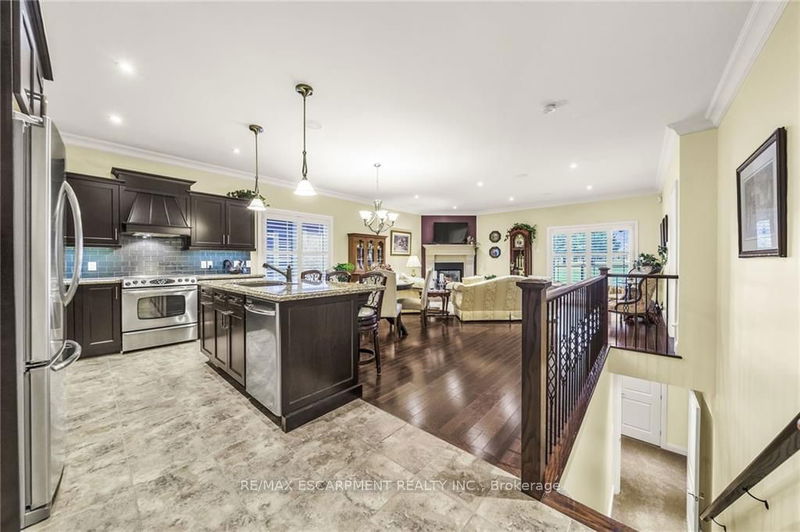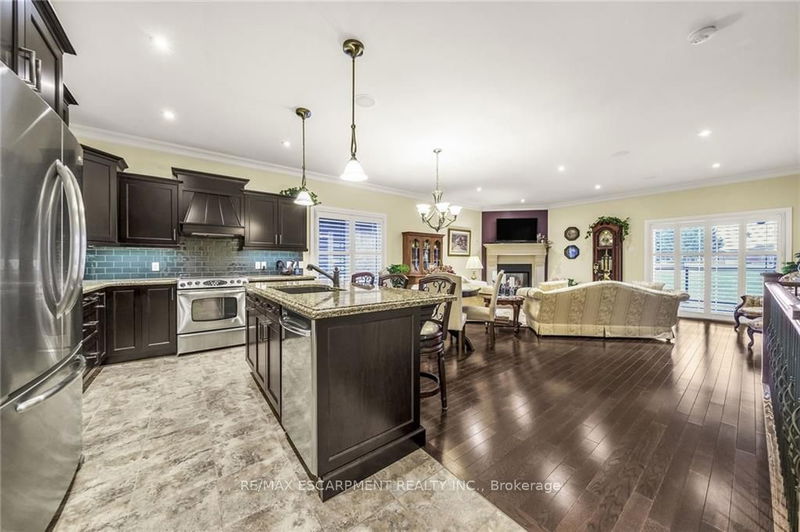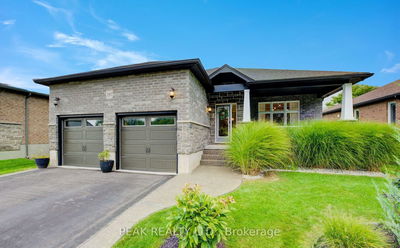139 St. Michaels
Delhi | Norfolk
$824,999.00
Listed about 2 months ago
- 2 bed
- 3 bath
- 1400-1599 sqft
- 4.0 parking
- Det Condo
Instant Estimate
$796,385
-$28,614 compared to list price
Upper range
$867,751
Mid range
$796,385
Lower range
$725,019
Property history
- Aug 12, 2024
- 2 months ago
Extension
Listed for $824,999.00 • on market
- Apr 21, 2024
- 6 months ago
Expired
Listed for $824,999.00 • 4 months on market
- Mar 1, 2024
- 7 months ago
Terminated
Listed for $899,900.00 • about 2 months on market
- Jan 10, 2024
- 9 months ago
Terminated
Listed for $899,900.00 • about 2 months on market
Location & area
Schools nearby
Home Details
- Description
- Truly Stunning, Custom Built 4 bedroom, 3 bathroom Bungalow with high quality finishes throughout situated in sought after Fairway Estates subdivision. Incredible curb appeal with brick & complimenting stone exterior, concrete driveway, attached double garage, & covered back porch, remote sun shade blinds. The flowing, open concept interior offers over 2400 sq ft of exquisitely finished living space highlighted by gourmet eat in kitchen with rich cabinetry, granite countertops, subway tile backsplash, oversized island, & S/S appliances, gorgeous hardwood floors throughout formal dining area & living room with corner gas fireplace featuring custom designed hearth, crown moulding throughout MF rooms, 2 MF bedrooms including primary suite with walk in closet & chic 3 pc ensuite with tile floors & tile shower, 2 pc bathroom, & MF laundry. The finished basement includes spacious rec room with electric fireplace, 2 additional bedrooms, 4 pc bathroom. Experience Delhi Living at its Finest!
- Additional media
- https://www.myvisuallistings.com/cvtnb/343660
- Property taxes
- $5,931.00 per year / $494.25 per month
- Condo fees
- $195.00
- Basement
- Finished
- Basement
- Full
- Year build
- -
- Type
- Det Condo
- Bedrooms
- 2 + 2
- Bathrooms
- 3
- Pet rules
- Restrict
- Parking spots
- 4.0 Total | 2.0 Garage
- Parking types
- Owned
- Floor
- -
- Balcony
- None
- Pool
- -
- External material
- Brick
- Roof type
- -
- Lot frontage
- -
- Lot depth
- -
- Heating
- Forced Air
- Fire place(s)
- N
- Locker
- None
- Building amenities
- -
- Main
- Bathroom
- 8’2” x 4’12”
- Laundry
- 6’0” x 3’6”
- Br
- 13’11” x 9’10”
- Kitchen
- 19’11” x 10’1”
- Dining
- 16’4” x 6’12”
- Living
- 14’6” x 18’10”
- Prim Bdrm
- 14’10” x 12’2”
- Bathroom
- 8’8” x 8’0”
- Bsmt
- Rec
- 13’4” x 31’11”
- Br
- 11’11” x 16’1”
- Bathroom
- 12’1” x 6’1”
- Br
- 14’8” x 11’4”
Listing Brokerage
- MLS® Listing
- X9252819
- Brokerage
- RE/MAX ESCARPMENT REALTY INC.
Similar homes for sale
These homes have similar price range, details and proximity to 139 St. Michaels






